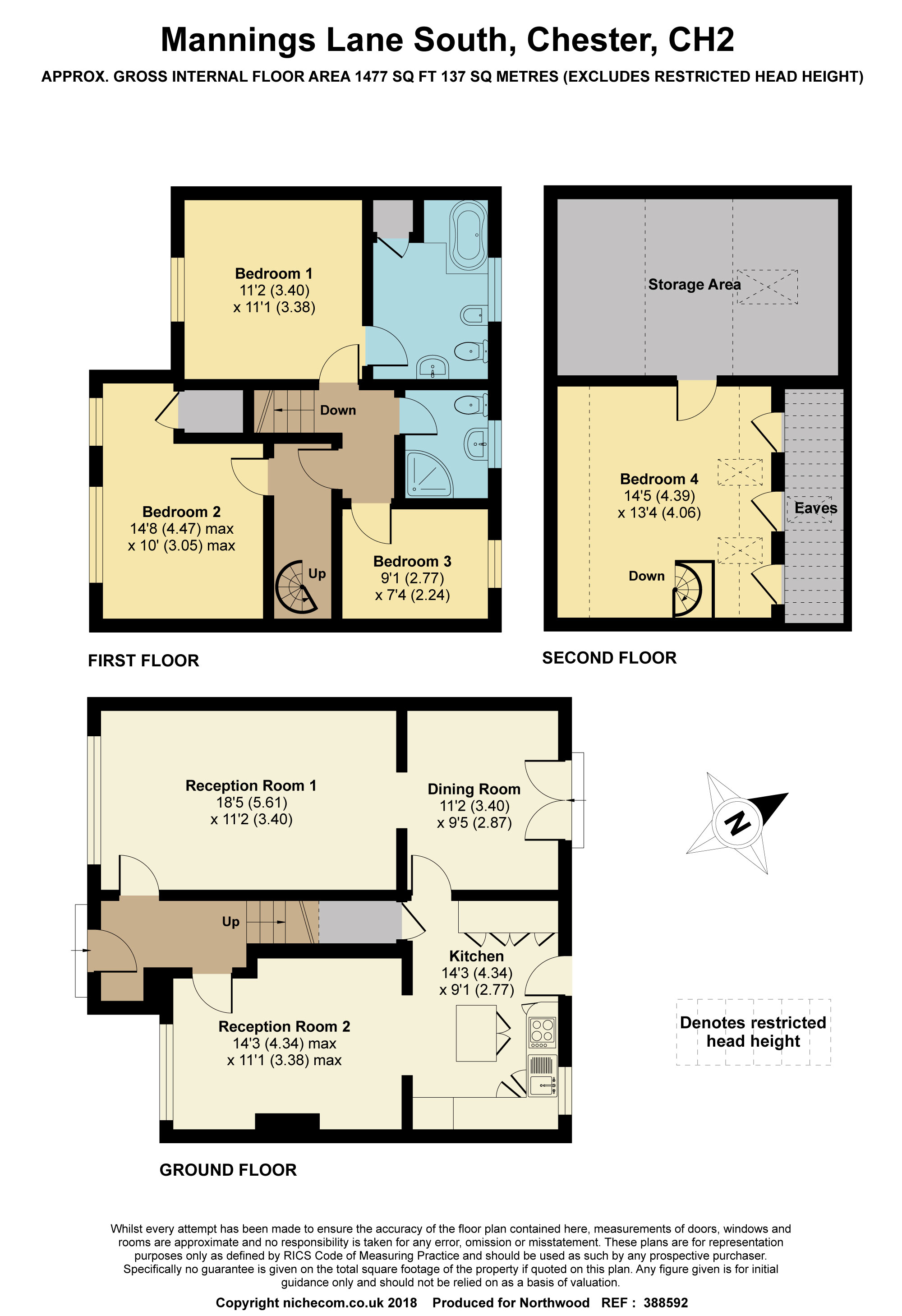4 Bedrooms Town house for sale in Mannings Lane South, Hoole, Chester CH2 | £ 245,000
Overview
| Price: | £ 245,000 |
|---|---|
| Contract type: | For Sale |
| Type: | Town house |
| County: | Cheshire |
| Town: | Chester |
| Postcode: | CH2 |
| Address: | Mannings Lane South, Hoole, Chester CH2 |
| Bathrooms: | 2 |
| Bedrooms: | 4 |
Property Description
Hoole is particularly popular with families wanting good quality homes with parking and access to good schools for all ages whilst still being within striking distance of Hoole shops and the city centre. Newton also has a number of local convenience shops in several locations, parks and playing fields, local bus services and a railway station on the Chester-Liverpool line at nearby Bache.
Occupying a large corner plot this semi-detached family home has been extended to the ground floor to create an open plan kitchen and dining area and also provides a living room plus a separate snug/children's playroom.
On the first floor there are three bedrooms, two with fitted furniture, and a bathroom with a four piece suite. To the top floor, the loft has been converted with a spiral staircase to create the fourth bedroom, or additional reception room. The garden is designed for low maintenance and has a variety of block paved patios. There is a double-width driveway to the front of the property with metal gates.
Accommodation with approximate room sizes, briefly comprises:-
hallway Entrance via wood effect UPVC door with obscured glazed panels. Stairs to first floor and doors leading into two separate reception rooms.
Reception room one 18' 5" x 11' 2" (5.61m x 3.4m) Large naturally lit room to the left hand side of the house. With wood effect flooring, radiator, power points and UPVC window to front aspect. Opening into dining area.
Dining room 11' 2" x 9' 5" (3.4m x 2.87m) A continuation of the living room, with wood effect flooring, radiator, power points and UPVC French doors providing views of and access to rear garden.
Reception room two 14' 3" x 11' 1" (4.34m x 3.38m) Large naturally lit room to the right hand side of the house, with wood effect flooring, radiator, power points and UPVC window to front aspect. Opening into kitchen/breakfast area.
Kitchen/breakfast area 14' 3" x 9' 1" (4.34m x 2.77m) with a range of modern high gloss fitted base, wall and drawers units with laminate work tops, island worktop providing ideal breakfast area, part tiled walls, power points and stainless steel sink. Integrated oven and grill, four ring gas hob, integrated washing machine and wall mounted cooker hood. Cupboard housing combination gas boiler, radiator, tiled floor. UPVC window to rear aspect and UPVC door onto rear garden.
Bedroom one 11' 2" x 11' 1" (3.4m x 3.38m) Large room with the benefit of two UPVC windows, radiator, power points and built-in wardrobe.
En-suite A fully tiled three piece suite with shower over jacuzzi bath, white pedestal wash basin, low level WC and separate bidet, UPVC double glazed frosted window to the rear and airing cupboard.
Bedroom two 14' 8" x 10' (4.47m x 3.05m) Double room with UPVC double glazed window, radiator, power points and built-in wardrobe.
Bedroom three 9' 1" x 7' 4" (2.77m x 2.24m) Small double with UPVC double glazed window, radiator and power points.
Bathroom A fully tiled three piece suite with shower cubicle, white pedestal wash basin and low level WC, UPVC double glazed frosted window to the rear.
Bedroom four/loft conversion 14' 5" x 13' 4" (4.39m x 4.06m) Leading up a set of metal spiral stairs is a spacious loft conversion. Can be used as either a fourth bedroom or an additional reception room. With wood effect laminate flooring, velux windows providing brilliant natural light. The loft conversion has the benefit of a vast storage area to the rear and in the eaves. Radiator and power points.
Garden A low maintenance garden which is not directly overlooked to the rear. The rear garden is majority patio with a raised decked area with fenced surround, gated access to the rear garden. To the front of the property is a brick built driveway with ample parking.
Viewing By prior appointment with Humphreys of Chester on .
1. Money Laundering Regulations: Intending purchasers will be asked to produce identification documentation at a later stage and we would ask for your co-operation in order that there will be no delay in agreeing the sale.
2. General: While we endeavour to make our sales particulars fair, accurate and reliable, they are only a general guide to the property and, accordingly, if there is any point which is of particular importance to you, please contact the office and we will be pleased to check the position for you, especially if you are contemplating travelling some distance to view the property.
3. Measurements: These approximate room sizes are only intended as general guidance. You must verify the dimensions carefully before ordering carpets or any built-in furniture.
4. Services: Please note we have not tested the services or any of the equipment or appliances in this property, accordingly we strongly advise prospective buyers to commission their own survey or service reports before finalising their offer to purchase.
Property Location
Similar Properties
Town house For Sale Chester Town house For Sale CH2 Chester new homes for sale CH2 new homes for sale Flats for sale Chester Flats To Rent Chester Flats for sale CH2 Flats to Rent CH2 Chester estate agents CH2 estate agents



.png)



