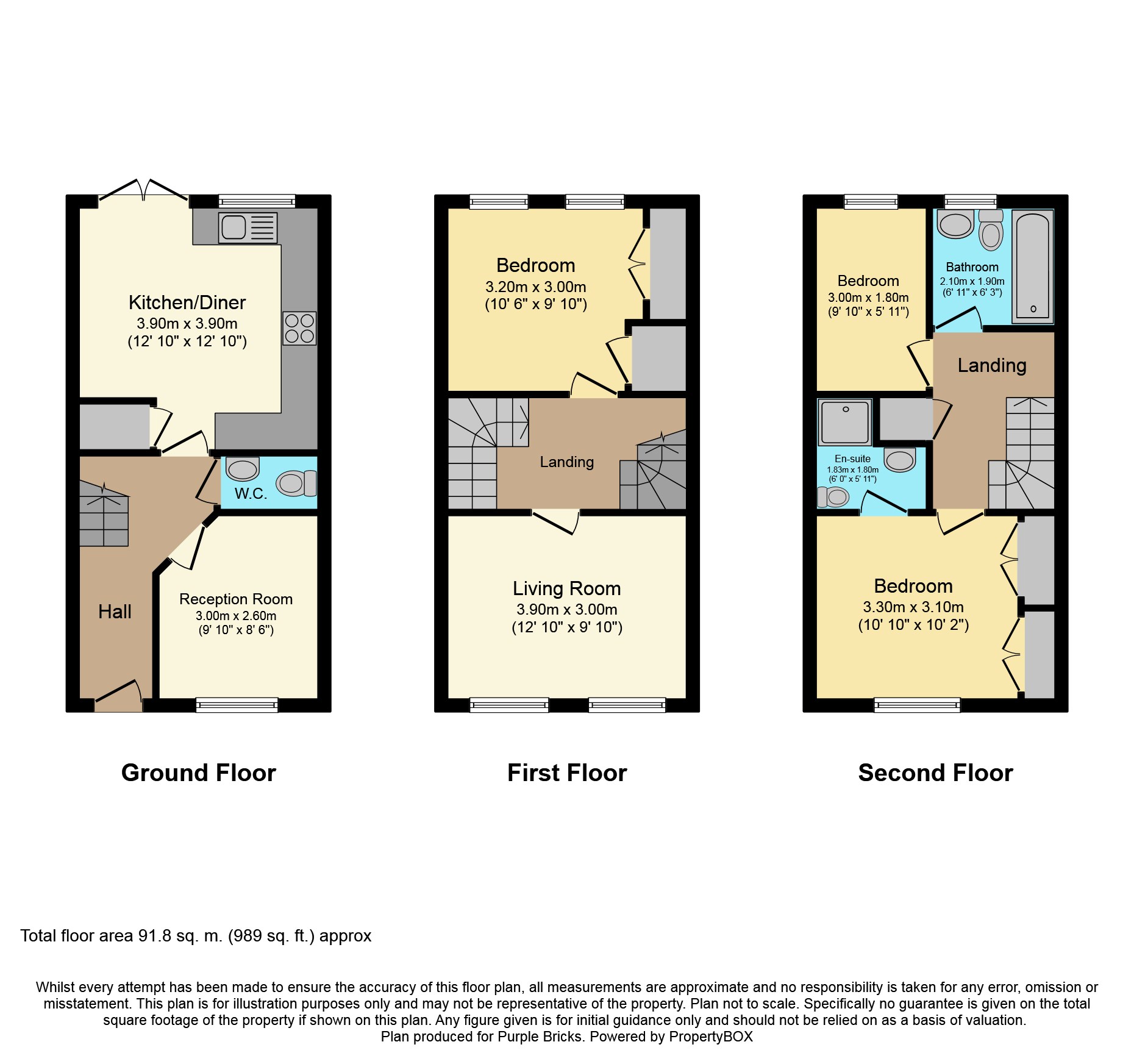3 Bedrooms Town house for sale in Mardling Avenue, Bestwood NG5 | £ 160,000
Overview
| Price: | £ 160,000 |
|---|---|
| Contract type: | For Sale |
| Type: | Town house |
| County: | Nottingham |
| Town: | Nottingham |
| Postcode: | NG5 |
| Address: | Mardling Avenue, Bestwood NG5 |
| Bathrooms: | 2 |
| Bedrooms: | 3 |
Property Description
A fantastic opportunity to move straight into this well presented three/four bedroom family home. You will be pleasantly surprised with this well maintained accommodation which includes entrance hallway lounge en suite, downstairs w/c, landscaped gardens and detached garage. Internal viewing comes highly recommended to fully appreciate the standard of accommodation on offer.
Entrance Hall
Wooden flooring, alarm control, radiator, coving to the ceiling
Downstairs Cloakroom
Low level WC, pedestal wash hand basin, heated towel rail, tiled splash back, tiled flooring.
Bedroom Four / Study
9'11 x 8'8 (3.02m x 2.64m)
Radiator, laminate flooring, coving to the ceiling, UPVC double glazed window to the front elevation.
Kitchen/Diner
A range of wall and base units with rolled edge work wooden surfaces, space for a fridge/freezer, 5 burner range cooker, extractor fan, plumbing for a dishwasher, stainless steel sink and drainer unit, stainless steel radiator, under stairs storage, wooden flooring, tiled splash back, UPVC double glazed window and French door to the rear.
First Floor
Radiator and stairs leading to the second floor.
Lounge
12'9 x 10' (3.89m x 3.05m)
Television point, chrome radiator, coving, two UPVC double glazed windows to the front elevation.
Bedroom Two
10'9 x 9'9 (3.28 x 2.97m)
Storage cupboard, fitted wardrobe, radiator, two UPVC double glazed windows to the rear elevation.
Second Floor
Radiator, loft hatch, airing cupboard
Bedroom One
10'9 x 10'3 (3.28 x 3.12m)
Two fitted double wardrobes, radiator, television point, telephone point, two UPVC double glazed windows to the front elevation.
En-Suite
Walk in shower cubicle, heated towel rail, part tiled
Bedroom Three
9'8 x 5'10 (2.95m x 1.78m)
Radiator, UPVC double glazed window to the rear elevation
Family Bathroom
Shower over panelled bath, low flush WC, pedestal wash hand basin, heated towel rail, UPVC double glazed window to the rear elevation.
Outside
There is a driveway which leads to the garage which has an up and over door and benefits from power and lighting. The front is pebbled with flower and shrub borders. The rear garden is landscaped with a decked seating area and mainly laid to lawn.
Property Location
Similar Properties
Town house For Sale Nottingham Town house For Sale NG5 Nottingham new homes for sale NG5 new homes for sale Flats for sale Nottingham Flats To Rent Nottingham Flats for sale NG5 Flats to Rent NG5 Nottingham estate agents NG5 estate agents



.png)











