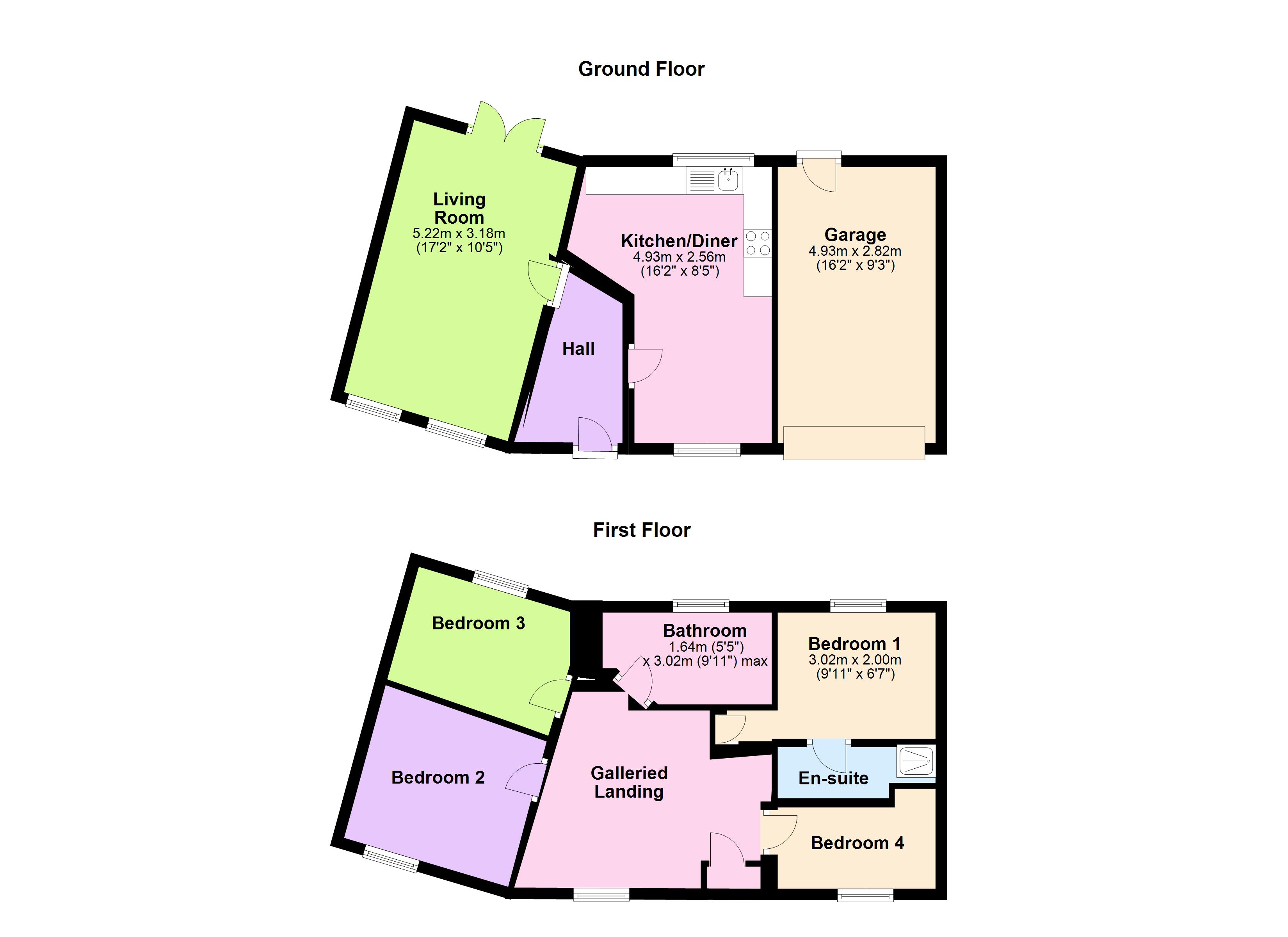4 Bedrooms Town house for sale in Marvell Way, Wath-Upon-Dearne, Rotherham S63 | £ 140,000
Overview
| Price: | £ 140,000 |
|---|---|
| Contract type: | For Sale |
| Type: | Town house |
| County: | South Yorkshire |
| Town: | Rotherham |
| Postcode: | S63 |
| Address: | Marvell Way, Wath-Upon-Dearne, Rotherham S63 |
| Bathrooms: | 3 |
| Bedrooms: | 4 |
Property Description
Stunning family home situated on this ever popular development with easy access to the business and retail parks, nature reserve and motorway network. This is spacious and well presented property for the price! And must be viewed early to avoid missing out, book online or call .
The property is generous in size beining situated on a corner with driveway and garage, well presented accommodation comprising entrance hallway, modern fitted dining kitchen, downstairs wc, spacious living room with french doors to the garden. To the first floor there are four good size bedrooms with the master having an en suite, open landing area and modern family bathroom. To the outside there is an attractive front garden, driveway for off road parking and to the rear a lovely enclosed low maintenance garden with decking and astro turf. Access to the rear of the garage too. No onward chain Involved.
Entrance Hallway 5'2 x 10'1
Spacious hallway with composite entrance door, laminate flooring and radiator.
Downstairs wc 3'7 x 4'10
With low flush wc, hand wash basin and extractor fan.
Living room 10'1 x 15'9
A fantastic size living room with dual aspect double glazed windows providing plenty of natural light, french doors lead out on to the decked sun terrace. Two central heating radiators and TV point.
Kitchen Diner 8'6 x 16'2
Stunning modern kitchen with high gloss wall and base cabinets, complmenting work surface with inset sink. Built in oven and gas hob with extractor canopy over. Space and plumbing for washing machine and fridge freezer. Dual aspect double glazed windows and two radiators.
First floor landing 12 x 7'6
Spacious open landing area with double glazed window, radiator and access to the loft which is part boarded for storage. Large storage cupboard housing cylinder.
Bedoom one 17'10 max x 11'3
Double master bedroom with double glazed window, radiator and access to the en suite.
En suite 8'9 max x 4'4
Having a modern suite in white comprising low flush wc, pedestal hand wash basin and walk in shower cubicle with mains pressure fed shower system. Double glazed window and radiator.
Bedroom two10'4 x 8'10
Double bedroom two has a front facing double glazed window and radiator.
Bedroom three 10'7 x 6'9
Generous size bedroom with rear facing double glazed window and radiator.
Bedroom Four 11'6 x 6'8
Single bedroom four has a font facing doubleglazed window and radiator.
Bathroom 5'6 x 9'11
The family bathroom has a modern suite in white comprising low flush wc, pedestal hand wash basin and panelle bath. Double glazed window, radiator and extractor fan.
Outside
Attractive front garden area with driveway to one side providing off road parking and leads to the garage. To the rear is a good size garden, which is low maintenance with a large decked sun terrace and astro turfed area.
Garage 9'5 x 16
Useful storage, power and lighting.
Please note floorplan is for illustration only
Property Location
Similar Properties
Town house For Sale Rotherham Town house For Sale S63 Rotherham new homes for sale S63 new homes for sale Flats for sale Rotherham Flats To Rent Rotherham Flats for sale S63 Flats to Rent S63 Rotherham estate agents S63 estate agents



.png)











