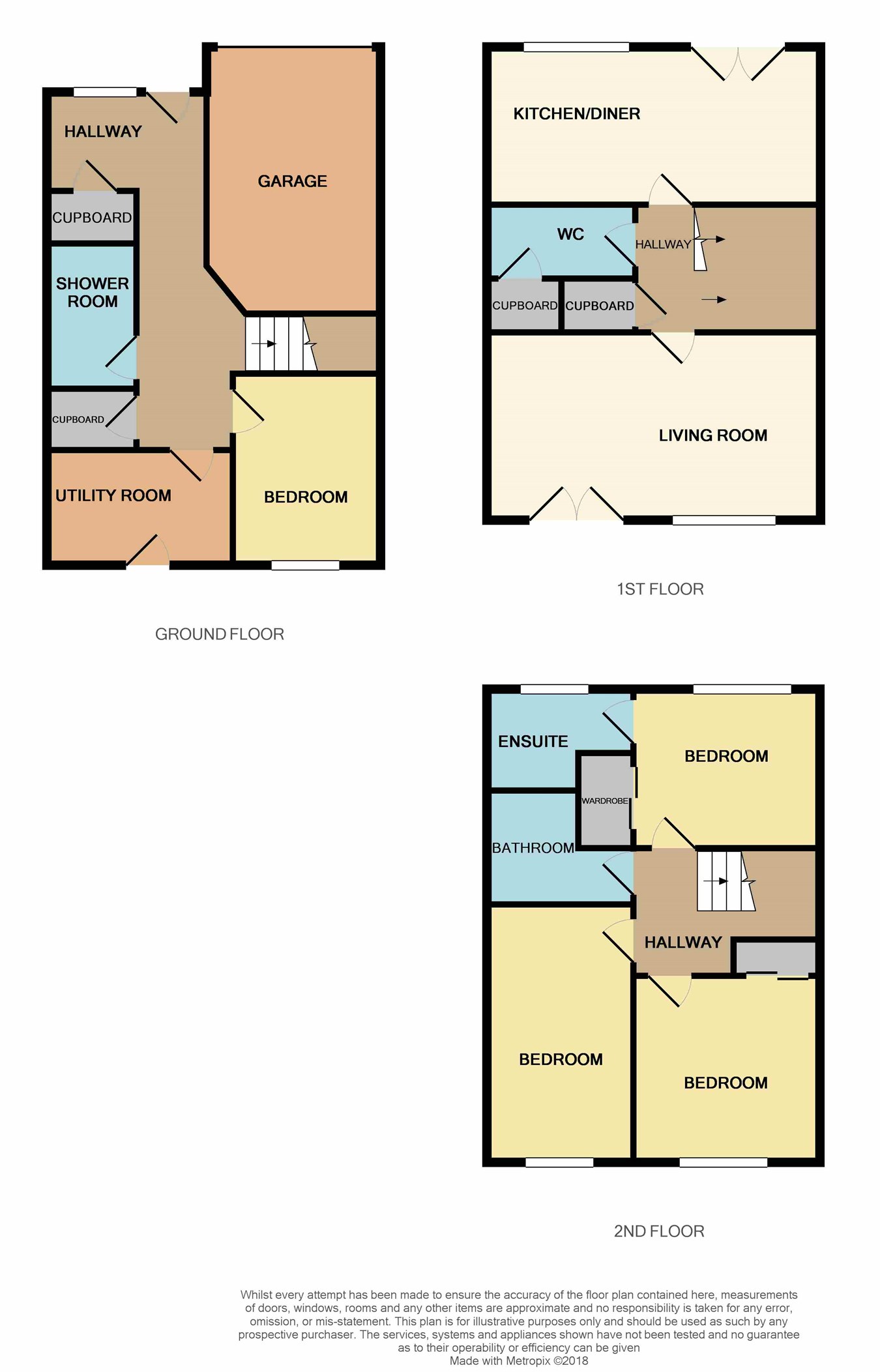4 Bedrooms Town house for sale in Maurice Wynd, Dunblane FK15 | £ 285,000
Overview
| Price: | £ 285,000 |
|---|---|
| Contract type: | For Sale |
| Type: | Town house |
| County: | Stirling |
| Town: | Dunblane |
| Postcode: | FK15 |
| Address: | Maurice Wynd, Dunblane FK15 |
| Bathrooms: | 0 |
| Bedrooms: | 4 |
Property Description
This well-presented four-bedroom townhouse is located in a highly desirable part of Dunblane. Built in 2012 by Stewart Milne to an excellent standard, it makes great use of space to provide a modern and comfortable home in move-in condition. The whole property has been tastefully decorated in neutral colours and complementing beige carpets.
The property comprises four well-proportioned bedrooms (master with en-suite), three further bathrooms, a large bright lounge, a spacious kitchen/dining room, large utility room and an integrated single garage. A back garden, a veranda and off-street parking are added benefits.
The property is accessed via a bright, welcoming hall which leads to the ground-floor accommodation, comprising a double guest bedroom, a stylish modern shower room and a sizeable utility room, as well as two generous walk-in cupboards. The guest room overlooks the back garden and has a lovely, peaceful ambiance making it a perfect place to sleep or relax. Beside it, the utility room benefits from cream base and wall units housing the Ariston boiler, practical tile-effect lino flooring and space for washing machine and tumble dryer. A door leads out to the back garden and covered patio area.
On the first floor, the bright, modern kitchen diner overlooks the front of the property. Cream base and wall units are complemented by wood-effect laminate worktops. An integrated Smeg dishwasher, larder-style fridge freezer, a four-burner gas hob, electric oven and built-in microwave complete the kitchen’s feature. The dining area provides space for a sizable family table, and double French doors give out onto a Juliette balcony making this a lovely sociable place and the heart of the home.
Beside the kitchen is a further cloakroom, with a white WC and wash-hand basin, semi-tiled walls, and practical lino flooring.
Overlooking the rear of the property and with breathtaking views to the Braes of Doune, Ben Ledi and the Trossachs beyond, the beautiful, bright sitting room has fresh, neutral décor and beige carpets and plenty of space to relax or entertain. It further benefits from double French doors out to a west-facing veranda which is big enough to accommodate a garden suite making it a perfect place to enjoy a sundowner with friends.
On the second floor, the front-facing master bedroom is also presented in bright, neutral décor and benefits from a double built-in wardrobe with mirror doors, and a smart en suite shower room for extra convenience.
Adjacent, on the landing is the family bathroom, with a white suite comprising a WC, wash-hand basin, bath and separate shower cubicle.
Two further double bedrooms overlook the rear of the property, one with a double built-in, mirrored wardrobe and both enjoying neutral décor and beige carpets.
There is access to the insulated loft from the landing.
Outside, the west-facing rear garden is fully enclosed and has been landscaped with a paved patio area and lawn. The front of the property is mono-blocked and provides access to the single garage and off-street parking for two cars.
The property benefits from gas central heating powered by an Ariston boiler and all windows are double glazed.
All local services and amenities are readily accessible, while the city of Stirling is only a ten-minute drive to the south. The beautiful and historic City of Dunblane gains its city status from the magnificent 13th century Cathedral that dominates the local landscape. It boasts primary and secondary schools with first-class reputations, provides good leisure facilities with a challenging eighteen-hole golf course, numerous sports and social clubs, including the local tennis club and excellent Dunblane Youth and Sports Centre. Recent additions like The Riverside Restaurant, Old Churches House Hotel and Brasserie and the acclaimed Tilly Tearoom, as well as the well-known DoubleTree by Hilton Dunblane Hydro hotel, have made Dunblane an ever more popular location. With its easy access to the road and rail network covering central Scotland and beyond, Dunblane remains a much sought-after area amongst house hunters.
The date of entry is flexible and by mutual agreement. Viewing is by appointment through Cathedral City Estates.
EER: C Council Tax: Band F
Approximate room sizes:
Sitting room: 5.20m x 3.60m
Kitchen/dining room: 2.85m x 2.45m
Bedroom 1: 3.40m x 3.10m
Bedroom 2 3.35m x 2.87m
Bedroom 3: 4.40m x 2.15m
Bedroom 4: 4.05m x 2.70m
Utility: 2.27m x 2.87m
Shower-room: 2.00m x 1.20m
Cloakroom: 1.45m x 1.95m
Family bathroom: 2.10m x 2.00m
Ensuite: 2.00m x 1.35m
Property Location
Similar Properties
Town house For Sale Dunblane Town house For Sale FK15 Dunblane new homes for sale FK15 new homes for sale Flats for sale Dunblane Flats To Rent Dunblane Flats for sale FK15 Flats to Rent FK15 Dunblane estate agents FK15 estate agents



.png)
