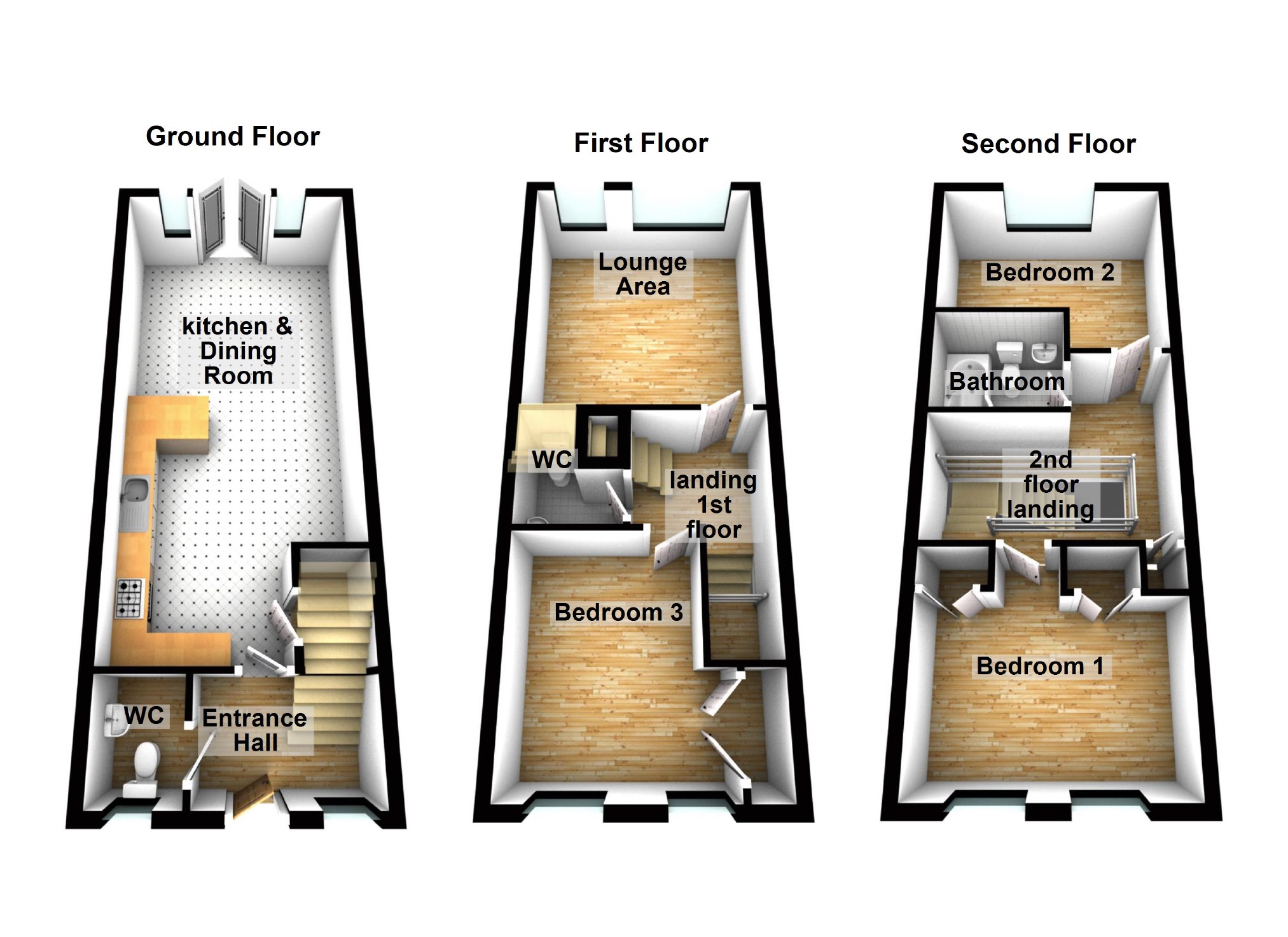3 Bedrooms Town house for sale in Mendip Way, Great Ashby, Stevenage, Herts SG1 | £ 340,000
Overview
| Price: | £ 340,000 |
|---|---|
| Contract type: | For Sale |
| Type: | Town house |
| County: | Hertfordshire |
| Town: | Stevenage |
| Postcode: | SG1 |
| Address: | Mendip Way, Great Ashby, Stevenage, Herts SG1 |
| Bathrooms: | 2 |
| Bedrooms: | 3 |
Property Description
Spacious and modernised Three Bedroom Family Home with garage and driveway situated in a Prime Great Ashby location. Features include, fitted kitchen/diner and family area, Downstairs Cloakroom, 27ft Lounge Area, three double bedrooms, Separate W.C on the 1st Floor and fitted bathroom on the 2nd Floor, Front and Rear Gardens, garage with Doorway Access, upward chain complete.
Spacious and modernised Three Bedroom Family Home with garage and driveway situated in a Prime Great Ashby location. Features include, fitted kitchen/diner and family area, Downstairs Cloakroom, 27ft Lounge Area, three double bedrooms, Separate W.C on the 1st Floor and fitted bathroom on the 2nd Floor, Front and Rear Gardens, garage with Doorway Access, upward chain complete.
Entrance Hallway
Door to Front Aspect, Doorway to Downstairs Cloakroom, Laminate Flooring, Stairs to 1st Floor Landing, Double Glazed Window to Front Aspect, Single Panel Radiator, Smoke Alarm, Coved Ceiling.
Downstairs Cloakroom
Low Level W.C, Double Glazed Window to Front Aspect, Extractor Fan.
Fitted Kitchen/Diner And Family Area (27'1 x 12'4 (8.26m x 3.76m))
Range Cooker with Extractor Fan, Large Storage Cupboard, Tiled Flooring, Cupboards at Eye and Base Level, Spot Lighting, Breakfast Bar, Space for Fridge/Freezer, Integrated Washing Machine and Dishwasher, Under Unit Lighting, Breakfast Bar, Tiled Splash Back, Opening to Family Area, Laminate Flooring, Double Doors opening to Garden, Coved Ceiling.
Lounge Area (14'6 x 12'4 (4.42m x 3.76m))
Carpeted, 2 x Double Glazed Window to Rear Aspect, 2 x Single Panel Radiator, Electric Fire Place with Wooden Mantle, T.V Point, Coved Ceiling.
Separate W.C
Low Level W.C, Laminate Flooring, Tiled Splash Back, Wash Basin, Shaver Point, Single Panel Radiator, Extractor Fan.
Bedroom Three (10'7 x 9'2 (3.23m x 2.79m))
Single Panel Radiator, Over Stairs Cupboard, Broad Band Connection, 2 x Double Glazed Window Front Aspect.
2nd Floor Landing
Smoke Alarm, Carpeted, Doors to Bedroom One, Two and Bathroom, Cupboard with Mega Flow Tank.
Bedroom Two (8'2 x 12'4 (2.49m x 3.76m))
Carpeted, Single Panel Radiator, Double Glazed Window to Rear Aspect.
Bedroom One (10'9 x 12'9 (3.28m x 3.89m))
Carpeted, 2 x Double Glazed Window to Rear Aspect, Single Panel Radiator, Fitted Wardrobe.
Family Bathroom (9'5 x 5'5 (2.87m x 1.65m))
Lino Flooring, p-Shaped Bath Mains Shower over and Mixer Tap, Tiled Splash Back, Wash Basin with Tiled Splash Back, Vanity Cupboard, Extractor Fan.
Rear Garden
Laid to Lawn, Timber Fencing, Rear Gated Access, Small Patio Area.
Front Garden
Laid to Lawn Boarder, Shrub Boarders, Pathway Leading to Front Door, Outside Lighting.
Garage And Driveway With Exclusive Door
Metal Up and Over Door, Door Access to Side, Driveway for One Car.
Local Information
Merrick Close is situated in a prime location in Great Ashby close to rural walks and the Neigbourhood Centre Shopping complex.
Spacious and modernised Three Bedroom Family Home with garage and driveway situated in a Prime Great Ashby location. Features include, fitted kitchen/diner and family area, Downstairs Cloakroom, 27ft Lounge Area, three double bedrooms, Separate W.C on the 1st Floor and fitted bathroom on the 2nd Floor, Front and Rear Gardens, garage with Doorway Access, upward chain complete.
These particulars are believed to be correct but their accuracy is not guaranteed. They do not constitute any part of an offer or contract and no responsibility is taken for any error, omission or statement in these particulars by geoffrey matthew estates Ltd. Please note that any Floor Plans are not to scale and represent a guide only.
Property Location
Similar Properties
Town house For Sale Stevenage Town house For Sale SG1 Stevenage new homes for sale SG1 new homes for sale Flats for sale Stevenage Flats To Rent Stevenage Flats for sale SG1 Flats to Rent SG1 Stevenage estate agents SG1 estate agents



.png)

