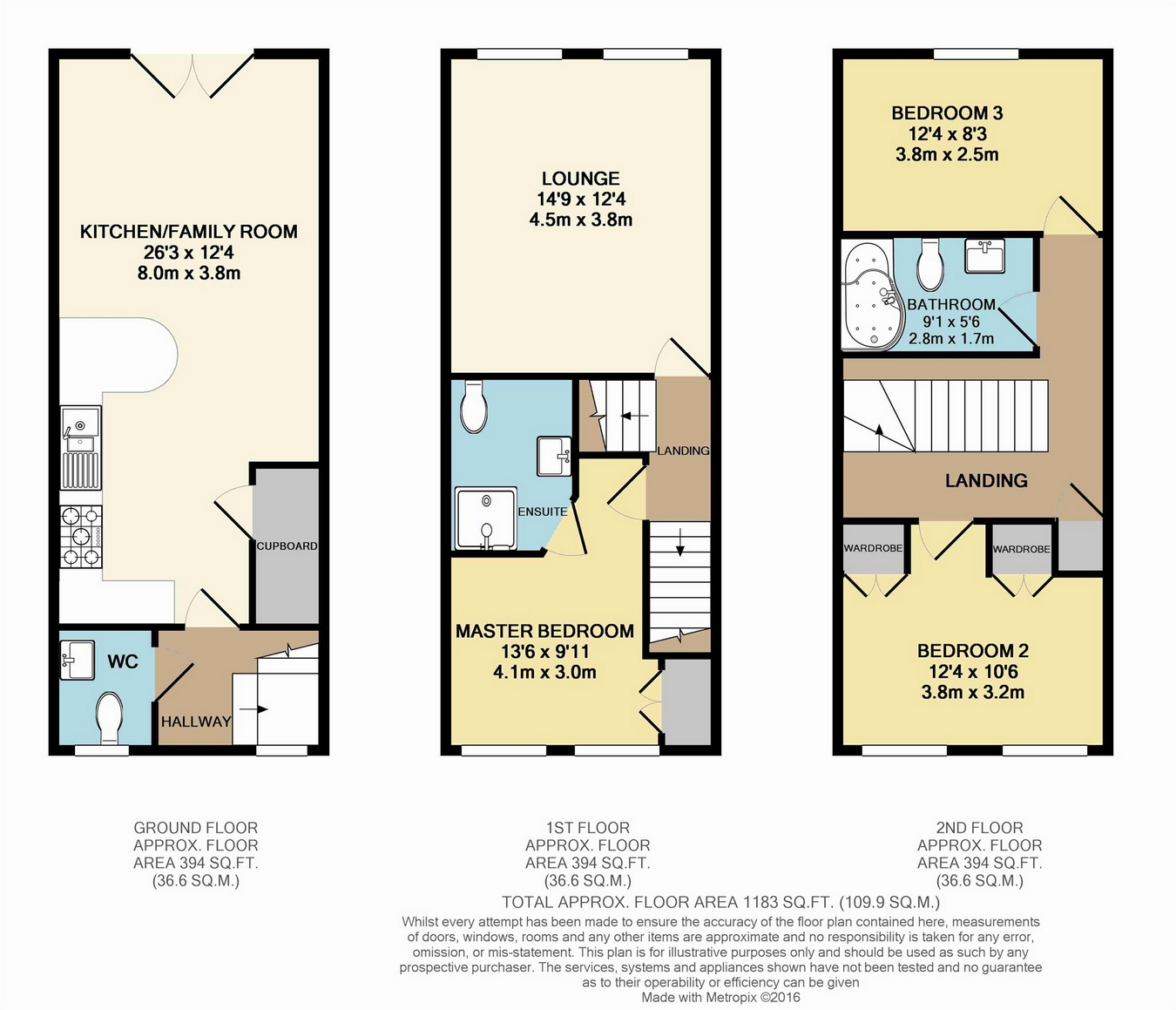3 Bedrooms Town house for sale in Mercury Place, Heybridge, Maldon, Essex CM9 | £ 355,000
Overview
| Price: | £ 355,000 |
|---|---|
| Contract type: | For Sale |
| Type: | Town house |
| County: | Essex |
| Town: | Maldon |
| Postcode: | CM9 |
| Address: | Mercury Place, Heybridge, Maldon, Essex CM9 |
| Bathrooms: | 0 |
| Bedrooms: | 3 |
Property Description
Blackwater park development, modern town house, three double bedrooms, en-suite to master bedroom, open plan kitchen and family room, lounge, garage and parking space, located in A mews, walking distance to elms farm park
Main Description
Located in a mews of only six properties is this Bovis built three storey town house on the popular Blackwater Park Development. With the accommodation spread over three floors the living space equates to an impressive 1183 sqft. The ground floor is home to a large kitchen dining/family room measuring 26'2 x 12'4. There is ample room for a table and chairs in the kitchen and all of the appliances are integrated. On the first floor there is the lounge and master bedroom with built in wardrobes and en-suite. On the third floor there are two further double bedrooms and the main bathroom. Externally the house has a low maintenance rear garden and a garage and parking space is located in the mews. There are only four of "The Portman" design on the development and there size is unrivalled, the current owners have maintained the modern décor and there is nothing left to do other than move in.
Location
Mercury Place is located on the Blackwater Park in Heybridge, adjacent to the development is Elms Farm Park offering a children's play area and access to walks around the local surrounding countryside and River Chelmer. Maldon's attractive town centre offers a wide range of shopping experiences from unusual specialist shops, up-market boutiques and national stores.
Ground Floor
Entrance Hall
Double glazed entrance door, radiator, Karndean flooring and stairs to first floor.
WC
Opaque upvc window to front, toilet, wash hand basin, radiator, ceiling spot lights, Karndean flooring and wall mounted gas boiler.
Kitchen/Dining/Family Room
Upvc French doors to rear, work top with drawers and cupboards beneath, integrated fridge freezer, washing machine and dishwasher, stainless steel five burner oven to remain, built in cooker hood, stainless steel sink and drainer, breakfast bar, under stairs cupboard, ceiling spotlights and part tiled part Karndean floor, two radiators.
First Floor
Landing
Radiator.
Bedroom One
Two upvc windows to front, built in wardrobes and radiator.
En-suite
Vinyl flooring, tiled walls, shower cubicle, wash hand basin, toilet, ceiling spot lights and radiator.
Lounge
Two upvc windows to rear, two radiators, feature fireplace and electric fire.
Third Floor
Landing
Loft access and airing cupboard.
Bedroom Two
Two upvc windows to rear, two radiators and two double fitted wardrobes.
Bedroom Three
Upvc window to rear and radiator.
Bathroom
Vinyl floor, tiled walls, radiator, toilet, wash hand basin, bath with over-head shower and screen. Ceiling spotlights.
Outside
Outside
Outside
Rear Garden
Patio, Astro Turf, rear access gate and panel enclosed fencing.
Parking
Driveway space in front of single garage.
Property Location
Similar Properties
Town house For Sale Maldon Town house For Sale CM9 Maldon new homes for sale CM9 new homes for sale Flats for sale Maldon Flats To Rent Maldon Flats for sale CM9 Flats to Rent CM9 Maldon estate agents CM9 estate agents



.png)