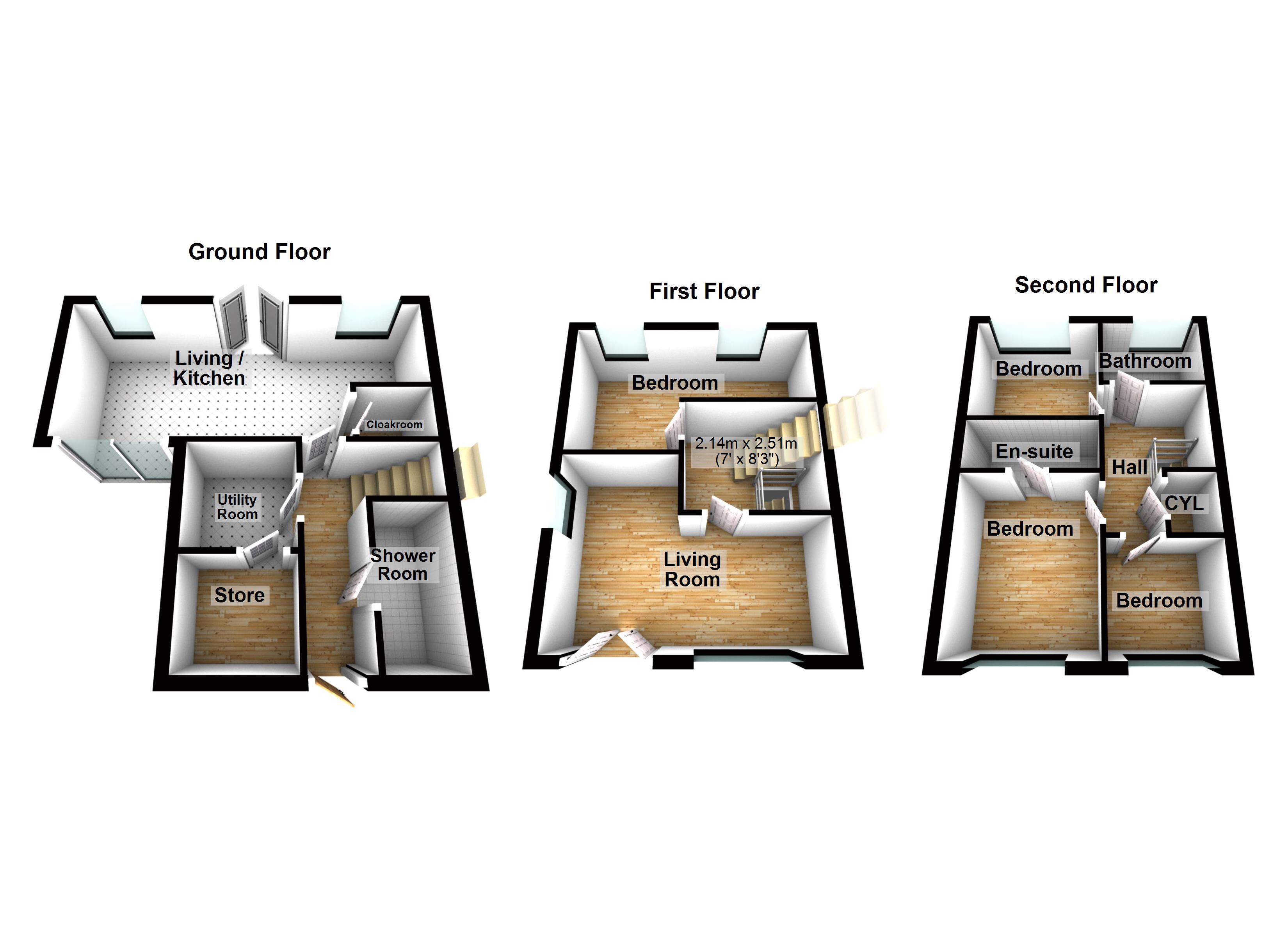4 Bedrooms Town house for sale in Miners Way, Southowram, Halifax HX3 | £ 250,000
Overview
| Price: | £ 250,000 |
|---|---|
| Contract type: | For Sale |
| Type: | Town house |
| County: | West Yorkshire |
| Town: | Halifax |
| Postcode: | HX3 |
| Address: | Miners Way, Southowram, Halifax HX3 |
| Bathrooms: | 3 |
| Bedrooms: | 4 |
Property Description
Housesimple is delighted to bring to the market this stunning four bedroom extended larger than average end town house. This spacious four bedroom, three bathroom town house is set over three levels. Situated in the very popular village of Southowram the property is convenient for both Halifax and Brighouse town centre as well as the M62 network, close to local amenities and good primary and secondary schools. The property comprises to the ground floor a Storage garage, Shower room, Utility room and large kitchen/living. To the first floor, Lounge and Double bedroom. To the Second floor, Master bedroom with En-suite, two further double bedrooms and house bathroom. The property further benefits from gas central heating and double glazing throughout. To the front of the property is a lawned area and storage garage with driveway and parking for one car. The property benefits from both a side and rear garden giving the property lots of outside living space.
Kitchen/Living - (27' x 14'10") This stunning kitchen living is a real wow factor of the house, the kitchen living has been created by the current vendors with an extension to the side of the property making this the largest kitchen living on the street. It has been done to the highest of standards and briefly includes a range of modern wall and base units, Quartz work surfaces including a breakfast bar with integrated induction hob, downdraft extractor fan, integrated dishwasher and double electric fan oven. The Kitchen living also benefits from bifolding doors leading out onto the side accepted garden, Patio doors leading to the rear paved courtyard and solar panelled electric Velux windows above. The kitchen can be well lit with dimmable led spot lighting giving the Kitchen/living a real modern finish.
Utility Room - A great bonus to the already large kitchen is this enclosed utility room with space for a washer and dryer finished off with granite work surfaces.
Storage Garage – A Garaged like room with internal and external access, please note that the garage is only big enough for storage and would not be suitable for a car.
Living Room - (14'11" x 16'11") Spacious L shaped lounge with French doors leading to Juliet balcony. Window to front elevation, carpeted flooring and Led lighting.
Bedroom 4 – (11'09" x 15'02") Double bedroom with Built in wardrobes, laminated flooring led lighting and window overlooking rear garden.
Master Bedroom - (14'03" x 7'10") Double bedroom with door leading to en-suite. Window to the front elevation carpeted flooring and led lighting.
Master bedroom En-suite - (7'10" x 3'11") Large en-suite comprising WC, hand basin, walk in shower. Partially tiled.
Bedroom 2 - (6'11" x 12'01") Double bedroom with carpeted flooring, led lighting and double glazed window.
Bedroom 3 - (10'04" x 7'10") Double bedroom with carpeted flooring, led lighting and double glazed window.
House Bathroom - (6'10" x 6'05") Three piece white bathroom suite comprising WC, hand basin, and stunning large Jacuzzi bath, fully tiled with porcelenosa tiles.
Gardens – there is a stunning garden to the side with an oak tree and lawned area as well as a south facing courtyard garden to the rear.
Property Location
Similar Properties
Town house For Sale Halifax Town house For Sale HX3 Halifax new homes for sale HX3 new homes for sale Flats for sale Halifax Flats To Rent Halifax Flats for sale HX3 Flats to Rent HX3 Halifax estate agents HX3 estate agents



.png)










