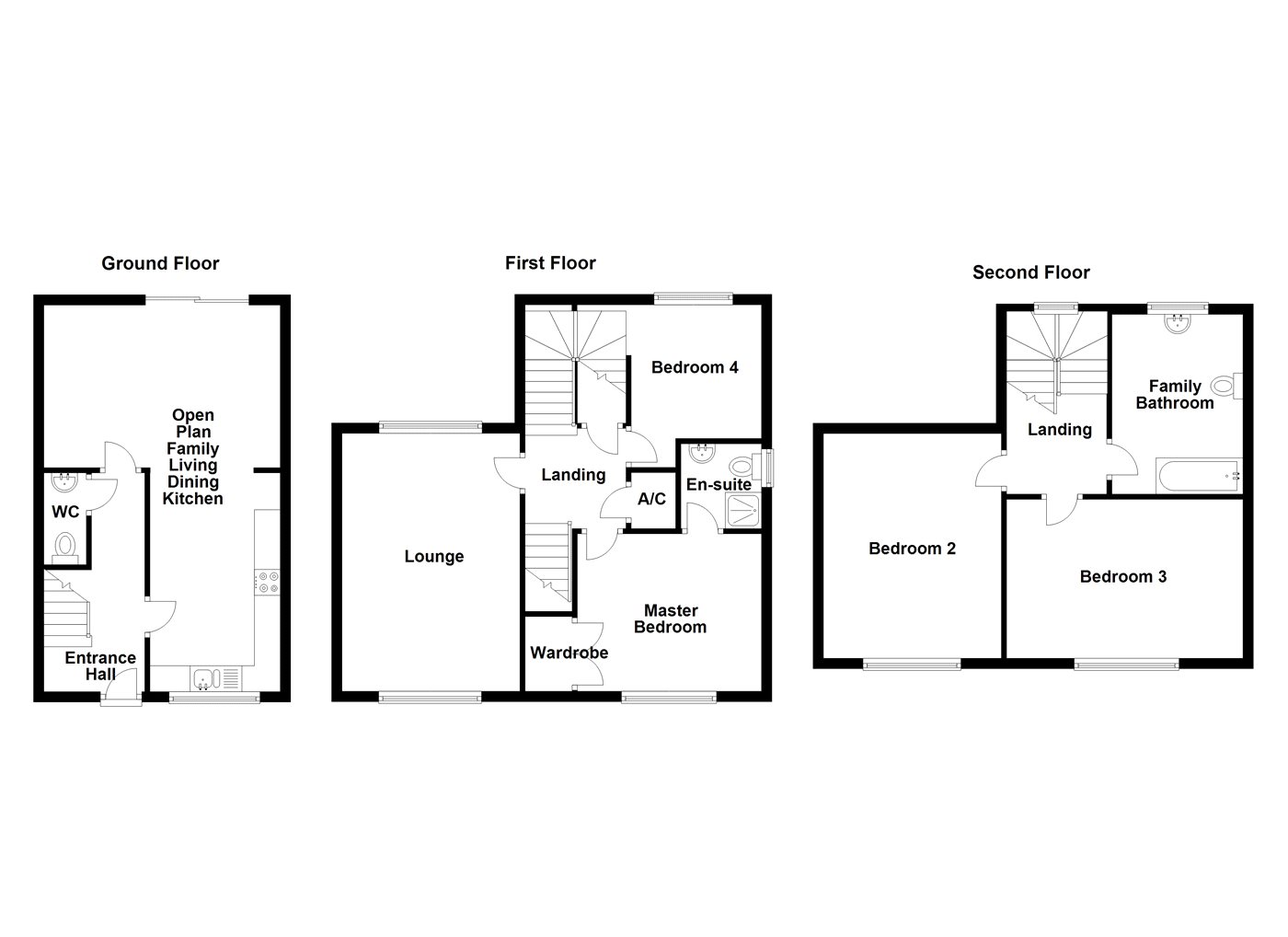4 Bedrooms Town house for sale in Minerva Close, Ancaster, Grantham NG32 | £ 200,000
Overview
| Price: | £ 200,000 |
|---|---|
| Contract type: | For Sale |
| Type: | Town house |
| County: | Lincolnshire |
| Town: | Grantham |
| Postcode: | NG32 |
| Address: | Minerva Close, Ancaster, Grantham NG32 |
| Bathrooms: | 2 |
| Bedrooms: | 4 |
Property Description
Offering in excess of 1350 sq. Ft. Of accommodation this spacious and immaculate town house is situated in the popular and accessible village of Ancaster and offers stunning views of the adjacent paddock land. Internally the property offers Entrance Hall, Downstairs W.C, Open Plan Family Living Dining Kitchen on the ground floor. A Lounge, Two Bedrooms and En-Suite are situated on the first floor and Two Bedrooms and a Bathroom are situated on the top floor. There is parking for several vehicles as well as a single garage and enclosed private rear garden. Come take a look at this wonderful house.
The Accommodation Having entrance door leading to:-
Entrance Hall Having stairs to the first floor landing and radiator.
Downstairs W.C Having low level W.C, wash hand basin with tiled splash backs and radiator.
Open Plan Family Living Dining Kitchen24'2" (7.37m) x 15' (4.57m) being l-shaped max measurements. This really is a wonderful space. The living area offers plenty of room for the sofa and chairs with television point and radiator. There are patio doors leading to the rear garden.
The kitchen area offers a range of eye and base level units with complementing work surfaces with inset sink and drainer with mixer tap. There is an integrated electric oven, hob and extractor fan, plumbing and space for a washing machine, space for a tall freestanding fridge freezer. There is a window to the front elevation, radiator and tiled flooring.
Landing Stairs taken from the entrance hall, storage cupboard, airing cupboard housing hot water cylinder and central heating boiler.
Lounge16'1" x 11'3" (4.9m x 3.43m). Having window to the front and rear elevation, television point and two radiator.
Master Bedroom11'9" x 9'9" (3.58m x 2.97m). Having window to the front elevation, wardrobe and radiator.
En-Suite Shower Room5'4" x 5'1" (1.63m x 1.55m). Having a three piece suite comprising of shower cubicle with mains fed shower, low level W.C, wash hand basin, tiled splashback, extractor fan and radiator.
Bedroom Four15' (4.57m) x 8'3" (2.52m) being L -shaped max measurements. Having window to the rear elevation built in wardrobe and radiator.
Landing Having window to the rear elevation and radiator.
Bedroom Two13'10" x 11'3" (4.22m x 3.43m). Having window to the front elevation and radiator.
Bedroom Three14'10" x 10' (4.52m x 3.05m). Having window to the front elevation and radiator.
Family Bathroom8'8" x 8'6" (2.64m x 2.6m). Having a fitted three piece suite comprising of single panel bath, low level W.C, wash hand basin, tiled splashbacks, window to the rear elevation and radiator.
Outside To the front of the property there is a small lawn area with hedged boundaries. A driveway provides parking for several cars as well as giving access to the single garage. There is gated side access to the rear garden which is mainly laid to lawn with a small paved patio area.
Garage Having up and over door, power, light and personal door to side.
Property Location
Similar Properties
Town house For Sale Grantham Town house For Sale NG32 Grantham new homes for sale NG32 new homes for sale Flats for sale Grantham Flats To Rent Grantham Flats for sale NG32 Flats to Rent NG32 Grantham estate agents NG32 estate agents



.png)

