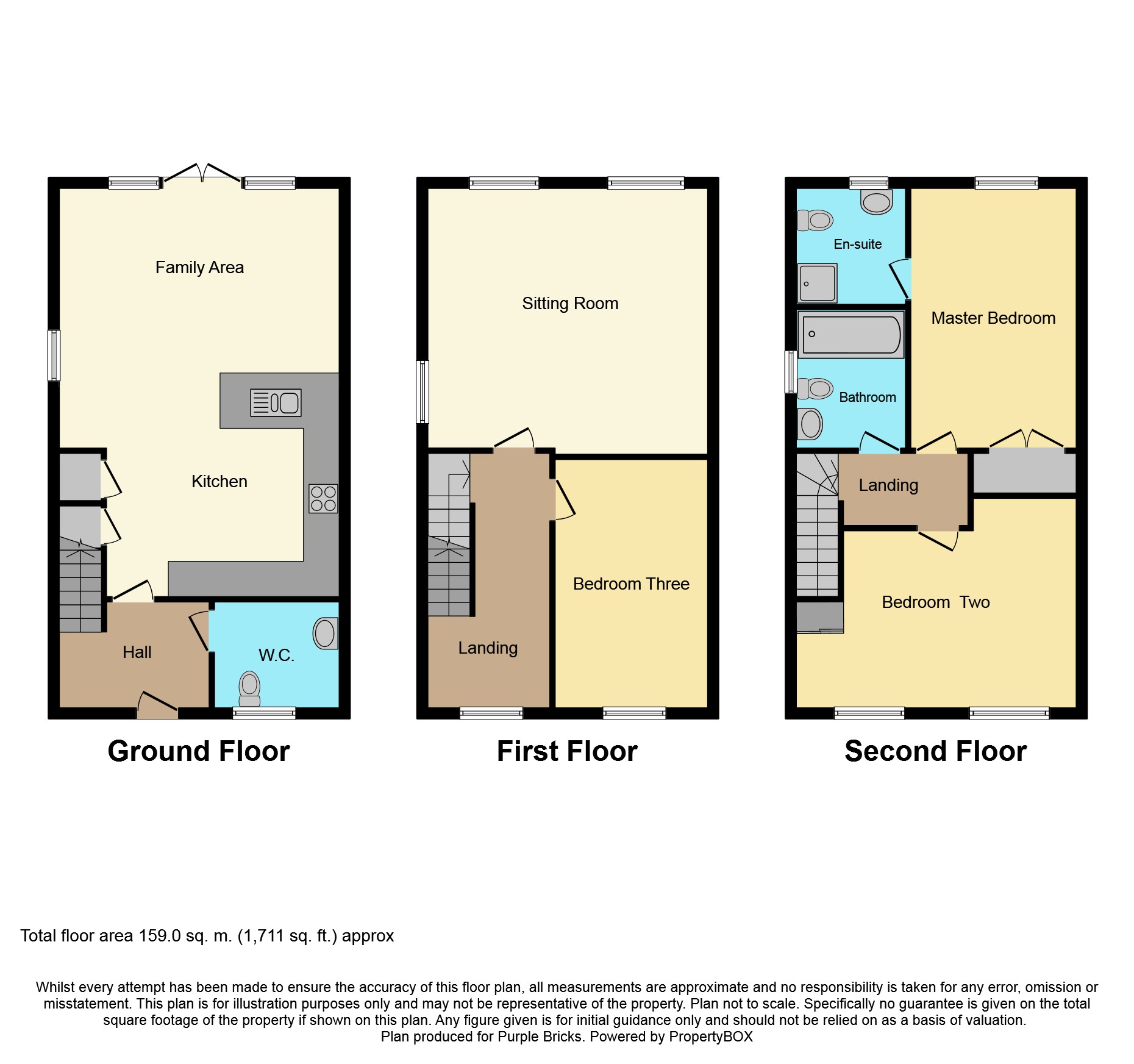3 Bedrooms Town house for sale in Montreux Walk, Stoke-On-Trent ST8 | £ 210,000
Overview
| Price: | £ 210,000 |
|---|---|
| Contract type: | For Sale |
| Type: | Town house |
| County: | Staffordshire |
| Town: | Stoke-on-Trent |
| Postcode: | ST8 |
| Address: | Montreux Walk, Stoke-On-Trent ST8 |
| Bathrooms: | 1 |
| Bedrooms: | 3 |
Property Description
Conveniently located within walking distance of Biddulph town centre, leisure facilities and all amenities. This deceptively spacious and well presented mid town house, situated on a highly regarded development is sure to be a popular choice for todays ever growing families.
This attractive home boasts well designed, versatile living space over three floors with great room sizes, modern fittings and décor.
The accommodation comprises in brief, on the ground floor, entrance hall, downstairs cloakroom, living dining kitchen and on the first floor, landing, lounge, bedroom three and on the second floor, landing, Master bedroom with en-suite shower room, second bedroom and family bathroom.
Externally there is a driveway providing off street parking for two vehicles and gardens to front and rear.
Further benefits include, double glazing, gas central heating and much, much more.
The property sits in the heart of the bustling market town of Biddulph benefiting from easy access to Knypersley Pool and borders local countryside whilst still having a variety of outdoor pursuits including scenic walks in Staffordshire and the Peak District National Park.
Biddulph town centre is just a stones throw away and offers a wide variety of local amenities which include shops, local supermarket, a good selection of pubs and restaurants, butchers, florists and a fitness centre, as well as essential services such as pharmacy, medical centre and dental practice.
There is a good selection of both primary and secondary school nearby whilst all major road and rail links are within easy access.
Entrance Hall
8'7" X 5'
Downstairs Cloakroom
6' X 5'
Kitchen/Dining Room
20'7" X 14'10"
First Floor Landing
Leading to
Lounge
14'10" X 13'2"
Bedroom Three
12'6" X 9'
Second Floor Landing
Leading to
Bedroom One
13'2" X 9'
En-Suite Shower Room
6'2" X 5'8"
Bedroom Two
14'10 X 10'3" (Max)
Bathroom
6'8" X 5'8"
Property Location
Similar Properties
Town house For Sale Stoke-on-Trent Town house For Sale ST8 Stoke-on-Trent new homes for sale ST8 new homes for sale Flats for sale Stoke-on-Trent Flats To Rent Stoke-on-Trent Flats for sale ST8 Flats to Rent ST8 Stoke-on-Trent estate agents ST8 estate agents



.png)











