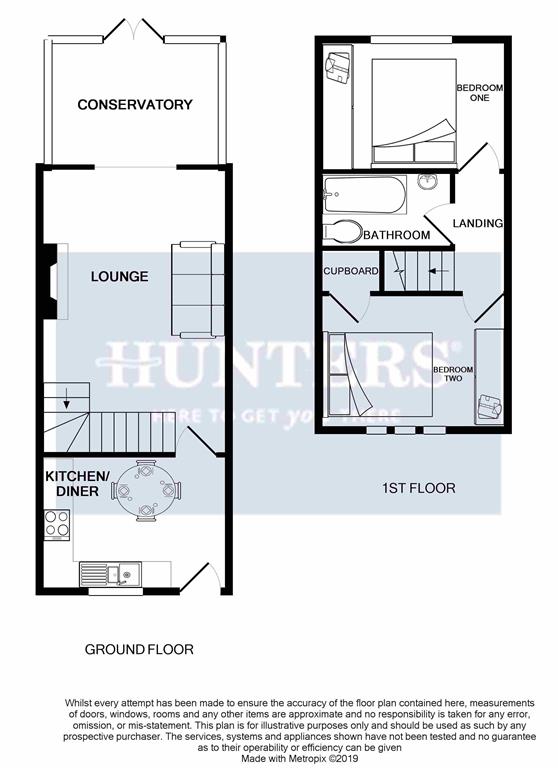2 Bedrooms Town house for sale in Moor End Lane, Dewsbury WF13 | £ 110,000
Overview
| Price: | £ 110,000 |
|---|---|
| Contract type: | For Sale |
| Type: | Town house |
| County: | West Yorkshire |
| Town: | Dewsbury |
| Postcode: | WF13 |
| Address: | Moor End Lane, Dewsbury WF13 |
| Bathrooms: | 0 |
| Bedrooms: | 2 |
Property Description
This fantastic two double bedroom modern town house represents a great opportunity for a first time buyer to get on the property ladder, it benefits from low maintenance gardens, off street parking and great reception space along with a modern kitchen and bathroom. This property really does tick all the boxes and is ready for someone to move straight into. It is ideally located within easy reach of local amenities and schools as well as being ideally positioned for commuting to Dewsbury, Leeds, Wakefield and other local towns.
The property briefly comprises of kitchen diner, lounge, conservatory, two first floor double bedrooms and house bathroom. Externally, the property has two parking spaces and a decked rear garden.
Ground floor
kitchen diner
3.58m (11' 9") max x 2.59m (8' 6") max
A part glazed uPVC door opens into this spacious kitchen diner with a range of beech wood effect base and wall units with contrasting laminate worktops over. Stainless steel 1.5 bowl sink with mixer tap, electric four ring hob with stainless steel extractor over, single eye level oven, integrated fridge freezer and cupboard housing the central heating boiler. The kitchen has a uPVC double glazed window to the front elevation and is finished with vinyl flooring throughout. The kitchen has space for a four seater dining suite and an internal door provides access to the lounge.
Lounge
5.46m (17' 11") max x 3.61m (11' 10") max
This fantastic reception room has a feature fireplace with gas fire to one wall, TV point and is carpeted throughout. The lounge is open plan to the conservatory to the rear and has stairs leading to the first floor.
Conservatory
3.30m (10' 10") max x 2.41m (7' 11") max
With uPVC fully glazed double patio doors to the rear providing access to the rear garden and carpeted throughout.
First floor
landing
With internal doors to all first floor rooms and loft access hatch.
Bedroom one
3.04m (10' 0") max (to wardrobes) x 2.50m (8' 2") max
Featuring a large uPVC double glazed window to the rear elevation, fitted wardrobes with mirrored sliding doors to one full wall and carpeted throughout.
Bedroom two
3.61m (11' 10") max x 2.59m (8' 6") max
With uPVC double glazed windows to the front elevation. Useful over stairs storage cupboard.
Bathroom
2.54m (8' 4") max x 1.47m (4' 10") max
This modern bathroom features a three piece white bathroom suite comprising of low level WC, hand wash basin and panelled bath with thermostatic shower over. The bathroom has part tiled walls and tiled flooring throughout and features a heated towel rail.
External
To the front of the property is a low maintenance garden area mainly laid to lawn whilst to the rear can be found a decked area ideal for al fresco dining and two off street parking spaces.
Property Location
Similar Properties
Town house For Sale Dewsbury Town house For Sale WF13 Dewsbury new homes for sale WF13 new homes for sale Flats for sale Dewsbury Flats To Rent Dewsbury Flats for sale WF13 Flats to Rent WF13 Dewsbury estate agents WF13 estate agents



.png)
