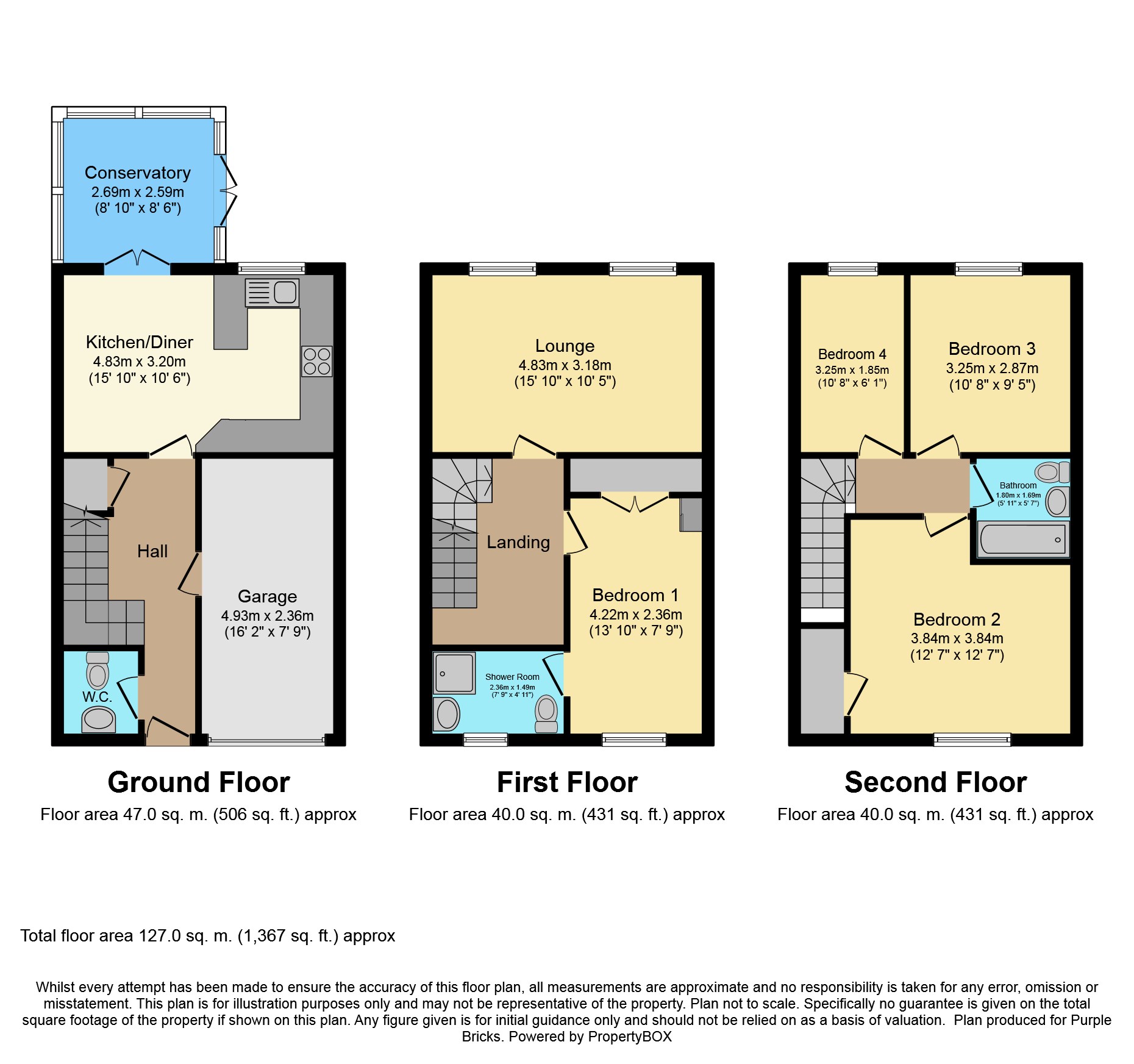4 Bedrooms Town house for sale in Moorcroft, Ossett WF5 | £ 220,000
Overview
| Price: | £ 220,000 |
|---|---|
| Contract type: | For Sale |
| Type: | Town house |
| County: | West Yorkshire |
| Town: | Ossett |
| Postcode: | WF5 |
| Address: | Moorcroft, Ossett WF5 |
| Bathrooms: | 2 |
| Bedrooms: | 4 |
Property Description
*** four bedroom townhouse with deceptively spacious accommodation, having an open plan kitchen/diner through to conservatory, en-suite to master bedroom, pleasant rear garden and sought after location ***
Located in the desirable market town of Ossett this fantastic family home is well placed for access to many amenities including shops, sought after schools and excellent access to the motorway links ideal for those who commute further afield. Set over three floors this great family home provides ample family living accommodation, briefly comprising to the ground floor, entrance hall, Integrated garage, cloakroom WC, modern kitchen/diner which opens through to the conservatory with French doors leading out into the garden. To the first floor there is a lounge and the master bedroom with contemporary en-suite shower room. To the second floor are three further bedrooms and family bathroom with suite in white. Externally the property benefits from off road parking to the front whilst to the rear is a pleasant fence enclosed decked garden ideal for outdoor entertaining. Being well placed for the sought after schools an early viewing comes strongly advised.
Lower Ground Floor
Entrance Hall
Upvc front entrance door with double glazed insert. Useful under stairs storage cupboard. Central heating radiator.
Integral Garage
With electric operated door.
Cloakroom / WC
Fitted with modern two piece suite in white compromising of low level WC and wash hand basin.
Kitchen / Dining Room
Upvc double glazed window, access to conservatory. A good range of modern wall and base units, worktop above incorporating single sink and drainer and finished with splashback tiling. Oven/hobs with extractor fan above. Integrated dishwasher, fridge freezer and microwave. Central heating radiator.
Conservatory
Upvc double glazed windows to all sides with French doors at the side leading into the garden. Creates a useful additional space to the ground floor.
First Floor
First Floor Landing
Central heating radiator.
Lounge
Two Upvc double glazed windows overlooking the rear garden. Two central heating radiators.
Master Bedroom
Upvc double glazed window to the front aspect. Central heating radiator. Fitted wardrobes.
En-Suite
UPVC double glazed window to the front aspect. Fitted with three piece suite in white, compromising of low level WC, pedestal hand wash basin and shower cubicle with partially tiled walls. Central heating radiator.
Second Floor
Second Floor Landing
Bedroom
UPVC double glazed window to the front aspect. Useful built in storage cupboard. Central heating radiator.
Bedroom
Upvc double glazed window to the rear aspect. Central heating radiator.
Bedroom
Upvc double glazed velux window to the rear aspect. Central heating radiator.
Family Bathroom
Fitted with three piece suite in white comprising of low level WC, wash hand basin and panelled bath with shower. Partially tiled walls.
External
The rear garden compromises a well maintained decked area surrounded by enclosed fencing.
Property Location
Similar Properties
Town house For Sale Ossett Town house For Sale WF5 Ossett new homes for sale WF5 new homes for sale Flats for sale Ossett Flats To Rent Ossett Flats for sale WF5 Flats to Rent WF5 Ossett estate agents WF5 estate agents



.png)











