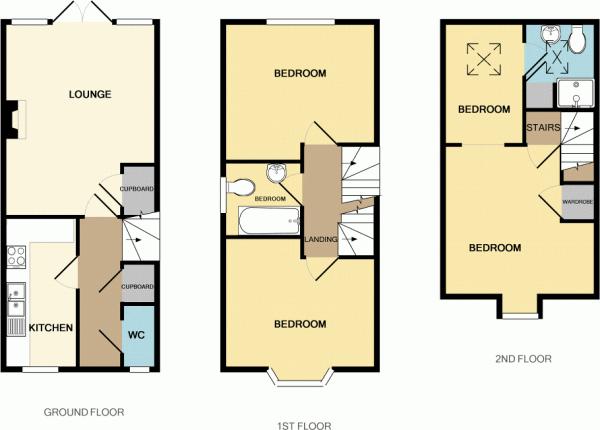3 Bedrooms Town house for sale in Moorfields Close, Aldridge, Walsall WS9 | £ 229,950
Overview
| Price: | £ 229,950 |
|---|---|
| Contract type: | For Sale |
| Type: | Town house |
| County: | West Midlands |
| Town: | Walsall |
| Postcode: | WS9 |
| Address: | Moorfields Close, Aldridge, Walsall WS9 |
| Bathrooms: | 2 |
| Bedrooms: | 3 |
Property Description
ILove homes are offering for sale this well presented modern three storey Townhouse, briefly comprising: Reception hall, Guest W.C, Fitted integrated kitchen, Lounge/diner, Two 1st floor double bedrooms, Family bathroom, 2nd Floor master bedroom with dressing room and en-suite, Garage and driveway to the rear, Private rear garden.
The property is located within easy reach of extensive local shopping facilities, bars, restaurants, transport links and amenities in Aldridge Village. There are nearby sports facilities including cricket, leisure centre and golf club. There is an abundance of excellent Nursery, Primary and Secondary schools within close proximity, including Church of England and Roman Catholic. Local transport links include; regular bus links from the village centre to Walsall, Sutton Coldfield and Birmingham. The motorway network can be accessed at junctions 7 and 10 of the M6. For viewings, contact iLove homes on .
Entrance Hall
Part double glazed entrance door leads into entrance hall, having radiator, smoke alarm, storage cupboard housing alarm control panel, doors to lounge, kitchen and guest cloak/wc and stairs leading to first floor
Guest Cloak/ W C
Having low level flush wc, wash hand basin set in vanity unit with splashback tiling, radiator, extractor fan and double glazed window to front elevation
Kitchen (6' 2" x 12' 9")
Having laminated flooring, double glazed window to front elevation, radiator, fitted wall and base units with work surfaces above, integral oven and a hob with extractor and light above, part tiled, one and a half sink and drainer with mixer tap over, integral fridge/freezer, plumbing and space for washing machine, ceiling light point
Lounge/Diner (16' 4" x 12' 11")
Having laminated flooring, double radiator, coving to ceiling, feature fireplace having built in electric fire, television aerial point, telephone point, two double glazed windows to rear elevation, double glazed opening patio doors leading out to rear garden, understairs storage cupboard
First Floor Landing
Approached via stairs from entrance hall. Having smoke alarm, radiator, doors off to all rooms, stairs to second floor accommodation
Bedroom 1 (11' x 12' 11")
Having double glazed bow window to front elevation, double radiator
Bedroom 2 (11' 7" x 12' 11")
Having telephone point, radiator, double glazed window to rear elevation
Bathroom
Having bathroom suite comprising of paneled bath with showerhead tap attachment over, low level flush wc, wash hand basin set in vanity unit with splashback tiling, double radiator, shaver point, extractor fan
2nd Floor Landing
Approached via stairs from 1st floor landing. Having smoke alarm and door leading to Bedroom 3, Master Bedroom
Bedroom 3 - Master Bedroom (12' 11" x 9' 4")
Having double glazed to front elevation, double radiator, television aerial point, telephone point, loft access, coving to ceiling, built in cupboard housing central heating boiler, walk through to:-
Dressing Area (6' 3" x 10' 5")
Having double glazed sky light window to rear elevation and door leading to:-
En Suite Shower Room
Having fully tiled walk in double shower cubicle, extractor fan, double radiator, wash hand basin set in vanity unit with splashback tiling, low level flush wc, shaver point, built in cupboard and double glazed sky light window to rear elevation
Outside Of The Property
Rear garden being fenced to side and rear elevation, mostly laid to lawn with garden pathway and paved patio area, also having graveled borders and gated access leading to garage. Garage having up & over entrance door with single parking to front of the garageFore garden having small foregarden with small lawn area, graveled area, pathway and outside light point
Viewings:
Please contact iLove homes on . Viewings are strictly by appointment only.
Tenure:
We are advised by the seller that the property is freehold. We have not sought to verify the legal title of the property, we would urge buyers to obtain verification from their solicitor.
Measurements:
All measurements are approximate and are supplied for guidance only, as such they must not be considered to be entirely accurate.
Money Laundering Regulations:
Prospective purchasers will be asked to produce photographic identification and proof of residency once a deal has been agreed in principle
Property Location
Similar Properties
Town house For Sale Walsall Town house For Sale WS9 Walsall new homes for sale WS9 new homes for sale Flats for sale Walsall Flats To Rent Walsall Flats for sale WS9 Flats to Rent WS9 Walsall estate agents WS9 estate agents



.png)


