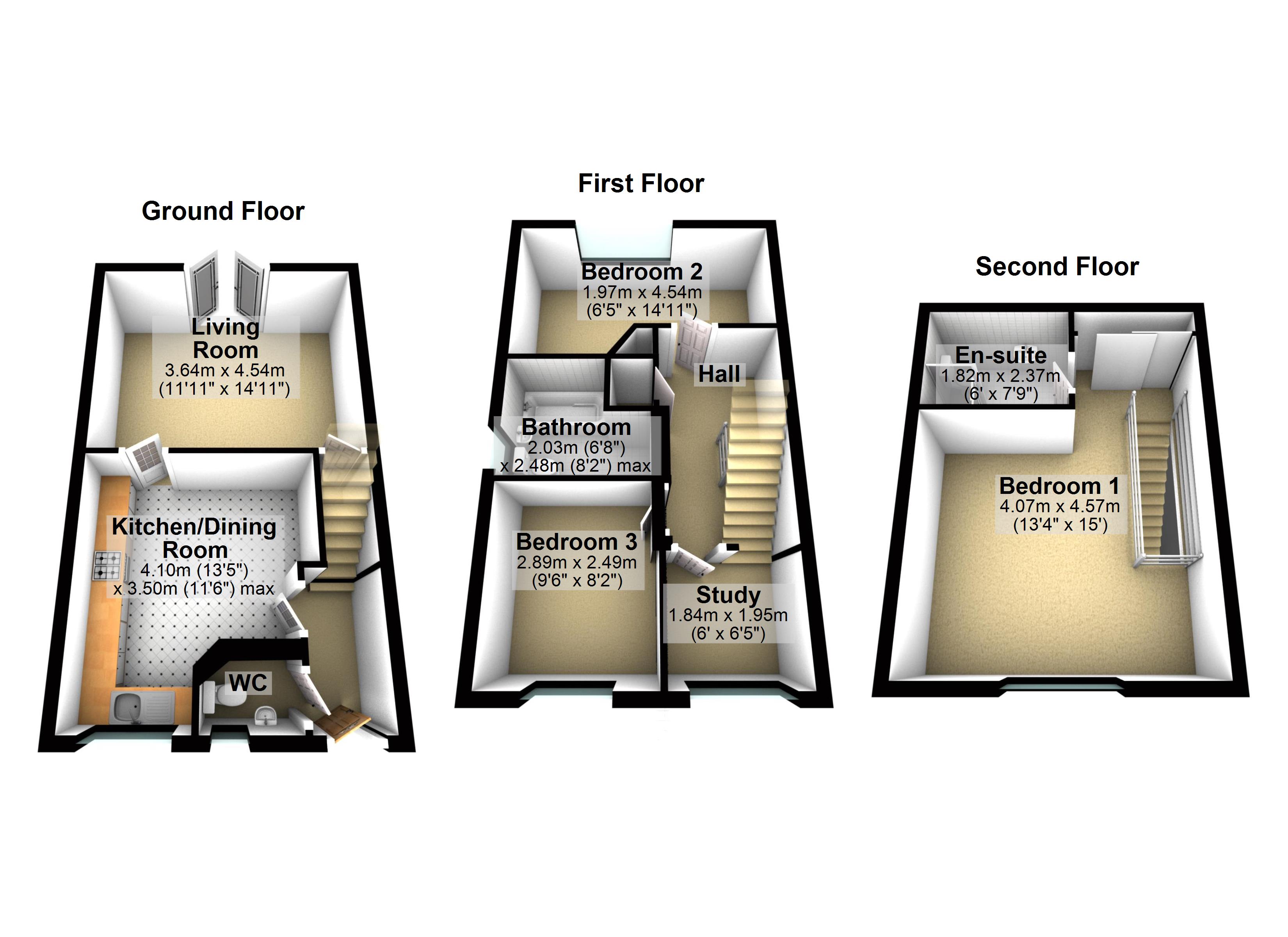3 Bedrooms Town house for sale in Mulberry Gardens, Great Cornard, Sudbury CO10 | £ 310,000
Overview
| Price: | £ 310,000 |
|---|---|
| Contract type: | For Sale |
| Type: | Town house |
| County: | Suffolk |
| Town: | Sudbury |
| Postcode: | CO10 |
| Address: | Mulberry Gardens, Great Cornard, Sudbury CO10 |
| Bathrooms: | 2 |
| Bedrooms: | 3 |
Property Description
Palmer & partners - Located a short distance to Sudbury Town Centre this beautifully presented semi-detached town house is a diverse and modern property, with off road parking, a generous rear garden, and well appointed accommodation spanning over three storeys.
Beautifully presented throughout, this modern and diverse residence is ready to move in to. The current owners have decorated it to a quality standard, however it is a neat blank canvas for the next owners to make their own. Pride of the owners is their luxurious master bedroom that enjoys the full top storey of the property with an ensuite shower room, finished to a sleek standard with fitted cupboards including sliding mirrored doors and greensward views to the front. The second storey offers two well sized bedrooms alongside a stylish bathroom and hallway study, often working from home the vendors love sitting at the study window that looks over the green to the front offering an enviable outlook over others. The ground floor comprises a cloakroom, kitchen/diner and rear aspect lounge. Finished to a high standard the fitted kitchen incorporates a fridge freezer, washing machine, dishwasher, stainless steel sink and drainer, oven and four ring gas hob with extractor over. A door leads from the kitchen in to the lounge and can create a lovely synergy with the garden via double patio doors during the summer months. Double glazed doors open from the lounge to the generous rear garden that is mainly laid to lawn, including fencing to the borders, two corner flower beds, block paved patio, outdoor tap, timber shed and gate to the driveway. The block paved driveway offers off road paring for two cars in tandem.
Entrance Hallway
Past the neatly tendered front garden with small shrubs planted amongst a bark mulch bed, the UPVC glazed door opens to a hallway laid in laminate flooring with carpet stairs rising to the first floor and radiator.
Kitchen/Diner (4.08m (13' 5") x 3.50m (11' 6"))
This naturally light kitchen/diner has plenty of space with a table for four currently in situ. Further features comprise; tiled flooring, double glazed window to the front aspect with views to the green, radiator heating, laminate work surfaces, integrated fridge freezer, dishwasher, washing machine, four ring gas hob, oven below, extractor fan, stainless steel sink and drainer and door to the lounge.
Lounge (4.54m (14' 11") x 3.60m (11' 10"))
Double doors open to the generous rear garden from the lounge that is finished in a modern and sleek decor, benefiting under stars storage, laminate flooring and radiator heating.
Downstairs WC
Tiled flooring, WC with push button cistern, double glazed window to the front aspect and sink.
Hallway
Carpet stairs rise to the first floor where there is a spacious carpeted hall, with a storage cupboard and radiator heating. At the front aspect the hallway has a double glazed window over the green and further radiator heating with carpet stairs rising to the master bedroom. This hallway area is utilised as a study by the current owners but could suit a diversity of uses.
Bedroom Two (4.54m (14' 11") x 2.70m (8' 10"))
With a window to the rear aspect, radiator heating, and carpet flooring.
Bedroom Three (2.89m (9' 6") x 2.50m (8' 2"))
Double glazed window to the front aspect enjoying green views, radiator heating and carpet flooring.
Family Bathroom (2.50m (8' 2") x 2.03m (6' 8"))
This sleek and nicely designed family bathroom has a bath with shower over and a grey tiled splash back, wash hand basin, WC, double glazed window to the side aspect, tiled flooring and radiator heating.
Bedroom One (4.53m (14' 10") x 5.44m (17' 10"))
The stairwell rises to the luxurious master bedroom that enjoys the footprint of the top floor, with a double glazed window to the front enjoying green views, two radiators for heating, three mirror fronted sliding doors to fitted cupboards, carpeted floor and access to the ensuite.
Ensuite (2.40m (7' 10") x 1.81m (5' 11"))
With a double glazed Velux window, wash hand basin, WC, tiled flooring and tiled splash backs.
Rear Garden & Off Road Parking
Generously sized the rear garden is mainly laid to lawn with a block paved patio, timber shed, timber fencing, two corner flower beds, and a gate to the off road parking that is block paved for two cars in tandem.
Property Location
Similar Properties
Town house For Sale Sudbury Town house For Sale CO10 Sudbury new homes for sale CO10 new homes for sale Flats for sale Sudbury Flats To Rent Sudbury Flats for sale CO10 Flats to Rent CO10 Sudbury estate agents CO10 estate agents



.png)

