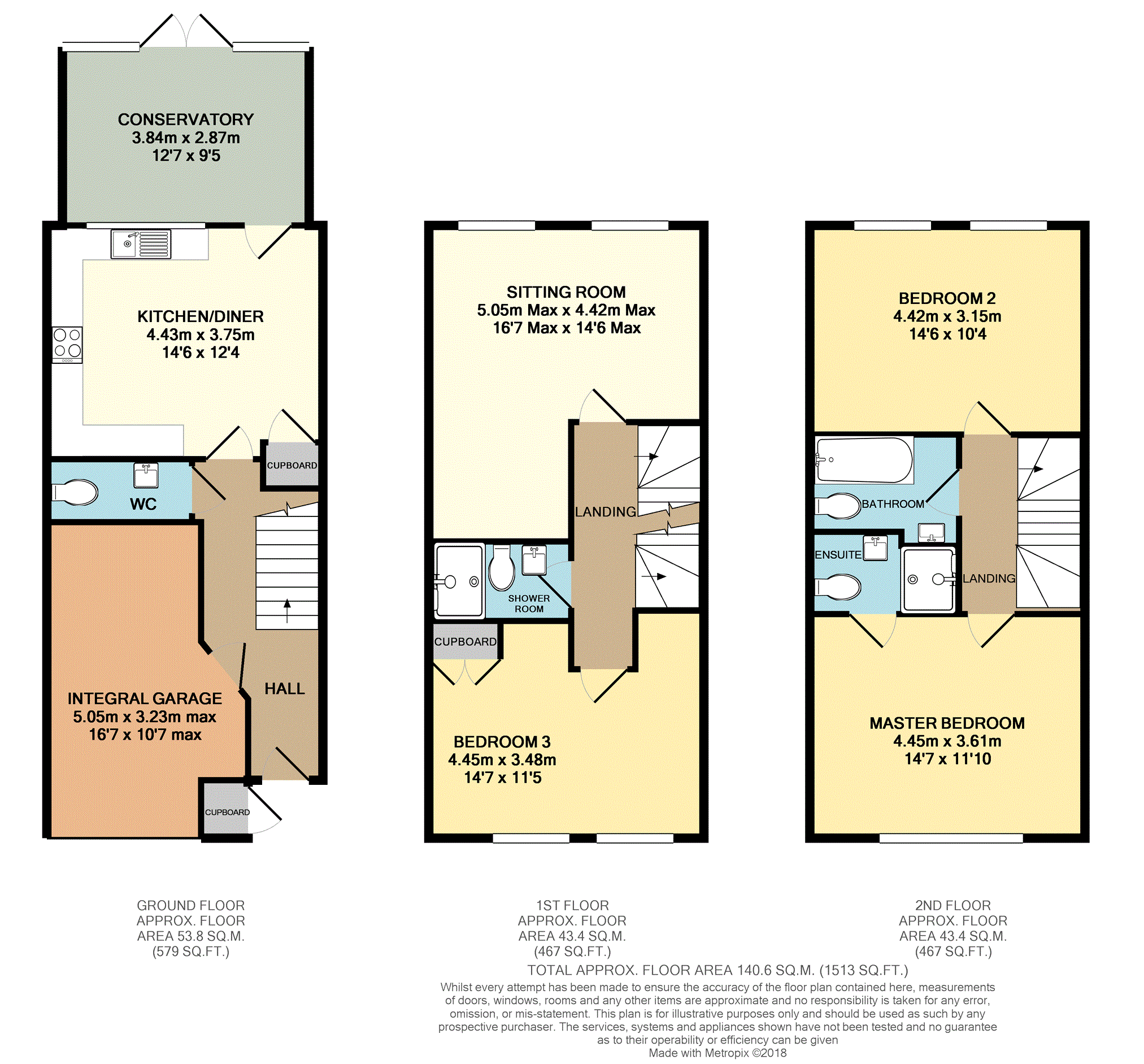3 Bedrooms Town house for sale in Mulberry Gardens, Horsham RH12 | £ 375,000
Overview
| Price: | £ 375,000 |
|---|---|
| Contract type: | For Sale |
| Type: | Town house |
| County: | West Sussex |
| Town: | Horsham |
| Postcode: | RH12 |
| Address: | Mulberry Gardens, Horsham RH12 |
| Bathrooms: | 3 |
| Bedrooms: | 3 |
Property Description
Guide Price £375,000-£400,000
Arranged over three floors this spacious end-of-terrace town house needs to be seen to fully appreciate the overall size and flexibility of its layout. On the ground floor is a WC, kitchen/diner large enough for entertaining and a recently added brick and uPVC conservatory that opens to the rear garden. On the first floor is a bright and sunny sitting room, one of the three double bedrooms and a modern white shower room. From the landing, stairs lead up to the second floor which boasts two large double bedrooms, the master benefiting from a recently refitted en suite shower room and a family bathroom. This spacious family home further benefits from uPVC double glazing throughout and gas fired central heating from a new boiler installed in May this year with a ten year guarantee.
Tucked away in the corner of a cul-de-sac this modern family home offers off-street parking for two cars an integral garage with power and lighting and a courtesy door opening to the entrance hall. The south facing rear garden was re-designed and landscaped. It offers low maintenance with a generous block paved patio and raised beds. It also benefits from gated side access.
Broadbridge Heath is a village located north of Horsham. The Village has an array of shops which include a convenience store, post office and Hairdresser's, in addition to a 24hrs Tesco Extra supermarket. The village is ideally situated at the junction of the A24 and the A264 that provide easy access to the M23 & Gatwick, together with the historic market town of Horsham. This attractive town is set around 2 miles away with a comprehensive range of shops, The Capitol Theatre, numerous sports and recreational facilities and a main line train service to London Bridge (about 54 minutes) and London Victoria (about 51 minutes).
Entrance Hall
Entrance front door with double glazed etched glass inserts, radiator, coved ceiling, stairs to first floor, open understairs storage area, internal door to garage.
Downstairs Cloakroom
Low level WC, wall mounted wash hand basin, radiator.
Kitchen/Breakfast
14ft6 x 12ft4
Modern range of Cherry fronted style floor and wall mounted units with laminated work surfaces, inset single drainer sink unit with mixer taps, four ring stainless steel gas hob with extractor over and hob, part tiled walls, space and plumbing for washing machine, space and plumbing for dishwasher, double glazed window to rear aspect, space for fridge/freezer, double radiator, under stairs storage cupboard. Door to conservatory.
Conservatory
12ft7 x 9ft5
UPVC double glazed windows and double doors to garden. Tiled floor. Wall mounted electric radiator.
First Floor Landing
Radiator, stairs to second floor. First Floor Landing
Lounge
16ft6 Max x 14ft7 Max (L Shaped Room)
Two Double glazed windows to rear aspect, two double radiators, coved ceiling, TV point, telephone point.
Bedroom Three
14ft7 x 11ft5
Two double glazed windows to front, built in wardrobe and two radiators. Telephone point.
Shower Room
White 3 piece suite comprising tiled shower cubicle, low level WC, wash hand basin set in vanity unit with storage under.
Second Floor Landing
Cupboard housing recently installed boiler for central heating.
Bedroom Two
14ft6 x 10ft4
2 double glazed windows to rear aspect, double radiator.
En-Suite
3 piece suite comprising tiled shower cubicle, wash hand basin set in vanity unit with storage below, low level WC, fully tiled walls.
Bedroom One
14ft7 x 11ft10
Double glazed window to front aspect, radiator, door to en-suite.
Family Bathroom
White 3 piece suite comprising panel enclosed bath, low level wc, radiator, wash hand basin set in vanity unit with storage under, shaver socket, part tiled walls.
Outside
To the front the property benefits from driveway parking with space for two cars.
Integral Garage
Up and over door, power and lighting. Door to hallway.
Garden
The south facing rear garden has been landscaped. It offers low maintenance with a generous block paved patio and raised beds. It also benefits from gated side access and timber shed.
Property Location
Similar Properties
Town house For Sale Horsham Town house For Sale RH12 Horsham new homes for sale RH12 new homes for sale Flats for sale Horsham Flats To Rent Horsham Flats for sale RH12 Flats to Rent RH12 Horsham estate agents RH12 estate agents



.png)