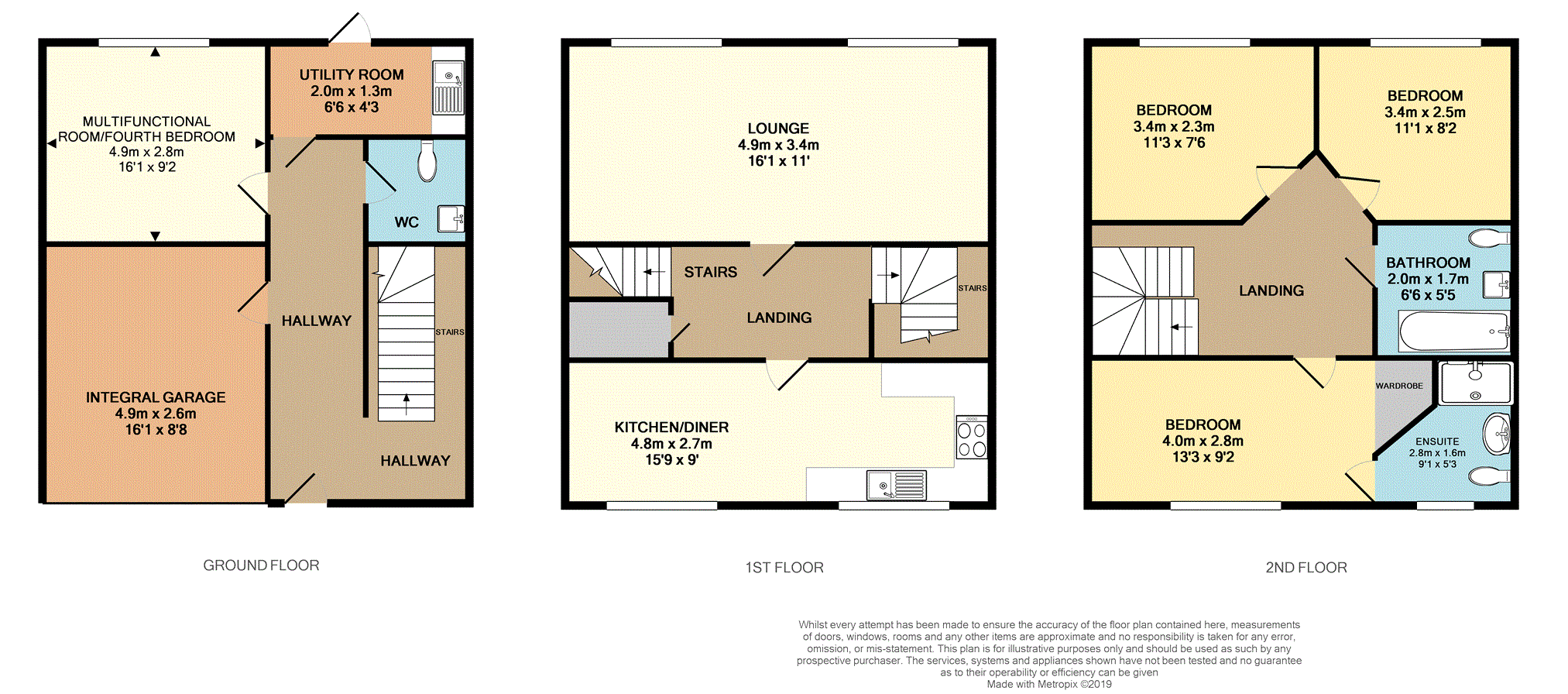4 Bedrooms Town house for sale in Naples Crescent, Mansfield NG19 | £ 136,000
Overview
| Price: | £ 136,000 |
|---|---|
| Contract type: | For Sale |
| Type: | Town house |
| County: | Nottinghamshire |
| Town: | Mansfield |
| Postcode: | NG19 |
| Address: | Naples Crescent, Mansfield NG19 |
| Bathrooms: | 2 |
| Bedrooms: | 4 |
Property Description
*** viewing is essential to fully appreciate what this property has to offer ***
Fantastic opportunity for any growing family is this beautifully presented town house, spanning over three levels this property offers a high quality of spacious accommodation throughout. Whilst also benefiting from off road parking to the front, a low maintenance rear garden, being closely situated to local amenities, schools and useful transport links. What more could you need from your new family home, viewing is essential to fully appreciate the accommodation on offer!
In brief the property comprises of an entrance hall, downstairs w.C., access to internal garage, snug/office and utility room all to the ground floor. To the first floor there is access to the spacious lounge and kitchen/diner. To the second floor there is access to the family bathroom, two bedrooms and the master bedroom with en-suite.
Entrance Hall
Having a front entrance door and access to the stairs rising to the first floor elevation.
W.C.
Well presented downstairs w.C. Comprising of a low level w.C., a wash hand basin, tiled splash backs and radiator.
Snug / Office
10'6" x 9'2"
Can be used as the fourth bedroom, having a radiator and a double glazed window to the rear elevation.
Utility Room
4'3" x 6'6"
Having plumbing for washing machine, radiator, access to the boiler and an inset sink and drainer with tiled splash backs.
First Floor Landing
Having a radiator and access to an airing cupboard.
Lounge
16'1" x 11'0"
Spacious living area having a radiator and two double glazed windows to the rear elevation.
Kitchen/Diner
15'9" x 9'0"
Well presented kitchen having an assortment of wall and base units with complimentary worktop over, an inset sink and drainer, tiled splash backs to the surround, radiator, an electric oven, gas hob, overhead extractor fan and two double glazed windows to the front elevation.
Second Floor Landing
Having access to the family bathroom, two bedrooms and the master bedroom with en-suite.
Bedroom One
13'3" x 9'2"
Having a radiator and a double glazed window to the front elevation.
En-Suite
9'1" x 5'3"
Well presented en-suite accessed through the master bedroom having a shower cubicle, low w.C., a wash hand basin with tiled splash backs, radiator and a double glazed frosted window to the front elevation.
Bedroom Two
11'1" x 8'2"
Having a radiator and a double glazed window to the rear elevation.
Bedroom Three
11'3" x 7'6"
Having a radiator and a double glazed window to the rear elevation.
Bathroom
5'5" x 6'6"
Well presented three piece bathroom suite comprising of a panelled bath, low level w.C., a wash hand basin with tiled splash backs and a radiator.
Outside
The exterior of the property benefits from off road parking to the front with driveway and a low maintenance rear garden comprising of artificial grass with patio seating area and fencing to the surrounding boundaries.
Garage
16'1" x 8'5"
Property Location
Similar Properties
Town house For Sale Mansfield Town house For Sale NG19 Mansfield new homes for sale NG19 new homes for sale Flats for sale Mansfield Flats To Rent Mansfield Flats for sale NG19 Flats to Rent NG19 Mansfield estate agents NG19 estate agents



.png)






