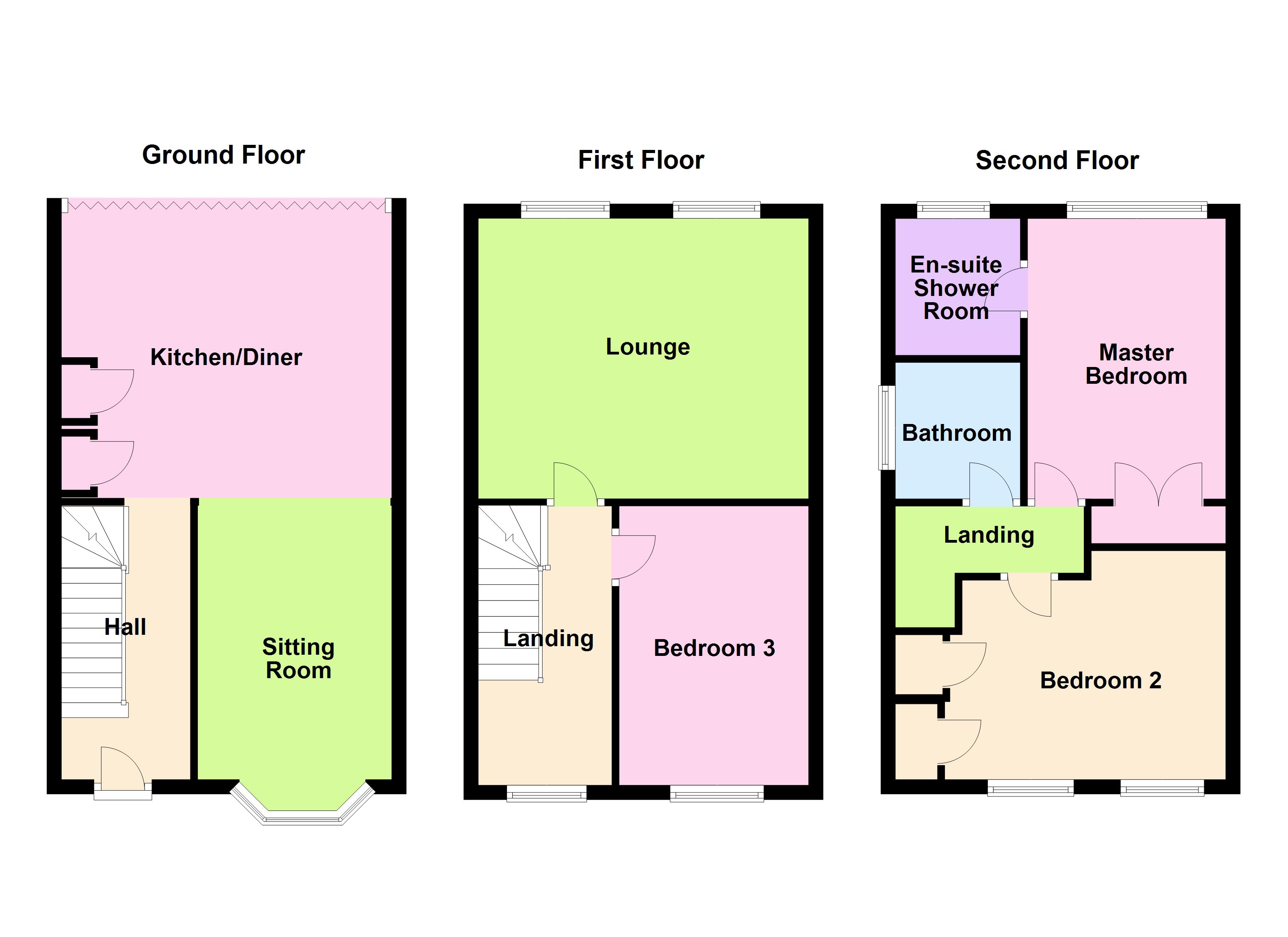3 Bedrooms Town house for sale in Nether Hall Avenue, Great Barr, Birmingham B43 | £ 287,000
Overview
| Price: | £ 287,000 |
|---|---|
| Contract type: | For Sale |
| Type: | Town house |
| County: | West Midlands |
| Town: | Birmingham |
| Postcode: | B43 |
| Address: | Nether Hall Avenue, Great Barr, Birmingham B43 |
| Bathrooms: | 1 |
| Bedrooms: | 3 |
Property Description
Draft details - awaiting vendor approval A stunning three bedroom town house - This delightful modern family home is set on the ever popular Nether Hall Park and benefits from it's superior design having a separate sitting room, downstairs w.C. Plus kitchen diner, with a second reception room on the first floor. Presented to a high specification throughout this family home is ready to move straight into. Viewing highly recommended.
Reception hall being approached via entrance door with double glazed opaque window, staircase leading off to first floor accommodation, access to open plan lounge, kitchen/diner and door to guest cloak.
Open plan living
sitting room 12' 6" (max. Into bay) x 8' 10" (3.81m x 2.69m) having double glazed bay window to front, ceiling lights, power points and central heating radiator.
Modern kitchen/diner 16' 10" (max.) x 11' 2" (max.) (5.13m x 3.4m) having double glazed bi-folding doors opening to rear garden, ceiling downlights, power points, a range of matching bespoke high-end wall and base units with Quartz work surfaces over, inset sink unit with mixer tap over, kitchen island with storage, ample space for a range of freestanding/integrated appliances and central heating radiator.
Guest cloakroom having a white suite comprising low flush w.C. And wash hand basin with chrome mixer tap.
First floor landing approached via staircase with doors leading off to lounge and bedroom three.
Family lounge 15' 0" x 13' 1" (4.57m x 3.99m) having two double glazed windows to rear, ceiling lights, power points and two central heating radiators.
Bedroom three 12' 7" x 8' 7" (3.84m x 2.62m) having double glazed window to front, built-in wardrobes with shelving and hanging rail, ceiling light, power points and central heating radiator.
Second floor landing being approached via staircase with doors off to bedrooms and family bathroom.
Master bedroom 13' 4" x 9' 0" (4.06m x 2.74m) having double glazed window to rear, ceiling light, power points, central heating radiator and door to en-suite shower room.
En-suite shower room having a opaque double glazed window to rear, a contemporary white suite comprising low flush w.C., vanity hand wash basin with chrome waterfall mixer tap and drawers below, fully enclosed shower cubicle with glass opening door and "rain water" fixed shower head over and further shower attachment, complimentary tiling to walls and floors, down lighting, under floor heating and chrome ladder towel rail.
Bedroom two 10' 4 (max) " x 9' (min) x 12' 8" (3.15m x 2.47m x 3.86m) having two double glazed windows to the front, built-in wardrobe with shelving and hanging rail, further useful storage cupboard, ceiling light, power points and central heating radiator.
Family bathroom with white suite comprising panelled bath with mains feed shower over, glass shower screen, low flush w.C., pedestal wash hand basin with chrome mixer tap, complimentary tiling to walls, wood flooring, wall mounted shaver point, down lighting and chrome heated towel rail.
Outside
rear garden with paved patio leading to astro turfed lawned garden area with shrub borders, fencing to perimeter, gated access to side, security light and outside cold water tap.
Garage being part converted to a multi-functional room which is currently used as a bar being fully insulated and plastered with engineered solid wood flooring, feature wood wall and built-in bar, light and power, To the front is a further useful storage area having up and over door to the front. (Please ensure that prior to legal commitment you check that any garage facility is suitable for your own vehicular requirements)
front of the property with pathway to front having decorative borders with low level shrubs.
Fixtures and fittings as per sales particulars.
Tenure
The Agents understands that the property is freehold. However we are still awaiting confirmation from the vendors Solicitors and would advise all interested parties to obtain verification through their solicitor or surveyor.
Green and company has not tested any apparatus, equipment, fixture or services and so cannot verify they are in working order, or fit for their purpose. The buyer is strongly advised to obtain verification from their Solicitors or Surveyor.
If you require the full EPC certificate direct to your email address please contact the sales branch marketing this property and they will email the EPC certificate to you in a PDF format
Please note that all measurements are approximate.
Property Location
Similar Properties
Town house For Sale Birmingham Town house For Sale B43 Birmingham new homes for sale B43 new homes for sale Flats for sale Birmingham Flats To Rent Birmingham Flats for sale B43 Flats to Rent B43 Birmingham estate agents B43 estate agents



.png)











