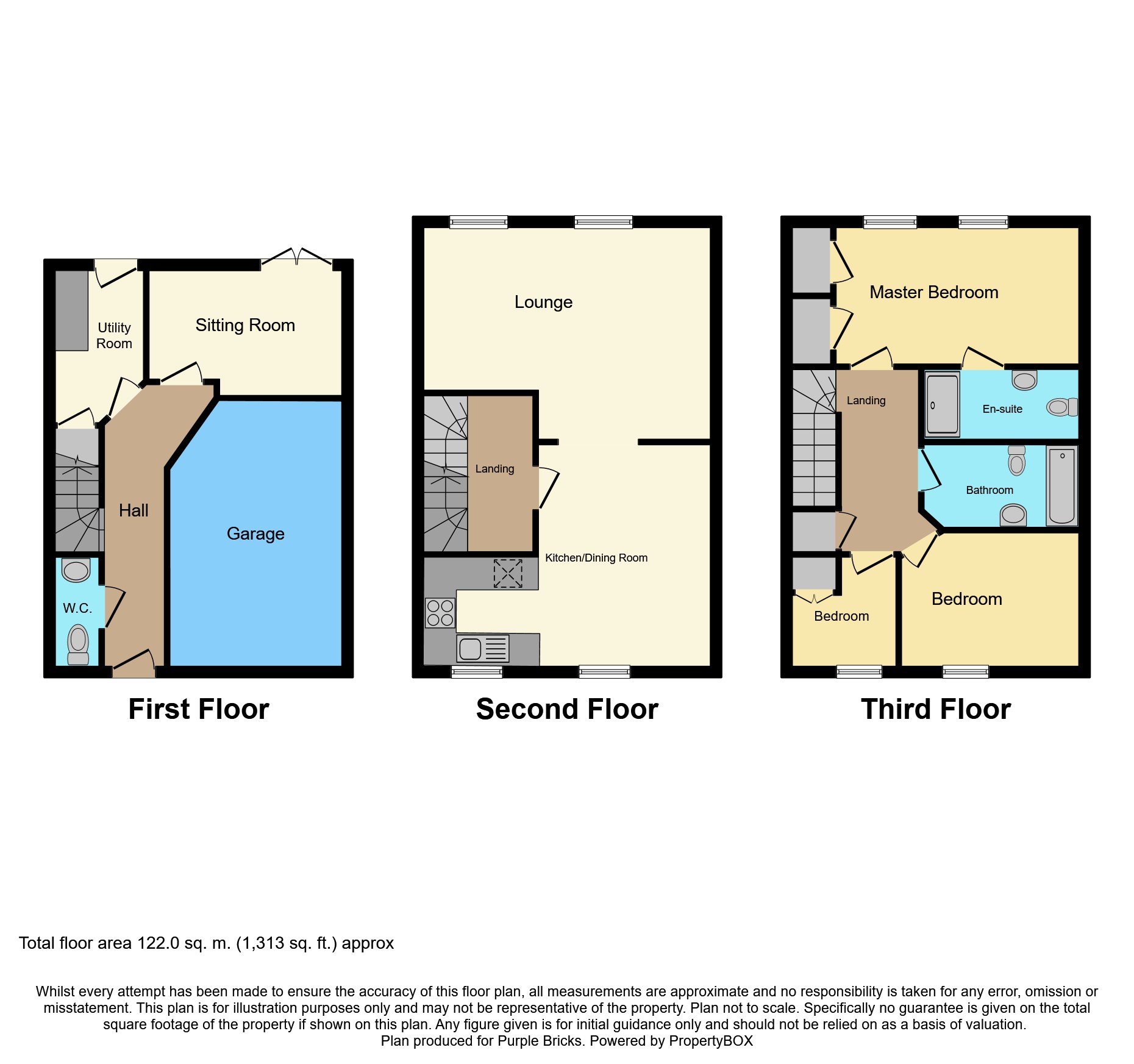3 Bedrooms Town house for sale in New Bridge Gardens, Bury BL9 | £ 190,000
Overview
| Price: | £ 190,000 |
|---|---|
| Contract type: | For Sale |
| Type: | Town house |
| County: | Greater Manchester |
| Town: | Bury |
| Postcode: | BL9 |
| Address: | New Bridge Gardens, Bury BL9 |
| Bathrooms: | 1 |
| Bedrooms: | 3 |
Property Description
We are delighted to receive instructions from our clients to market this three bedroom, three storey town house located within this convenient location for all amenities including Bury, Radcliffe, Whitefield and Prestwich town centres, local schools, shops and transport routes including the M66, M60 and M62 motorway networks. The property is worthy of a full internal and external inspection and further benefits include: UPVC double glazing, gas central heating system, fitted kitchen, feature lounge, three piece family bathroom, three bedrooms (master with ensuite) and the option of a fourth bedroom on the ground floor. Outside there is a paved driveway providing off road parking for two cars leading to an integrated garage with a garden to the rear. Briefly the accommodation comprises: Entrance hallway, guest WC, utility room, sitting room, first floor landing, kitchen, dining area, lounge, second floor landing, three bedrooms (master with ensuite including shower), family bathroom, driveway, garage and garden.
Entrance Hallway
Spindle stairs leading to the first floor, smoke alarm, radiator.
Downstairs Cloakroom
Two piece white suite - low level WC and wash basin set in a vanity unit, bathroom cabinet, radiator, extractor fan.
Utility Room
Door to the garden, contemporary style wall and base units with complementary work surfaces incorporating a stainless steel sink and drainer unit with mixer tap, tiled splashback, extractor fan, radiator, spaces for tumble dryer and washing machine, combi boiler, under stairs cupboard.
Sitting Room
10'2" X 9'5" (3.1m X 2.87m)
Double glazed French doors to the rear, radiator.
Lounge
14'7" X 11'10" (4.45m X 3.6m)
Two double glazed windows to the rear, coved ceiling, radiator.
Dining Room
10'5" X 7'3" (3.18m X 2.2m)
Double glazed window, radiator.
Kitchen
9'11" X 5'2" (3.02m X 1.57m)
Double glazed window, range of contemporary wall and base units with complementary work surfaces incorporating a stainless steel sink and mixer tap, electric double oven with gas hob and extractor hood, space for dishwasher/under counter fridge, laminate flooring.
Master Bedroom
12'9" X 8'8" (3.89m X 2.64m)
Two double glazed windows, fitted double wardrobe, radiator.
Master En-Suite
Three piece suite comprising shower cubicle, pedestal wash basin, low level WC, shaver point, extractor fan, radiator.
Bedroom Two
10'2" X 8' (3.1m X 2.44m)
Double glazed window, radiator.
Bedroom Three
7'10" X 6'4" (2.39m X 1.93m)
Double glazed window, radiator.
Family Bathroom
Three piece white suite - panelled bath with shower, low level WC and pedestal wash basin, radiator, shaver point.
Gardens
To the front of the property there is a double driveway providing parking for 2 cars.
To the rear of the property there is a garden with lawn and a decked patio, outside light.
Garage
Lighting, power.
Property Location
Similar Properties
Town house For Sale Bury Town house For Sale BL9 Bury new homes for sale BL9 new homes for sale Flats for sale Bury Flats To Rent Bury Flats for sale BL9 Flats to Rent BL9 Bury estate agents BL9 estate agents



.png)











