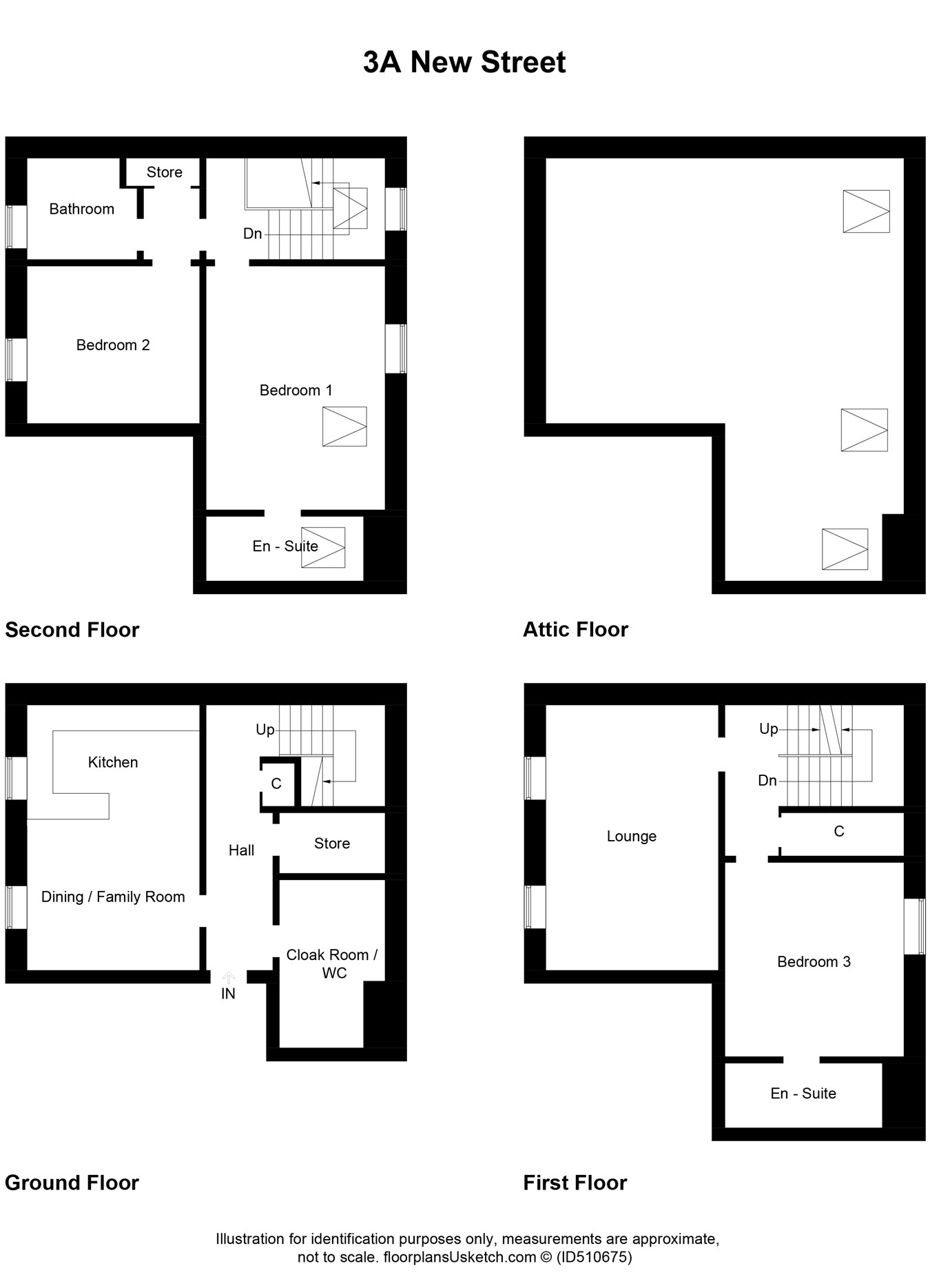3 Bedrooms Town house for sale in New Street, Stewarton, Kilmarnock KA3 | £ 149,995
Overview
| Price: | £ 149,995 |
|---|---|
| Contract type: | For Sale |
| Type: | Town house |
| County: | East Ayrshire |
| Town: | Kilmarnock |
| Postcode: | KA3 |
| Address: | New Street, Stewarton, Kilmarnock KA3 |
| Bathrooms: | 0 |
| Bedrooms: | 3 |
Property Description
Greig Residential are delighted to present to the market this sizeable three bedroom townhouse which forms part of a converted traditional building built in 1872. Converted in 2010, this property boasts modern fixtures and fittings over three levels with generous sized apartments and convenient attic space. Situated in the ever popular commuter town of Stewarton close to local amenities, transport links and local schooling we are sure this property will impress.
Entrance hallway
5.80m x 1.51m (19' 0" x 4' 11") Welcoming entrance hallway offering neutral decor, laminate flooring and carpeted staircase to the upper level. Two large storage cupboards, cloaks area and door access to kitchen, utility/wc.
Dining kitchen
5.81m x 3.51m (19' 1" x 11' 6") Located on the ground floor is the generous dining sized kitchen offering plentiful wall and base storage units with complimentary worktop surfaces, integrated oven, gas hob and hood, dishwasher. Space for fridge/freezer, stainless steel sink and drainer, tiled splashback and breakfast bar seating area. Neutral tasteful decor, tiled flooring, ceiling spotlights, two double glazed windows to the front and sizeable space for dining table and chairs.
Cloaks/WC/utility
3.75m x 2.16m (12' 4" x 7' 1") Practical cloaks/wc on the ground floor also currently used as a utility room comprises of a two piece set with wash hand basin and wc. Plumbing/space for washing machine and tumble dryer, neutral decor and tiled flooring.
First floor hallway
3.43m x 1.12m (11' 3" x 3' 8") With carpeted staircase to the upper and lower levels, neutral decor and large storage cupboard with hanging rail, suitable for wardrobe storage. Door access to lounge and bedroom three.
Lounge
5.81m x 3.90m (19' 1" x 12' 10") The sizeable main apartment is located on the first floor and boasts plentiful space for freestanding furniture, neutral contemporary decor, fitted carpet and ceiling spotlights. Two double glazed windows to the front.
Bedroom three
3.69m x 3.38m (12' 1" x 11' 1") A generous double bedroom offering soft neutral decor, fitted carpet, rear facing double glazed window and door access to en suite bathroom.
En suite bathroom
3.38m x 1.98m (11' 1" x 6' 6") With access from bedroom three, the generously proportioned en suite bathroom comprises of wash hand basin with vanity storage, 'P' shaped bath with overbath shower and wc. Tiling around walls and floor, neutral decor.
Second floor hallway
3.52m x 2.24m (11' 7" x 7' 4") On the upper level the hallway has neutral decor, fitted carpet and staircase down to the first floor. Double glazed window to the rear and Velux skylight window allowing an light and airy space, door access to two bedrooms and bathroom.
Bedroom one
5.06m x 3.89m (16' 7" x 12' 9") The master bedroom is a generous double with storage cupboard, neutral decor, fitted carpet, ceiling spotlights and double glazed window to the front. Door access to en suite bathroom.
En suite bathroom
3.33m x 2.14m (10' 11" x 7' 0") Three piece bathroom suite positioned on the second floor comprising of wash hand basin, wc and bath with electric shower overbath. Ceiling spotlights, tiling around walls and floor, front facing double glazed window.
Bedroom two
4.80m x 3.44m (15' 9" x 11' 3") Second large double bedroom is rear facing with a double glazed window and feature double glazed Velux skylight. Neutral decor, fitted carpet and ceiling spotlights.
En suite shower room
3.15m x 2.07m (10' 4" x 6' 9") This three piece en suite comprises of wash hand basin, wc and shower cubicle with mains shower. Contemporary tiling around walls and floor, ceiling spotlights and double glazed Velux skylight.
Attic
Sizeable full height attic is fully floored offering plentiful storage space and potential for additional living space (subject to planning consents) with double glazed Velux windows.
Locality
Stewarton is a very popular Ayrshire commuter town with regular railway service to Glasgow, bus routes into the town of Kilmarnock and surrounding villages, a main street bustling with shops/amenities including hairdressers, doctors surgery, public houses and restaurants. Popular primary and secondary schooling and sports centre. Stewarton is situated only 3 miles from the M77 motorway providing access to Glasgow and the neighbouring coastal towns of Ayr and Troon to the south.
Disclaimer
These particulars are issued in good faith but do not constitute representations of fact or form part of any offer or contract. The matters referred to in these particulars should be independently verified by prospective buyers. Neither greig residential nor any of its employees or agents has any authority to make or give any representation or warranty whatever in relation to this property. All room dimensions are at widest points approx.
Property Location
Similar Properties
Town house For Sale Kilmarnock Town house For Sale KA3 Kilmarnock new homes for sale KA3 new homes for sale Flats for sale Kilmarnock Flats To Rent Kilmarnock Flats for sale KA3 Flats to Rent KA3 Kilmarnock estate agents KA3 estate agents



.png)
