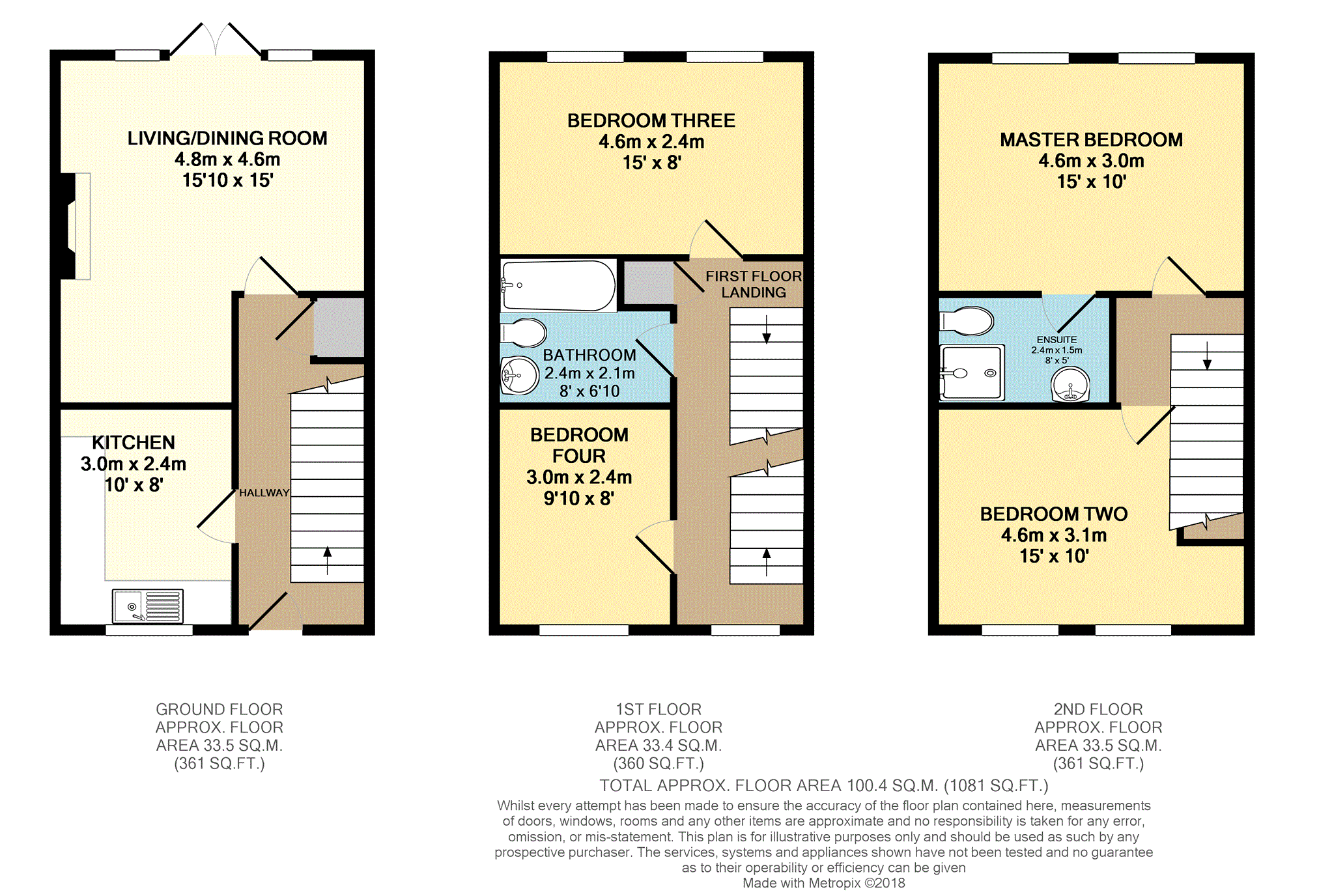4 Bedrooms Town house for sale in Newport Pagnell Road, Wootton, Northampton NN4 | £ 295,000
Overview
| Price: | £ 295,000 |
|---|---|
| Contract type: | For Sale |
| Type: | Town house |
| County: | Northamptonshire |
| Town: | Northampton |
| Postcode: | NN4 |
| Address: | Newport Pagnell Road, Wootton, Northampton NN4 |
| Bathrooms: | 1 |
| Bedrooms: | 4 |
Property Description
A family sized modern four bedroom semi detached townhouse occupying a pleasant walk way position within the desirable residential area of Wootton close to schools and a short from the popular local Waitrose supermarket.
Immaculately presented throughout the accommodation arranged over three floors comprises as follows, a hall with high gloss contemporary flooring, downstairs cloakroom, approx. 15ft x 15ft living/dining room benefiting from a continuation from the hall of the high gloss contemporary flooring, a focal point marble fireplace and double glazed french doors leading out to the landscaped rear garden. On the first floor there is a large 15ft wide bedroom three extending the full width to the rear of the property as well as a further fourth bedroom and family bathroom. Completing the accommodation on the second floor there is a generous master bedroom with en-suite shower room and the second sized bedroom which takes full advantage of the pleasant green views to the front. Outside approached from a walk way there is small low maintenance frontage. The rear garden is attractively landscaped with paving and tiered decking interspersed with raised flower and shrub beds. Garden shed. Gated pedestrian access leading to a rear car parking area where number 26 has two allocated spaces. Further benefits include double glazing throughout and gas radiator heating.
Wootton is a most desirable residential area of Northampton as it offers amenities for all especially families with children of schooling age with schools that are located nearby including Caroline Chisholm and Preston Hedges. There is a popular Waitrose supermarket and Co-op conveniently close by beyond all the other shopping and recreational facilities Northampton has to offer further afield. For commuters junction 15 of the M1 is within easy driving distance and rail users can find Northampton railway station within a 10 minute drive close to the town centre.
Hall
Entered via a solid door to a long hall with stairs to the first floor. High gloss contemporary flooring. Useful understairs store cupboard. Doors leading to the living/dining room, kitchen and downstairs cloakroom.
Downstairs Cloakroom
A two piece suite comprising a low flush W/C and a wash hand basin.
Living / Dining Room
15'10" x 15'0"
A spacious reception room with double glazed french doors leading to the rear garden. High gloss contemporary flooring which is a continuation from the hall. Focal point marble fireplace with modern fire inset.
Kitchen
10'0" x 8'0"
A double glazed window to the front elevation. A well equipped kitchen with a good range of matching base and eye level units with complimentry worksurfaces and tiled surrounds. Integrated appliances include a built-in electric oven, four ring gas hob and extractor fan, fridge/freezer, washing machine and dishwasher. Cupboard housing heating boiler. Tiled floor.
First Floor Landing
Double glazed window to the front elevation. Stairs to second floor. Airing cupboard. Doors leading to bedrooms three and four and the family bathroom.
Bedroom Three
15'0" x 8'0"
Two double glazed windows to the rear elevation. Contemporary flooring.
Bedroom Four
10'0" x 8'0"
A double glazed window to the front elevation.
Family Bathroom
8'0" x 6'10"
A white three piece suite comprising a pannelled bath with mixer tap shower attachment, low flush W/C and a wash hand basin. Tiled surrounds.
Second Floor Landing
Doors leading to the master bedroom and en-suite shower room and bedroom two.
Master Bedroom
15'0" x 10'0"
A spacious principal bedroom with two double glazed windows to the rear elevation. Door to en-suite shower room.
En-Suite Shower Room
8'0" x 5'0"
A three piece suite comprising a tiled shower cubicle, low flush W/C and a wash hand basin with tiled surrounds.
Bedroom Two
15'0" (max) x 10'0"
Two double glazed windows to the front elevation providing pleasant views over green space.
Front
A neat and tidy low maintenance frontage.
Rear Garden
Attractively landscaped with a blend of paving and tiered decking interspersed with raised flower and shrub beds. Garden shed. Gated pedestrian access from the rear of the garden to a car parking area where number 26 has two marked and allocated spaces.
Allocated Parking
Situated directly to the rear of the property and access can be gained from the rear garden. Two spaces are marked and allocated to number 26.
Property Location
Similar Properties
Town house For Sale Northampton Town house For Sale NN4 Northampton new homes for sale NN4 new homes for sale Flats for sale Northampton Flats To Rent Northampton Flats for sale NN4 Flats to Rent NN4 Northampton estate agents NN4 estate agents



.png)



