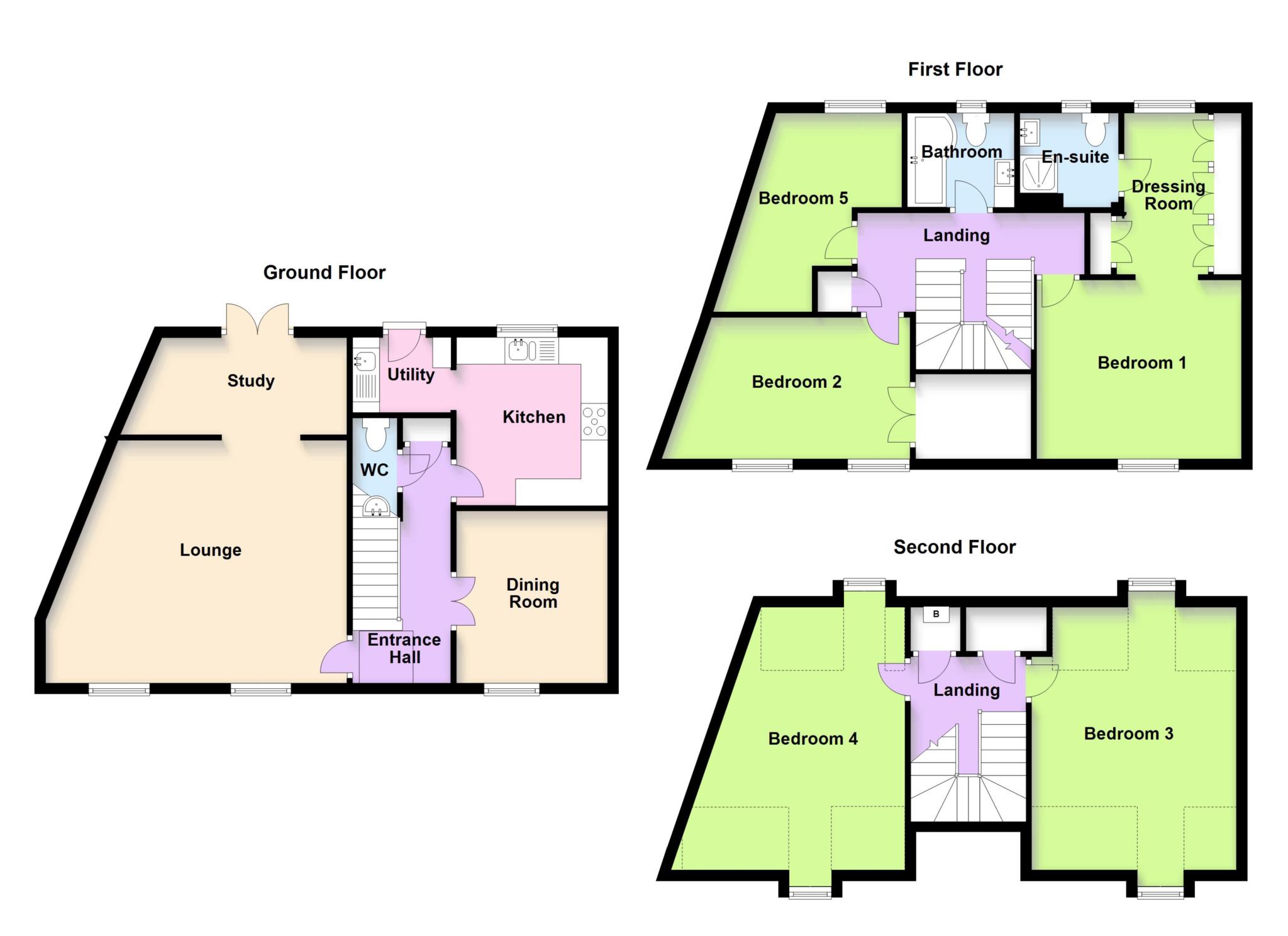5 Bedrooms Town house for sale in Newport Road, Woburn Sands, Milton Keynes MK17 | £ 460,000
Overview
| Price: | £ 460,000 |
|---|---|
| Contract type: | For Sale |
| Type: | Town house |
| County: | Buckinghamshire |
| Town: | Milton Keynes |
| Postcode: | MK17 |
| Address: | Newport Road, Woburn Sands, Milton Keynes MK17 |
| Bathrooms: | 2 |
| Bedrooms: | 5 |
Property Description
**walking distance from the high street** Spacious accommodation spread over 3 floors, extending to over 1900 square feet. 3 Reception Areas, Master Suite with Dressing Area and En-Suite shower room, Garage and Parking to the rear.
Ground floor
Entrance Hall
Stairs to first floor landing, radiator, laminate flooring, storage cupboard.
Cloakroom
White suite comprising, inset wash hand basin with cupboard under and tiled splash back, low-level WC, radiator, laminate flooring.
Lounge - 18'5" (5.61m) Max x 14'10" (4.52m)
Two windows to front, two radiators, living flame effect fire set in marble fireplace and hearth with timber surround.
Study - 13'9" (4.19m) Max x 6'3" (1.91m)
Radiator, double door to garden.
Dining Room - 10'6" (3.2m) x 9'2" (2.79m)
Window to front, radiator, laminate flooring.
Kitchen - 10'3" (3.12m) x 9'7" (2.92m)
Fitted with a matching range of base and eye level units with worktop space, 1+1/2 bowl stainless steel sink unit with single drainer and mixer tap with tiled splash backs, integrated fridge/freezer and dishwasher, built-in electric oven, five ring gas hob with extractor hood over, window to rear, radiator, tiled flooring.
Utility - 6'4" (1.93m) x 4'11" (1.5m)
Base units, stainless steel sink unit with single drainer with tiled splash backs, radiator, door to garden.
First floor
Landing
Stairs to second floor landing, radiator, storage cupboard.
Bedroom 1 - 12'8" (3.86m) x 10'11" (3.33m)
Window to front, radiator.
Dressing Room
Window to rear, radiator, range of fitted wardrobes.
En-suite
Refitted with white suite comprising wash hand basin with cupboard under, shower cubicle and low-level WC, tiled splashbacks, frosted window to rear, heated towel rail.
Bedroom 2 - 16'9" (5.11m) x 9'0" (2.74m)
Two windows to front, two radiators, walk in storage cupboard - 6'8"(2.03m) x 5'6"(1.68m).
Bedroom 5
Window to rear, radiator.
Bathroom
Re-fitted with white suite comprising panelled bath with shower over, wash hand basin with cupboard under and low-level WC, tiled splash-backs, frosted window to rear, heated towel rail.
Second floor
Landing
Storage cupboard, cupboard housing gas boiler.
Bedroom 3 - 16'1" (4.9m) x 13'4" (4.06m)
Dormer windows to front and rear, two radiators.
Bedroom 4 - 16'1" (4.9m) x 15'4" (4.67m) Max
Dormer windows to front and rear, two radiators.
Outside
Front
Shingled area enclosed by metal railings, paved path to the front door
Rear
Low maintenance rear garden, mainly paved with a raised timber decking with wooden balustrade, enclosed by timber fencing, pedestrian gate to;
Garage
Parking area to rear, single garage approached by driveway which provides parking for 2 cars.
Notice
Please note we have not tested any apparatus, fixtures, fittings, or services. Interested parties must undertake their own investigation into the working order of these items. All measurements are approximate and photographs provided for guidance only.
Property Location
Similar Properties
Town house For Sale Milton Keynes Town house For Sale MK17 Milton Keynes new homes for sale MK17 new homes for sale Flats for sale Milton Keynes Flats To Rent Milton Keynes Flats for sale MK17 Flats to Rent MK17 Milton Keynes estate agents MK17 estate agents



.png)










