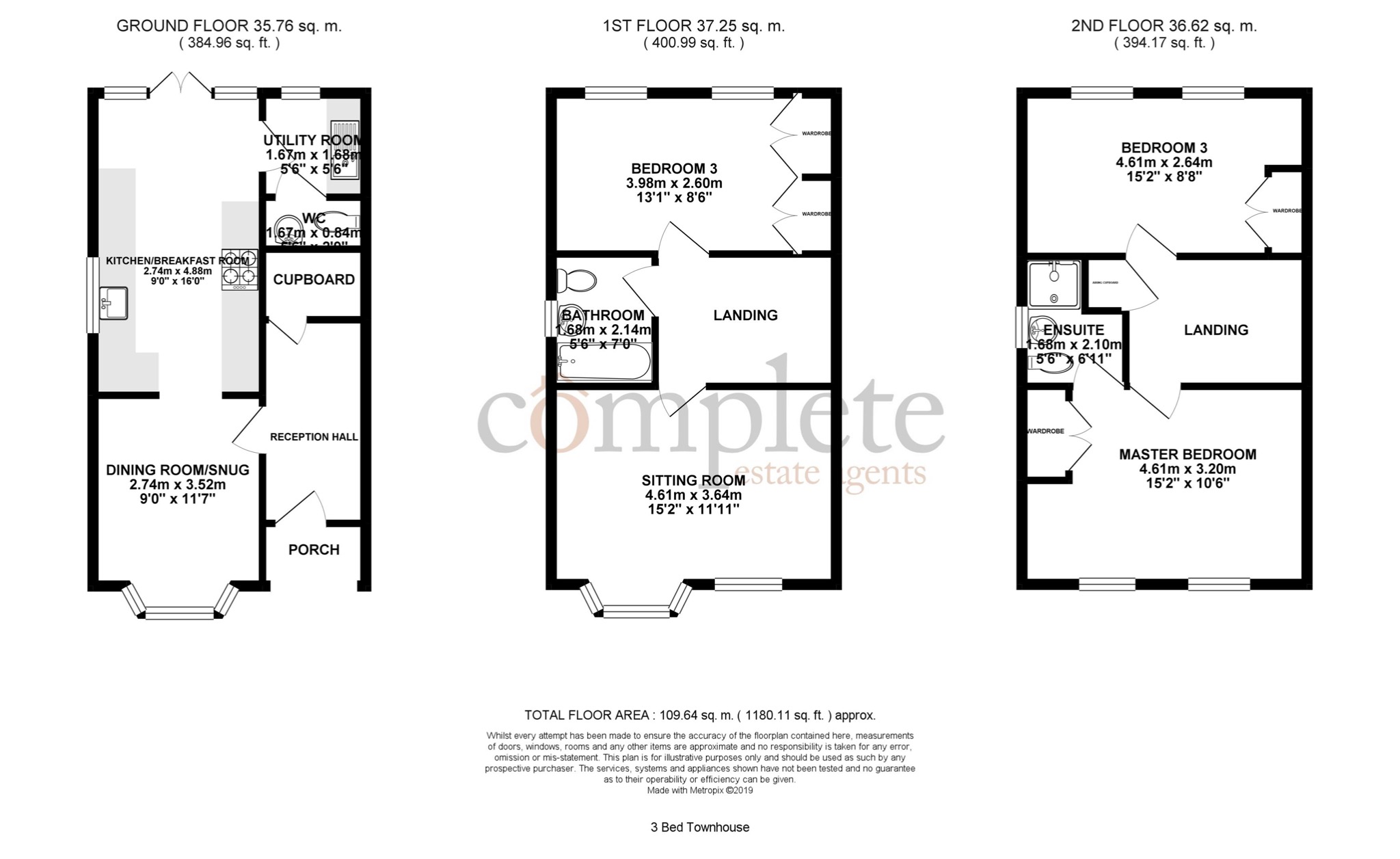3 Bedrooms Town house for sale in Nine Acre Drive, Corsham SN13 | £ 285,000
Overview
| Price: | £ 285,000 |
|---|---|
| Contract type: | For Sale |
| Type: | Town house |
| County: | Wiltshire |
| Town: | Corsham |
| Postcode: | SN13 |
| Address: | Nine Acre Drive, Corsham SN13 |
| Bathrooms: | 2 |
| Bedrooms: | 3 |
Property Description
Katherine Park is a popular location with families and professional residents alike. Placed within a quiet residential cul-de-sac with a play park and woodland walks just a short stroll away. The local convenience store is also just minutes away whilst Corsham’s picturesque high street and excellent schools are approximately one mile away.
Built circa 2005 by messrs Bryant Homes, the property offers spacious and versatile living due to the design and arrangement over three floors. Immaculately presented throughout the Kitchen has been re-designed and re-fitted by the current owners, with additional benefits that include a Ground Floor Cloakroom, Dining Room/Family Room, all double bedrooms with the Master also having an En-Suite Shower Room. Furthermore, there is a low maintenance rear garden, garage and Off-Road Parking.
The front doors opens to a welcoming Reception Hallway that has stairs leading to the first floor with a cupboard underneath. To the side is a spacious Dining Room with a large bay window to the front allowing plenty of light to flow through. A good-sized room ideal for feeding the family or entertaining guests. Alternatively, this room can also be used as a Family Room/Snug, being Open Plan with the Kitchen it has really become the hub of the home!
The Kitchen/Breakfast Room has been re-fitted and thoughtfully designed by the current owners. Ample wall and base units give all important storage options with solid Oak worktops above. Under cupboard lighting, a stainless-steel sink that is flanked by a Granite drainer plus an integrated dishwasher, gas hob, Neff double oven and a Fridge/Freezer are also fitted. Double doors open to the low maintenance rear garden and there is a further door to the Utility Room and Ground Floor Cloakroom. It is also worth noting that the ground Floor is fitted with underfloor heating.
The first floor landing has a white suite Bathroom and stairs leading to the second floor. The Sitting Room (15’2 x 12’3) is fitted with several windows to the front aspect, a central fireplace with timber surround and has a wonderful relaxing atmosphere. Bedroom 3 is a good-sizedDOUBLE room with fitted wardrobes.
The second floor landing has an airing cupboard and gives access to the Master Bedroom, also fitted with wardrobes and an En-Suite Shower. Bedroom 2 has a rear aspect and is also fitted with wardrobes.
Externally the rear garden offers good privacy and is fully decked with an outside tap, garden light, enclosed by wall and fence panels. A pedestrian gate leads to the Garage with power and lighting with parking for two cars side-by-side.
The gas Central Heating system is controlled by Hive, the modern way to control your heating from your phone. Council Tax is D.
Lastly, this home will suit anyone looking for a great location and spacious accommodation. Viewings are therefore very much advised.
Property Location
Similar Properties
Town house For Sale Corsham Town house For Sale SN13 Corsham new homes for sale SN13 new homes for sale Flats for sale Corsham Flats To Rent Corsham Flats for sale SN13 Flats to Rent SN13 Corsham estate agents SN13 estate agents



.png)