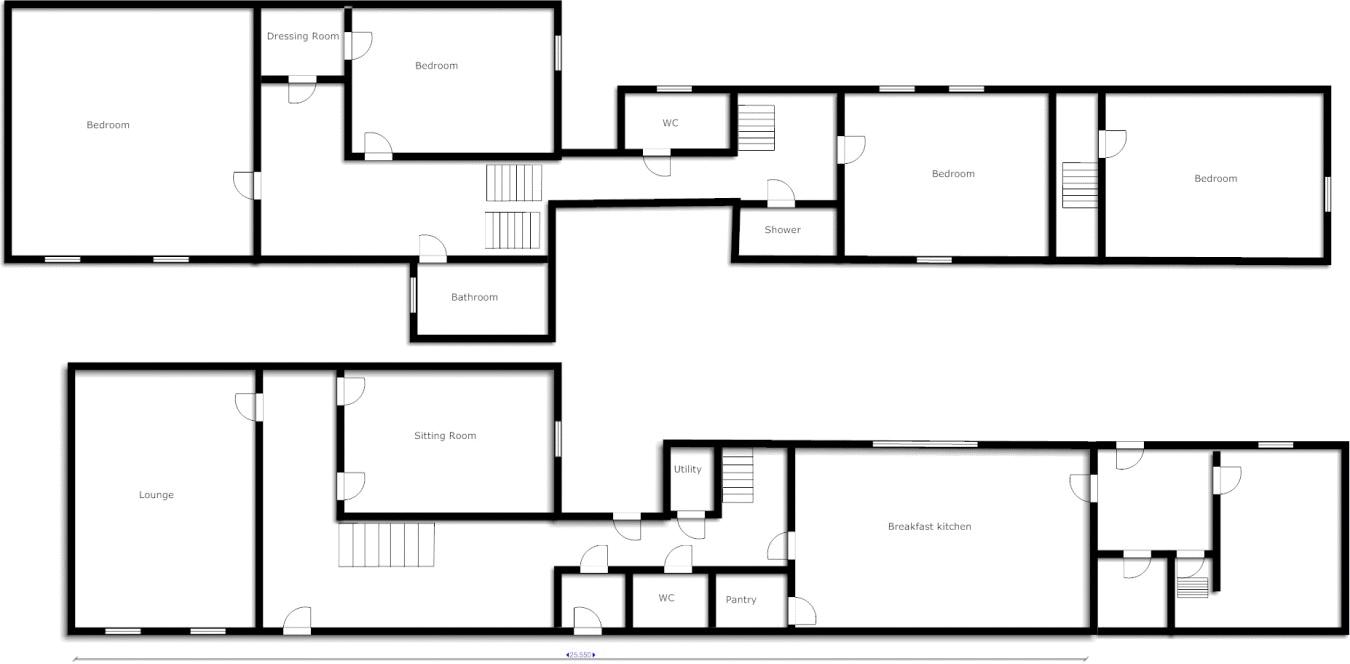6 Bedrooms Town house for sale in North Bar Within, Beverley HU17 | £ 625,000
Overview
| Price: | £ 625,000 |
|---|---|
| Contract type: | For Sale |
| Type: | Town house |
| County: | East Riding of Yorkshire |
| Town: | Beverley |
| Postcode: | HU17 |
| Address: | North Bar Within, Beverley HU17 |
| Bathrooms: | 2 |
| Bedrooms: | 6 |
Property Description
A truly imposing 6 bedroom landmark Georgian town house in the heart of Beverley's thriving town centre.
Main Reception Room
Stone flagged floor, dado rail, chrome finish designer radiator, cover ceiling, staircase to first floor, under stairs store cupboard.
Living Room (21' 8'' x 16' 11'' (6.60m x 5.15m))
Two radiators, timber floor, two sash windows with window shutters looking south onto North Bar Within. Coved ceiling and ceiling rose, cast fireplace with tiled hearth and marble surround, TV aerial point, telephone point.
Dining Room (16' 5'' x 12' 0'' (5.00m x 3.65m))
Centres on cast fireplace with open grate, tiled hearth and attractive feature surround, timber floor, timber panelling to lower quarter of the walls, sash rear window with wooden shutters, picture rail.
Connecting Hall
Quarry tiled floor, door to exterior, radiator, rear staircase, under stairs cupboard.
Side Lobby
Quarry tiled floor, door to exterior.
Cloakroom/WC
Low flush WC, pedestal wash basin, designer radiator, sash window, quarry tiled floor.
Utility Room
Plumbed for washing machine, gas boiler, sash window.
Breakfast Kitchen (15' 11'' x 14' 3'' (4.85m x 4.34m))
Built in units with rolled edge work surfaces, twin inset circular wash bowls with mixer tap, gas cooker point, plumbing for dishwasher, ample space for range cooker and appliances, two radiators, sash window, recessed shelved cupboard, deep recessed shelved pantry, TV aerial point.
Rear Lobby
Door to exterior, quarry tiled floor, door to cellar. Door to:
Rear Reception Room (14' 2'' x 13' 7'' (4.31m x 4.14m))
Two windows, radiator, stairs to:
1st Floor Rear Reception Room (15' 7'' x 11' 4'' (4.75m x 3.45m))
Window, radiator.
First Floor Main Landing (15' 6'' max x 11' 11'' opening to 28'4" (4.72m x 3.63m))
Forming a superb, functional reception space in it's own right. Two sash windows to front overlooking North Bar Within, wooden window shutters, coved ceiling, exposed timber beam, return stairs to second floor, steps up to connecting landing leading to rear accommodation.
First Floor Living Room/Bedroom (21' 1'' x 17' 1'' (6.42m x 5.20m))
Double aspect with sash windows and wooden shutters looking onto both North Bar Within and Without. Three designer radiators, bespoke feature cast fireplace with open grate, TV aerial point, timber floor.
Double Bedroom (16' 8'' x 12' 2'' (5.08m x 3.71m))
Sash window to rear with wooden shutters, radiator, feature fireplace with open grate, cover ceiling, timber floor.
'secret' Landing (12' 5'' x 5' 5'' (3.78m x 1.65m))
Designer radiator, door to main landing and door to living room/bedroom, timber floor.
Bathroom
Square jacuzzi tub with mains shower over in fully tiled surrounds, pedestal wash basin, tiled surrounds and floor, sash window, designer radiator, extractor fan.
Rear Landing
With steps leading up from the main landing, stairs to room above the rear bedroom provides access to the remaining first floor accommodation comprising:
Separate WC
Low flush WC, wash basin, designer radiator, tiled walls and floor.
Shower Room
Fully tiled with walk in shower enclosure and mains shower, designer radiator.
Rear Bedroom (16' 7'' x 14' 0'' (5.05m x 4.26m))
Double aspect with two windows to one side, one window to opposite side. Period cast fireplace with tiled inlay and hearth, granite surround. Twin recessed store cupboards, cover ceiling, timber floor, TV aerial point.
Dressing Room (18' 4'' x 11' 4'' max (5.58m x 3.45m))
Sloping ceilings to two walls, two radiators, dormer window to side, window to rear elevation.
Second Floor Landing
Sash window with wooden shutters looking onto North Bar Within, window to side, coved ceiling. Door opens to stairs leading up to a truly substantial loft space extending to the full width of the property.
Bedroom 1 (16' 5'' x 12' 3'' (5.00m x 3.73m))
Sash window, radiator, tiled fireplace and hearth with marble surround.
Bedroom 2 (12' 4'' x 9' 10'' (3.76m x 2.99m))
Sash window with wooden shutters looking onto North Bar Within, telephone point, door to:
Bedroom 3/Dressing Room (13' 5'' x 11' 8'' (4.09m x 3.55m))
Two sash windows with wooden shutters looking onto North Bar Within, radiator.
Bedroom 4 (20' 10'' x 9' 0'' (6.35m x 2.74m))
Window with wooden shutters overlooking North Bar Without, timber floor, extensive fitted bookcase.
Bathroom
Rolled top copper bath, pedestal wash basin, low flush WC, fully tiled walls and floor, period feature fireplace, radiator, sash window with wooden shutters.
Outside
The property has an open frontage looking south onto North Bar Within, to the rear is a generous private lawned garden set within high walled perimeters. There are stone flagged areas to both flanks of the property which extend around to a rear sun terrace.
Location & Directions
Bar Chambers is a signature property within Beverley town centre being directly adjoined to North Bar itself. This magnificent location provides stunning views onto North Bar Within and provides a highly convenient location for access to Beverley's busy town centre marketplace, Beverley Westwood and the local commuter networks. From our office in Saturday Market, cross the market square into North Bar Within, proceed to North Bar itself and the property is situated immediately to the right.
Property Location
Similar Properties
Town house For Sale Beverley Town house For Sale HU17 Beverley new homes for sale HU17 new homes for sale Flats for sale Beverley Flats To Rent Beverley Flats for sale HU17 Flats to Rent HU17 Beverley estate agents HU17 estate agents



.jpeg)
