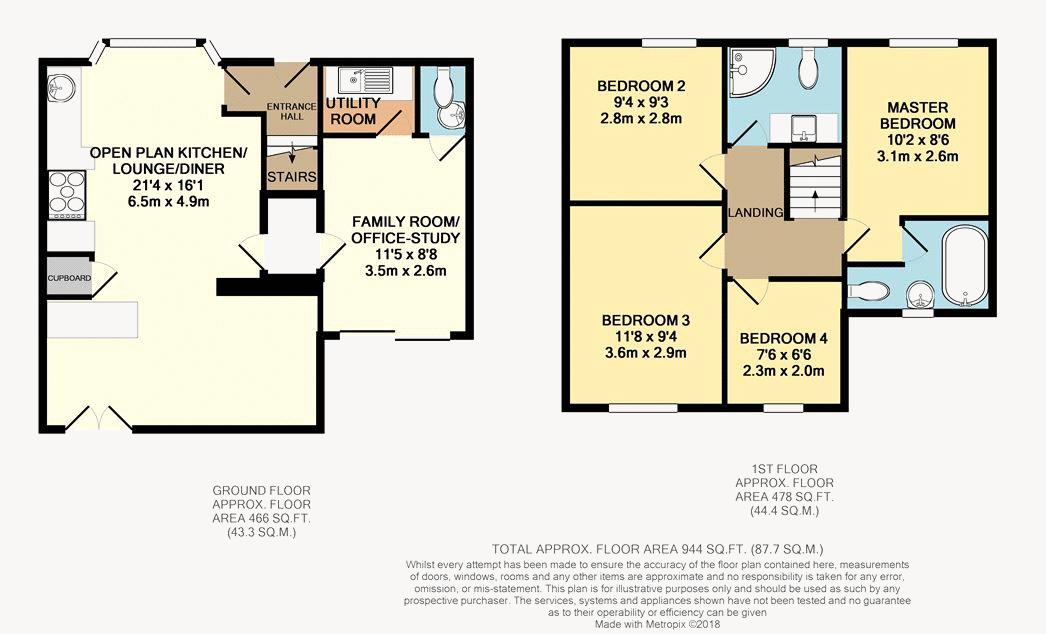4 Bedrooms Town house for sale in Oakroyd Fold, Churwell, Leeds LS27 | £ 189,950
Overview
| Price: | £ 189,950 |
|---|---|
| Contract type: | For Sale |
| Type: | Town house |
| County: | West Yorkshire |
| Town: | Leeds |
| Postcode: | LS27 |
| Address: | Oakroyd Fold, Churwell, Leeds LS27 |
| Bathrooms: | 2 |
| Bedrooms: | 4 |
Property Description
*** Chain Free *** four Bedroom Modern End Townhouse.
Located in a quiet Cul-de-sac with everything a modern family home needs.
A home that has been made with all of the needs of Family life in mind, yet has never sacrificed style in the quest for functionality.
Accommodation briefly consists of an Entrance Hallway, Guest WC, a Spacious Open plan Living Area, Downstairs WC, Utility Room, Office/Study or Playroom.
To the first floor can be found the Master Bedroom with adjoining En-suite, Two further Double Bedrooms, Single Bedroom and the main house Bathroom.
Externally there is a Drive, to the rear Generous size Enclosed garden for relaxing and enjoying the sunshine, ideal for entertaining.
This property must be viewed internally to appreciate the quality of accommodation on offer.
Ideal location for local schools and amenities of Churwell with excellent transport links for the commuter.
Ground Floor
Entrance Hall
Leads to the Open Plan Living Area and stairs to the first floor.
Open Plan Living Area (16' 1'' x 21' 4'' (4.9m x 6.5m))
A generous size room with bay window and patio doors opening to the rear garden, with a modern contemporary feel. The kitchen area benefits from a electric range cooker with double oven and grill, dishwasher and breakfast bar. Plenty of room for a dining table and to the side room for a lounge area.
Office/Study-Playroom (8' 6'' x 11' 5'' (2.6m x 3.49m))
With patio doors to the rear garden, this room could have various uses from play room, work from home office or just a room for chilling out.
Guest WC
Comprising of a low flush WC and wash basin.
Utility Room
Accessed from the Office/Playroom comprises of worktop with sink and plumbing for washing machine and dryer.
First Floor
Master Bedroom (8' 6'' x 10' 2'' (2.59m x 3.1m))
A double bedroom with a neutral décor and access to and En-suite.
En-Suite (8' 6'' x 5' 8'' (2.58m x 1.72m))
A modern white suite comprising of a free standing roll top bath low flush WC and a wash basin set within a vanity unit. The finish is complete with a tiled floor and modern localised wall tiling.
Bedroom 2 (9' 3'' x 9' 4'' (2.82m x 2.85m))
A double bedroom with a neutral decor.
Bedroom 3 (9' 4'' x 11' 8'' (2.85m x 3.55m))
A further double bedroom finished in a neutral décor.
Bedroom 4 (7' 3'' x 6' 6'' (2.2m x 1.98m))
Family Bathroom (6' 5'' x 6' 0'' (1.96m x 1.84m))
A modern three piece suite in white comprises of separate shower cubicle, WC, wash basin set into a vanity unit and heated towel rail. Contemporary wall tiling finish this look.
Exterior
Open-plan to the front with drive providing off street parking, to the side is a good size paved patio area, the rear garden is private and enclosed with generous size paved patio, an artificial lawn makes it an all year round useable garden there is also a further woodland secret garden with lovely views across the country side.
A fabulous size garden ideal for entertaining family and friends.
Property Location
Similar Properties
Town house For Sale Leeds Town house For Sale LS27 Leeds new homes for sale LS27 new homes for sale Flats for sale Leeds Flats To Rent Leeds Flats for sale LS27 Flats to Rent LS27 Leeds estate agents LS27 estate agents



.png)











