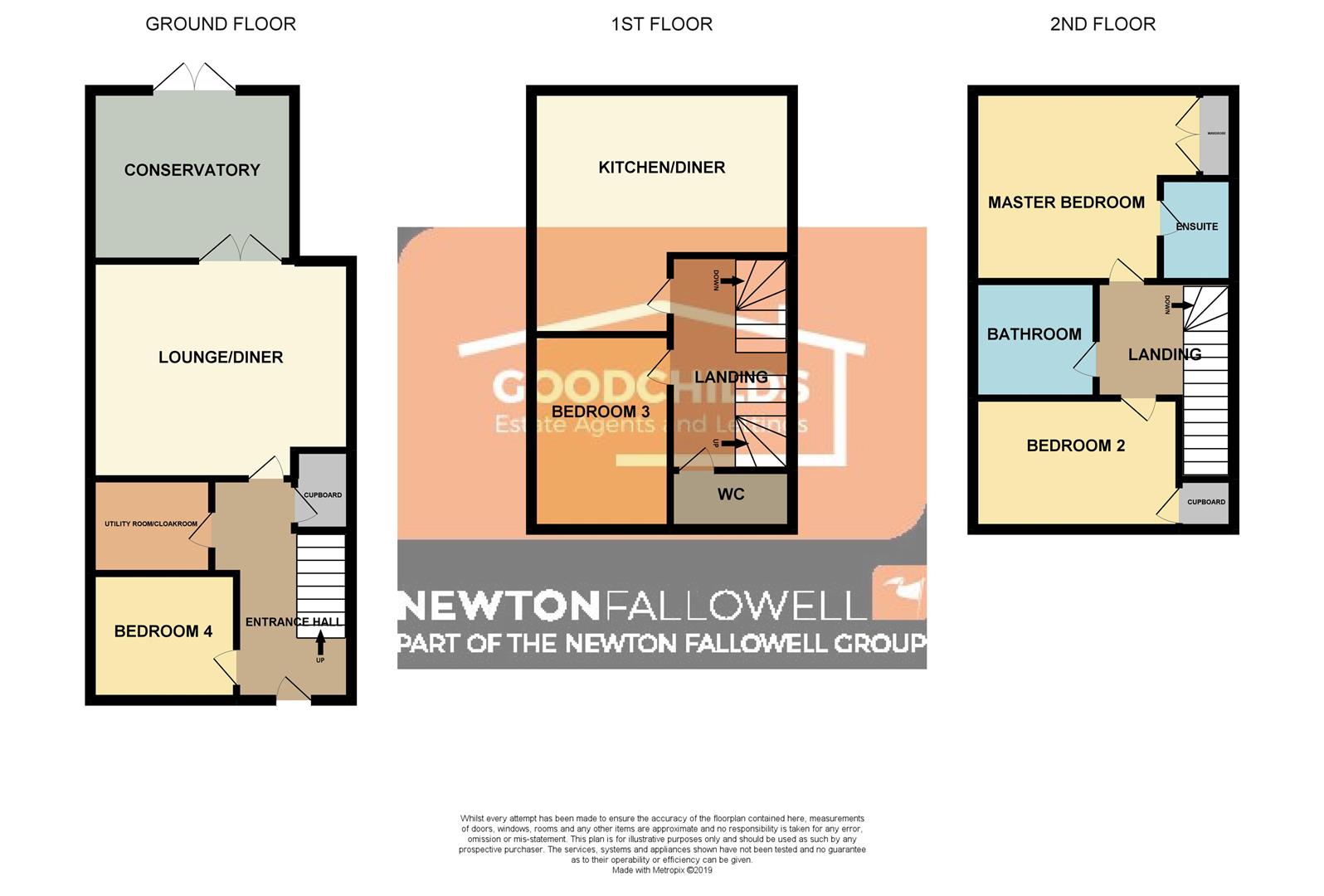4 Bedrooms Town house for sale in Ovaldene Way, Trentham Lakes, Stoke-On-Trent ST4 | £ 180,000
Overview
| Price: | £ 180,000 |
|---|---|
| Contract type: | For Sale |
| Type: | Town house |
| County: | Staffordshire |
| Town: | Stoke-on-Trent |
| Postcode: | ST4 |
| Address: | Ovaldene Way, Trentham Lakes, Stoke-On-Trent ST4 |
| Bathrooms: | 2 |
| Bedrooms: | 4 |
Property Description
No chain A contemporary styled, three storey and four bedroomed town house which we feel is a real stand out home! If you are looking for a property that you can simply move straight into and is within easy reach of the local amenities and town centre then this home ticks those boxes! Internally the accommodation briefly comprises; Entrance Hallway, Lounge, Study/Bedroom Four, Conservatory, Three Bedrooms, Separate WC, Family Bathroom, En-Suite & Garage.
Front
Entrance Hallway (1.91m x 3.73m (6'3 x 12'3))
Having radiator and door to front.
Dining Room (2.44m x 2.11m (8' x 6'11))
Having radiator and double glazed window to front.
Utility Room/Cloakroom (2.03m x 1.57m (6'8 x 5'2))
Having W.C, wash hand basin, radiator and plumbing for an automatic washing machine.
Lounge (4.45m x 3.63m (14'7 x 11'11))
Having radiator, fire with surround and french doors to rear.
Conservatory (3.43m x 2.84m (11'3 x 9'4))
Having radiator and french doors to the rear garden.
First Floor Landing
W.C (2.01m x 0.86m (6'7 x 2'10))
Having W.C, wash hand basin, radiator and double glazed window to front.
Kitchen/Diner (3.78m x 3.18m max (12'5 x 10'5 max))
Having a range of wall and base units with preparation work surfaces over incorporating 1.5 sink/drainer. Having integrated cooker with gas hobs, space for fridge/freezer and plumbing for an automatic dishwasher. Radiator and double glazed window to rear in dining area.
Bedroom Three (2.31m x 3.25m (7'7 x 10'8))
Having radiator and double glazed window to front.
Second Floor Landing
Master Bedroom (3.78m x 3.18m (12'5 x 10'5))
Having radiator, built in wardrobes and double glazed window to rear.
Ensuite (1.19m x 1.91m (3'11 x 6'3))
Having white W.C, wash hand basin, shower cubicle and heated towel rail.
Family Bathroom (2.06m x 1.93m (6'9 x 6'4))
Having white three piece suite comprising; W.C, wash hand basin and panelled bath. Heated towel rail.
Bedroom Two (3.43m x 2.24m (11'3 x 7'4))
Having storage cupboard, radiator and double glazed window to front.
Rear
Having rear garden mainly laid to lawn with paved and stoned sitting area.
Property Location
Similar Properties
Town house For Sale Stoke-on-Trent Town house For Sale ST4 Stoke-on-Trent new homes for sale ST4 new homes for sale Flats for sale Stoke-on-Trent Flats To Rent Stoke-on-Trent Flats for sale ST4 Flats to Rent ST4 Stoke-on-Trent estate agents ST4 estate agents



.png)











