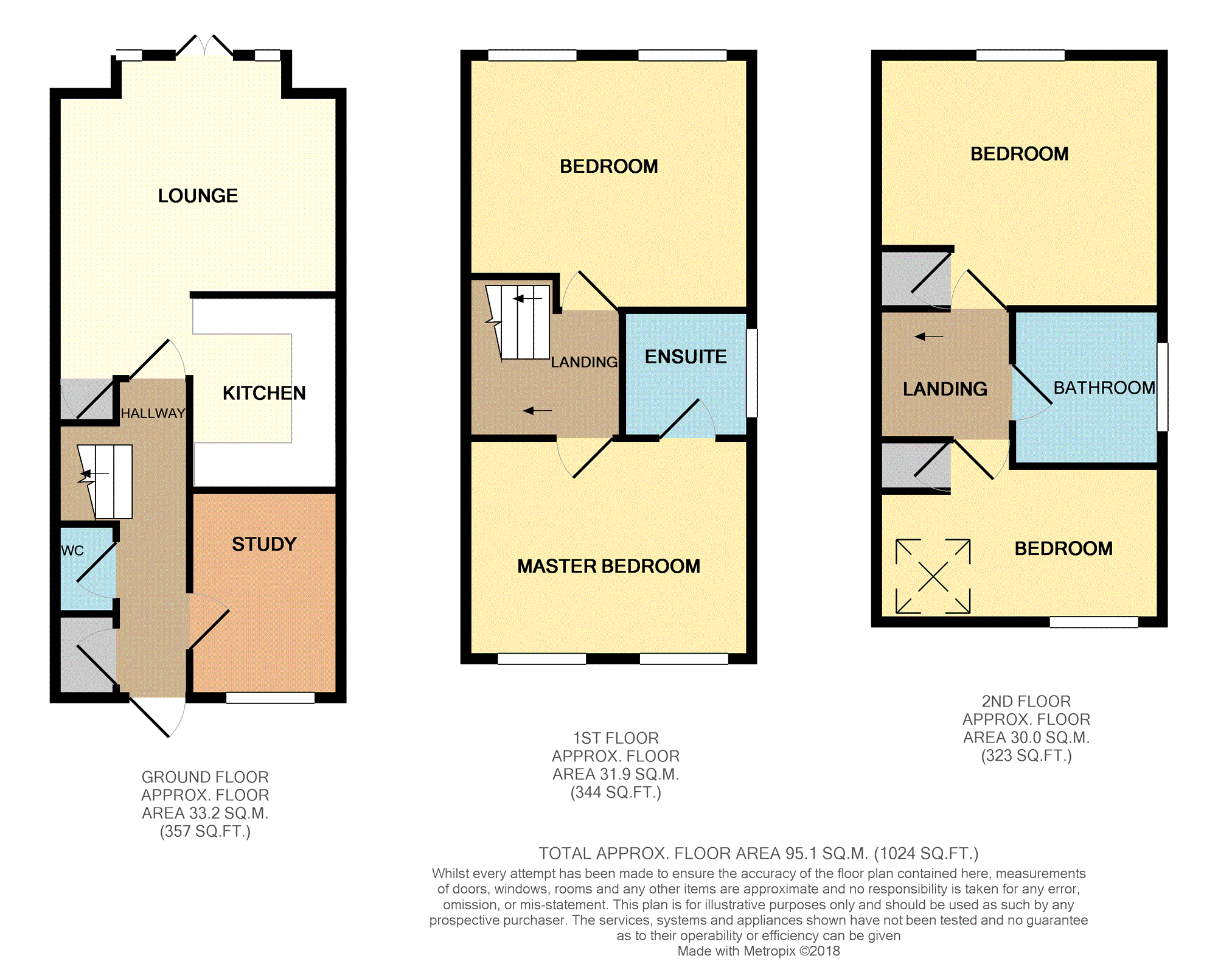4 Bedrooms Town house for sale in Pack Horse Close, Northwich CW9 | £ 237,500
Overview
| Price: | £ 237,500 |
|---|---|
| Contract type: | For Sale |
| Type: | Town house |
| County: | Cheshire |
| Town: | Northwich |
| Postcode: | CW9 |
| Address: | Pack Horse Close, Northwich CW9 |
| Bathrooms: | 1 |
| Bedrooms: | 4 |
Property Description
Purplebricks are delighted to bring to market this four bedroom modern townhouse situated on a popular development on the outskirts of Northwich in the Lostock area. The property is immaculately presented throughout and offers versatile accommodation over three floors. The ground floor comprises of an entrance hallway, cloakroom, study, bathroom and open plan lounge dining kitchen with double doors to the garden. The first floor has two large bedrooms, to front the Master bedroom contains an en-suite with double shower, and to the rear is a substantial double bedroom that could also be utilized as a first floor lounge. The second floor consists of two double bedrooms and family bathroom with bath and shower. Externally the property has off-road parking for a number of vehicles leading to a single garage. The rear of the house has an enclosed garden that is mainly laid to lawn with a paved patio area. The property is offered for sale with no onward chain.
Entrance Hall
UPVC entrance door to front. Doors to study, lounge and cloakroom/bathroom. Storage cupboard. Stairs to first floor.
Cloak Room
Low Level WC. Wash hand basin. Radiator.
Study
6' x 9'1
UPVC double glazed window to front. Radiator.
Lounge/Dining Room
12’10 x 13’04
UPVC double glazed french doors to garden. UPVC double glazed floor to ceiling windows to the rear. Radiator. Under-stairs storage cupboard.
Kitchen
10'1 x 6'2
Comprehensive range of base and wall units with worktops over incorporating a 1 1/2 stainless steel sink, drainer and mixer tap. Integrated four ring gas hob with oven and grill below. Integrated dishwasher. Integrated fridge freezer. Tile flooring. Opening to lounge/dining area.
First Floor Landing
Doors to master bedroom and second double bedroom. Stairs to second floor.
Master Bedroom
12'10 x 9'1
Two UPVC double glazed windows to front. Radiator. Door to en-suite
En-Suite
Low Level WC. Pedestal Wash hand basin. Walk-in double shower with glass sliding shower door. UPVC double glazed window to side.
Bedroom Two
12'11 x 10'
UPVC double glazed windows to rear. Radiator.
Second Floor Landing
Doors to bedroom three, four and bathroom.
Bedroom Three
12'11 x 11'5
Velux skylight. Radiator. Store cupboard
Bedroom Four
12'11 x 7'4
UPVC double glazed window to front. Velux skylight. Radiator. Store cupboard.
Bathroom
Low Level WC. Pedestal wash hand basin. Panel bath. Radiator. UPVC double glazed window to side.
Outside
Externally with off road parking for multiple vehicles leading to single garage with up and over door. Gated access to rear garden mainly laid to lawn with paved patio area.
Property Location
Similar Properties
Town house For Sale Northwich Town house For Sale CW9 Northwich new homes for sale CW9 new homes for sale Flats for sale Northwich Flats To Rent Northwich Flats for sale CW9 Flats to Rent CW9 Northwich estate agents CW9 estate agents



.png)



