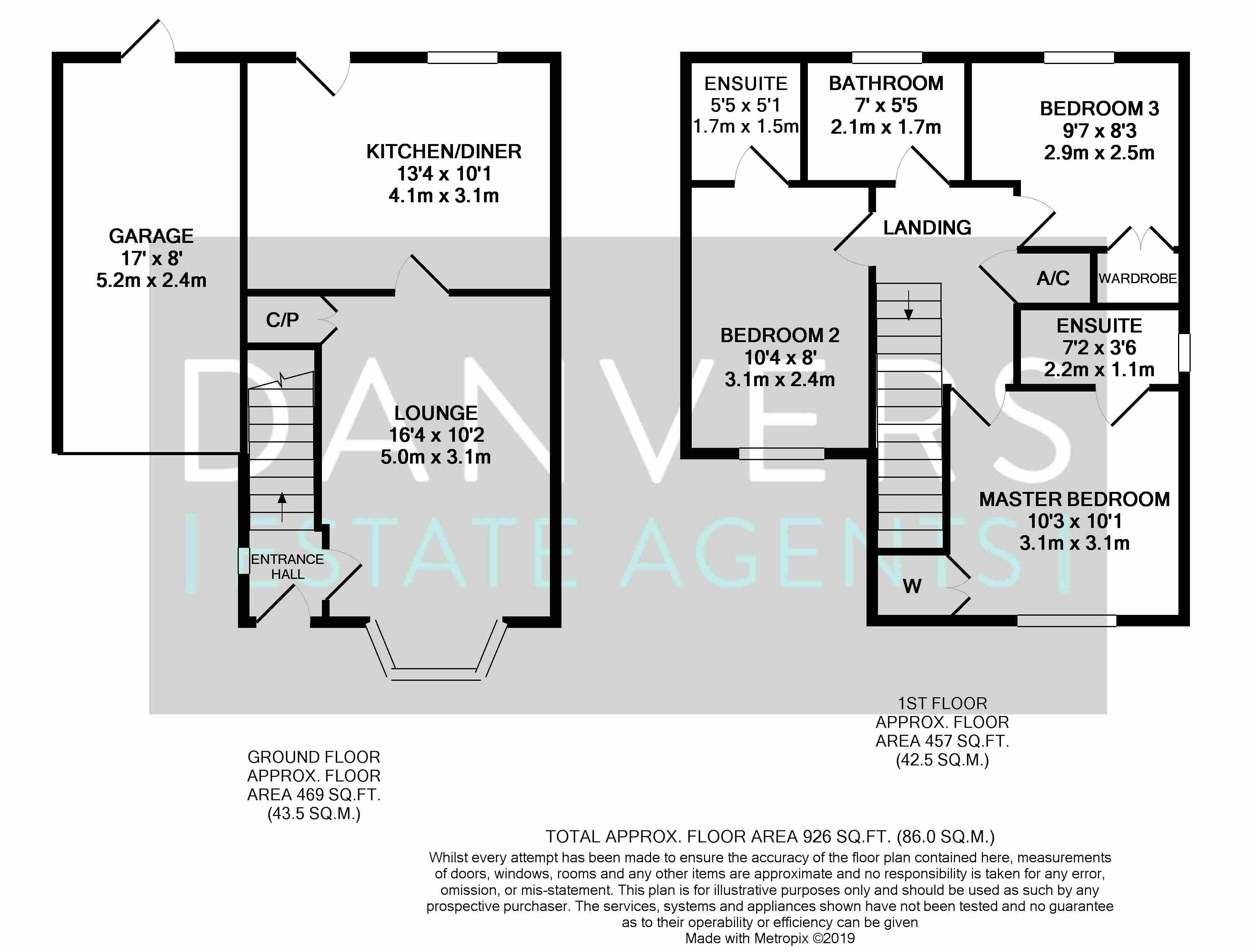3 Bedrooms Town house for sale in Paget Street, Aylestone, Leicester LE2 | £ 200,000
Overview
| Price: | £ 200,000 |
|---|---|
| Contract type: | For Sale |
| Type: | Town house |
| County: | Leicestershire |
| Town: | Leicester |
| Postcode: | LE2 |
| Address: | Paget Street, Aylestone, Leicester LE2 |
| Bathrooms: | 2 |
| Bedrooms: | 3 |
Property Description
This well presented three double bedroom end town house is offered to the market with no upward chain and is ideally suited to both first time buyers and investors. Offered in good decorative order the property benefits from spacious living accommodation and is conveniently located for Leicester City centre, Fosse Park and the M1/M69 motorway network. The property briefly comprises of a living room, kitchen/diner, three good size bedrooms two of which have en-suite shower rooms. There is also a first floor family bathroom, garage, driveway parking and enclosed rear garden. Internal viewing is highly recommended.
Entrance hall Access to the property is via a timber and glazed panel front door and onto into an entrance hall with ceiling chandelier point, uPVC double glazed window to the side elevation, stairs rising to the first floor, radiator, door though to living room.
Living room 16' 4" x 10' 2" (4.98m x 3.1m) Ceiling light fitting, coved ceiling, uPVC double glazed bay widow to the front elevation, living flame gas fire set into feature fireplace with timber mantelpiece, marble surround and raised heath, useful under stairs storage cupboard off, radiator, door through to kitchen/diner.
Kitchen/diner 10' 1" x 13' 4" (3.07m x 4.06m) Two ceiling light fittings, uPVC double glazed window to the rear elevation, timber framed door accessing the rear garden, a range of base and wall mounted fitted units with granite effect roll-edge work surfaces, integral four ring gas hob, integral electric oven underneath, extractor fan over, stainless steel sink drainer with mixer tap over, ceramic tiled splash backs, space for fridge/freezer, space and plumbing for washing machine, space for table and chairs, radiator, tiled flooring to the kitchen section and carpeted flooring to the dining section.
First floor landing Ceiling chandelier point, access to loft space, airing cupboard off, doors off to all bedrooms and family bathroom.
Master bedroom 10' 1" x 11' 3" (3.07m x 3.43m) Ceiling chandelier point, uPVC double glazed window to the front elevation, built-in double wardrobe, radiator, door to en-suite shower room.
Ensuite 3' 6" x 7' 2" (1.07m x 2.18m) Ceiling light fitting, uPVC double glazed window to the side elevation, three piece white suite to include a shower cubicle with mains shower, low flush WC and wall mounted wash hand basin, ceramic tiled splash backs to water sensitive areas, radiator.
Bedroom two 10' 4" x 7' 9" (3.15m x 2.36m) Ceiling chandelier point, uPVC double glazed window to the front elevation, fitted wardrobe, radiator, door to en-suite shower room.
Ensuite 5' 5" x 5' 1" (1.65m x 1.55m) Ceiling light fitting, three piece white suite to include a shower cubicle with mains shower, low flush WC and pedestal wash hand basin, ceramic tiled splash backs to water sensitive areas, radiator, vinyl flooring.
Bedroom three 8' 3" x 9' 7" (2.51m x 2.92m) Ceiling chandelier point, uPVC double glazed window to the rear elevation, built-in double wardrobe, radiator.
Bathroom 5' 5" x 7' 0" (1.65m x 2.13m) Ceiling light fitiing, uPVC double glazed window to the rear elevation, three piece white suite to include a panelled bath with tap head shower attachment, low flush WC and pedestal wash hand basin, ceramic tiled splashbacks to water sensitive areas, radiator, vinyl flooring.
Garage 17' 0" x 8' 0" (5.18m x 2.44m) Garage with light and power, Up and Over main door and a personal door to the rear providing access to the garden.
Outside To the front of the property there is a small front garden containing mature shrubs and a tarmac driveway that provides off-road parking for one vehicle as well as direct car access to the garage. At the rear is an enclosed garden, mainly laid to lawn with a paved patio section, planted beds, a timber built storage shed with light and power.
Viewing arrangements The property is currently tenanted so we will need to provide a full 24 hours notice before an appointment can take place. Please call Danvers Estate Agents on to book a viewing.
Directional note From our office on Western Boulevard at the island go straight on along Raw Dykes Road. At the lights turn right onto Aylestone Lane. Continue along Aylestone Lane passing a bp petrol station on the let hand side. Take the third left after the petrol station onto Wigston Lane. Paget Street is the second turning on the right and the property can be found on the left hand side clearly identified by a Danvers 'For Sale' board.
Property Location
Similar Properties
Town house For Sale Leicester Town house For Sale LE2 Leicester new homes for sale LE2 new homes for sale Flats for sale Leicester Flats To Rent Leicester Flats for sale LE2 Flats to Rent LE2 Leicester estate agents LE2 estate agents



.png)











