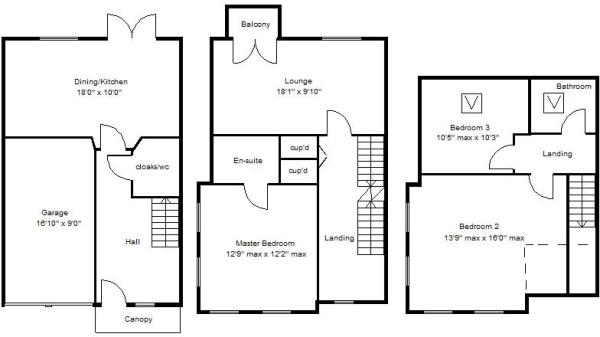3 Bedrooms Town house for sale in Parkland Crescent, Bentley, Doncaster DN5 | £ 149,950
Overview
| Price: | £ 149,950 |
|---|---|
| Contract type: | For Sale |
| Type: | Town house |
| County: | South Yorkshire |
| Town: | Doncaster |
| Postcode: | DN5 |
| Address: | Parkland Crescent, Bentley, Doncaster DN5 |
| Bathrooms: | 2 |
| Bedrooms: | 3 |
Property Description
A large contemporary styled designer 3 storey 3 bedroomed town house on this popular and desirable development which offers spacious and ready to move into living.
The property offers the latest design attributes, including gas central heating, pvc triple glazing on all main windows, solar panels, insulation etc. And briefly comprises: Spacious entrance hall, ground floor wc, large dining kitchen with a comprehensive list of upgraded fitted appliances, first floor landing, first floor lounge with balcony, master bedroom with En-suite shower room, second floor landing, two large bedrooms and a house bathroom. Outside are attractive gardens with ample car parking to the front for two cars side by side, an integral garage and an enclosed lawned rear garden. Attractive development with good access to local amenities in Bentley including the local station and Doncaster town. Internal viewing is highly recommended.
Entrance Hall - This is a nice wide welcoming entrance hall, it has a staircase leading to the first floor accommodation with a spindle banister rail, a central heating radiator, a central ceiling light, a smoke alarm and a heating thermostat. There is a door to the far end leading into the dining kitchen and another door leading into a cloaks/wc.
Cloaks/Wc - This has a low flush wc, a wash basin, a central heating radiator, vinyl floor covering and an extractor fan.
Dining/Kitchen - 5.49m x 3.05m (18'0" x 10'0") - This is probably better demonstrated by the floor plan layout and photographs. It has a range of modern high and low level units finished with a high gloss cabinet door with a contemporary style handle and contrasting dark wood work surface over. There is a fitted hob, an upgraded inset sink unit with tiled splash back, an extractor fan and the following integrated appliances: Oven, washing machine, dishwasher and fridge-freezer. Concealed behind one of the wall cabinets is a gas fired combination type boiler which supplies the domestic hot water and central heating systems. Double opening French style doors which lead out to the rear garden.
First Floor Landing - There are two in-built cupboards providing storage and shelving and housing the solar panel controls.
Lounge - 4.88m x 2.74m (16'0" x 9'0") - This has a tall pvc double glazed window, a double panelled central heating radiator, a television/telephone point etc. And pvc double glazed double opening French doors which lead out to the balcony.
Balcony - This has wrought iron railing and decked flooring giving an outlook over the rear aspect.
Master Bedroom - 3.89m max x 3.71m max (12'9" max x 12'2" max) - A large double bedroom, having feature full height windows giving an outlook to the front, a central ceiling light, a double panelled central heating radiator and a door leading into the En-suite shower room.
En-Suite - This is fitted with a modern white suite comprising of a shower enclosure with an independent electric shower, a wash hand basin, a low flush wc, a double panelled central heating radiator, vinyl floor covering, an extractor fan and a central ceiling light.
Second Floor Landing - This has a central heating radiator, a smoke alarm and doors leading into bedroom 2 and 3.
Bedroom 2 - 4.88m max x 4.19m max (16'0" max x 13'9 max) - This is a stunning large double bedroom, having Velux roof windows, a double panelled central heating radiator and a central heating thermostat control.
Bedroom 3 - 3.18m max x 3.12m (10'5" max x 10'3") - An attractive good size room, this has an access to the eaves storage, a double glazed Velux window, a central heating radiator and a central ceiling light.
Bathroom - All beautifully finished with a modern white suite, including modern tiling, this has a panelled bath with a mains plumbed shower over it, a wash basin, a low flush wc, a double panelled central heating radiator, modern tile effect vinyl floor covering, a double glazed Velux window, a ceiling light and an extractor fan.
Outside - To the front of the property there is a double width driveway which provides car standing for two cars side by side, and leads to an integral garage.
Garage - 5.13m x 2.74m (16'10" x 9'0") - This has power and light laid on.
Rear Garden - This is enclosed with lawned area, patio, timber shed.
Agents Notes: - tenure - freehold. The owner has informed us the property is Freehold.
Triple glazing - The property is fitted with PVC triple glazing in all windows apart from the velux windows which are double glazed.
Heating - The property has a gas fired central heating system fitted.
Property Location
Similar Properties
Town house For Sale Doncaster Town house For Sale DN5 Doncaster new homes for sale DN5 new homes for sale Flats for sale Doncaster Flats To Rent Doncaster Flats for sale DN5 Flats to Rent DN5 Doncaster estate agents DN5 estate agents



.png)











