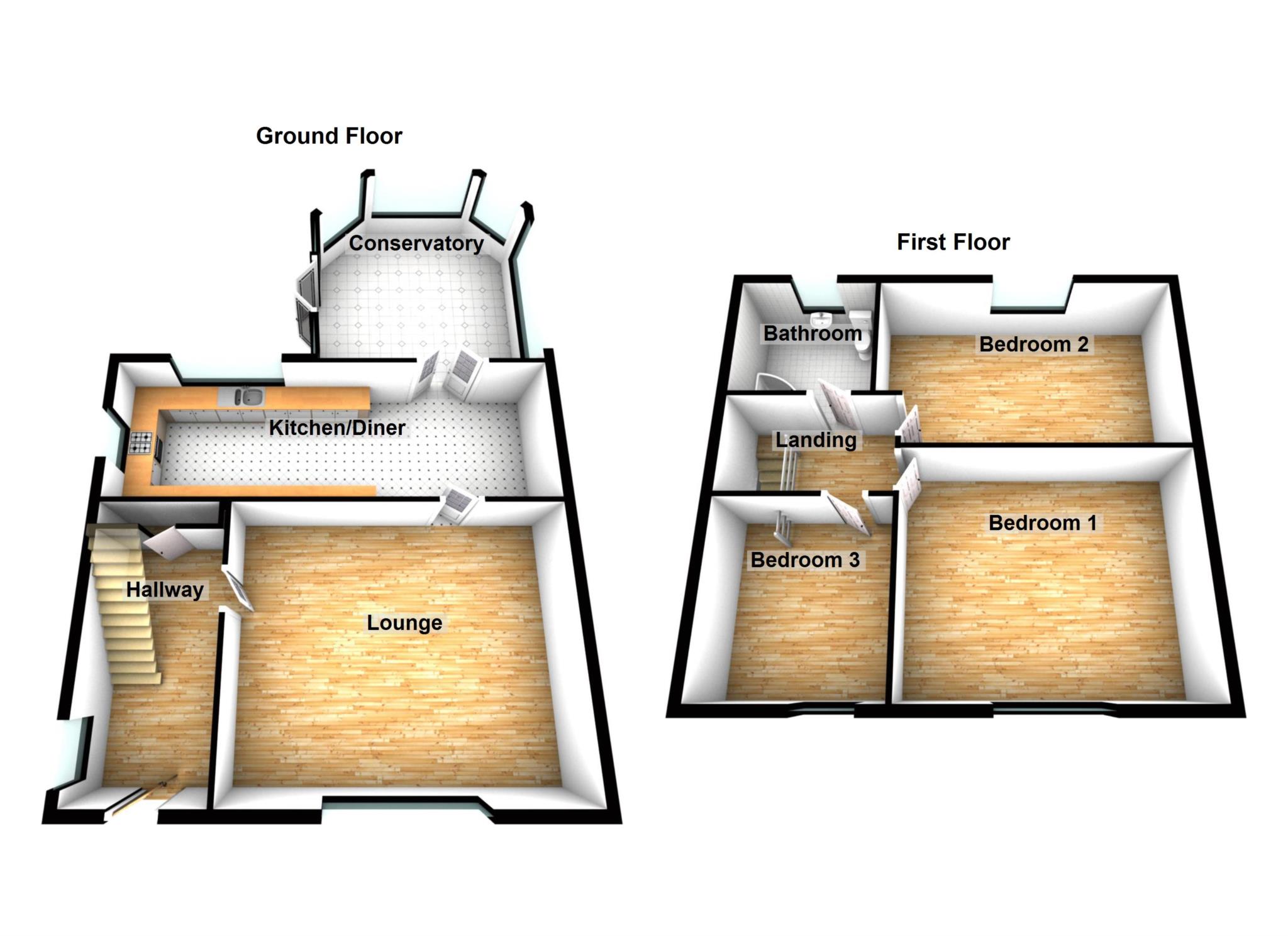3 Bedrooms Town house for sale in Patterdale Avenue, Warrington WA2 | £ 125,000
Overview
| Price: | £ 125,000 |
|---|---|
| Contract type: | For Sale |
| Type: | Town house |
| County: | Cheshire |
| Town: | Warrington |
| Postcode: | WA2 |
| Address: | Patterdale Avenue, Warrington WA2 |
| Bathrooms: | 1 |
| Bedrooms: | 3 |
Property Description
Three bedrooms! - end town house! - conservatory! - plenty of off road parking! - must be viewed! - Home Estate Agents are delighted to offer for sale this three bedroom end town house which benefits from gas central heating and double glazing. In brief the accommodation comprises, entrance hall, lounge, kitchen/diner and conservatory to the ground floor. At first floor level there are three bedrooms and a bathroom. Externally there are gardens to the front and rear of the property and plenty of off road parking. This property is offered for sale with the added benefit of no onward chain!
To arrange A viewing please call the sales team today!
Entrance Hall
Upvc double glazed entrance door, upvc double glazed window to the side ceiling light point, built in storage cupboard, gas central heating radiator, wood effect laminate flooring and stairs leading to the first floor.
Lounge - 15'6" (4.72m) x 10'8" (3.25m)
Upvc double glazed window to the front, ceiling light point, coved and textured ceiling, television point, telephone point, wood effect laminate flooring and gas central heating radiator.
Lounge View 2
Kitchen/Diner - 22'2" (6.76m) x 6'7" (2.01m)
Upvc double glazed windows to the side and rear, fitted wall and base units, inset one a half drainer sink unit with mixer tap over, gas cooker point, plumbing for washing machine, space for fridge, part tiled walls, ceiling light point, coved ceiling, tiled floor, gas central heating radiator and double doors opening into the conservatory.
Kitchen Area
Dining Area
Conservatory - 12'8" (3.86m) x 11'5" (3.48m)
Upvc double glazed construction, ceiling light point, power points, tiled floor and upvc double glazed doors to the side leading to the garden.
Conservatory View 2
First Floor Landing
Upvc double glazed window to the side, ceiling light point, loft access and built in storage cupboard.
Bedroom One - 12'2" (3.71m) x 10'11" (3.33m)
Upvc double glazed window to the front, ceiling light point, wood effect laminate flooring and gas central heating radiator.
Bedroom One View 2
Bedroom Two - 12'1" (3.68m) x 6'9" (2.06m)
Upvc double glazed window to the rear, ceiling light point, wood effect laminate flooring and gas central heating radiator.
Bedroom Two View 2
Bedroom Three - 8'7" (2.62m) x 6'6" (1.98m)
Upvc double glazed window to the front, ceiling light point, wood effect laminate flooring and gas central heating radiator.
Bathroom
Upvc double glazed window to the rear, white three piece suite comprising, low level W.C., pedestal mounted wash basin, corner bath with shower over, ceiling light point, part tiled walls, vinyl flooring and gas central heating radiator.
Bathroom View 2
Outside - To The Front
A generous garden frontage with printed concrete driveway and circular lawn area, gated access to the rear, set behind low level timber panel fencing and wrought iron double gates.
Outside - To The Rear
Paved patio area leading onto the lawn, raised flower beds, enclosed by timber panel fencing and gated access.
Garden View 2
Notice
Please note we have not tested any apparatus, fixtures, fittings, or services. Interested parties must undertake their own investigation into the working order of these items. All measurements are approximate and photographs provided for guidance only.
Property Location
Similar Properties
Town house For Sale Warrington Town house For Sale WA2 Warrington new homes for sale WA2 new homes for sale Flats for sale Warrington Flats To Rent Warrington Flats for sale WA2 Flats to Rent WA2 Warrington estate agents WA2 estate agents



.png)

