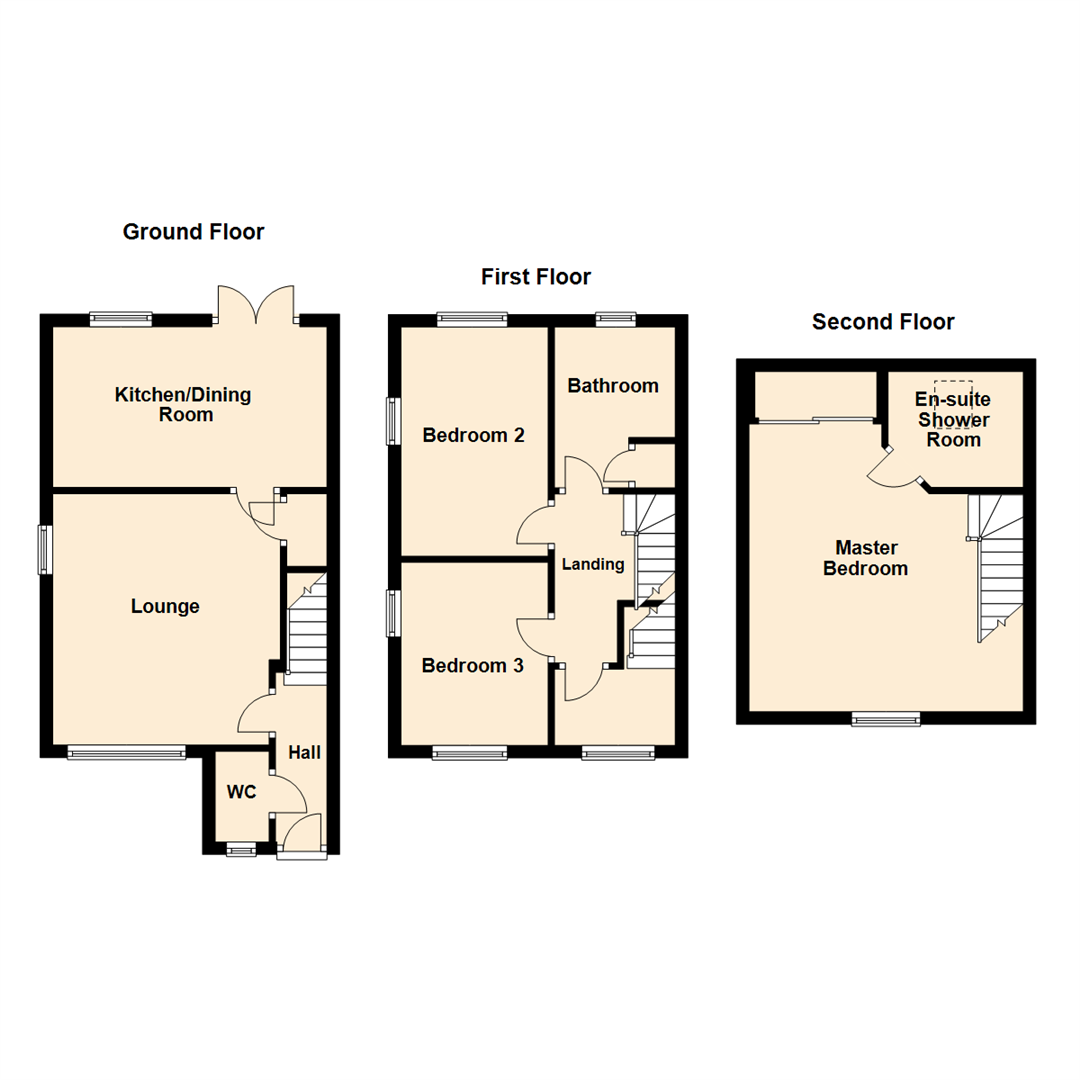3 Bedrooms Town house for sale in Pearsons View, Seacroft, Leeds LS14 | £ 150,000
Overview
| Price: | £ 150,000 |
|---|---|
| Contract type: | For Sale |
| Type: | Town house |
| County: | West Yorkshire |
| Town: | Leeds |
| Postcode: | LS14 |
| Address: | Pearsons View, Seacroft, Leeds LS14 |
| Bathrooms: | 2 |
| Bedrooms: | 3 |
Property Description
*** three bedroom semi detached house - master with en-suite and allocated parking***
This superbly presented home has been lovingly maintained by the current owners. The property features PVCu double-glazing, gas central heating, a modern interior with three good sized bedrooms, the master having an en-suite shower room and professionally fitted walk in 'Slide robes'. To the exterior is an enclosed low maintenance rear garden with an extensive patio seating area, to the front is a small buffer garden plus additional block-paved parking for the residents.
The accommodation briefly comprises; to the ground floor - entrance hall, guest WC, living room and kitchen/diner with French windows to the rear garden. To the first floor there is a landing, two bedrooms and family good size family bathroom. A further staircase leads to the second floor where there is a very spacious master bedroom complete with en-suite shower room (replaced 2018) and a walk in wardrobe.
Viewing is highly recommended to appreciate the size of the accommodation on offer. This property offers fantastic value for money and is perfect for a family or first time buyer.
Call now 24 hours a day 7 days a week to arrange your viewing.
Ground Floor
Entrance Hall
With composite entry door, wood grain effect laminate flooring and central heating radiator. Access to lounge and guest w.C plus staircase rising to the first floor.
Guest W.C
Fitted with a white guest suite which comprises; pedestal hand wash basin and close coupled w.C. There is a PVCu double-glazed window to the front elevation and central heating radiator.
Lounge (4.01m x 3.56m (13'2" x 11'8"))
A spacious light filled room with two double-glazed windows to the front and side elevation. There is modern decorative themes, wood grain effect laminate flooring and two central heating radiators. In addition there is a large under stair storage cupboard.
Kitchen/Dining Room (2.56m x 4.52m (8'5" x 14'10"))
With a good range of wall and base units in a walnut effect finish with contrasting work surfaces over. Built under stainless steel Zanussi oven, with stainless steel hob and chimney-style extractor over. Space for a tall fridge/freezer and washer. Inset stainless steel sink with single drainer and mixer tap, metro style splash back tiling and concealed wall mounted central heating boiler. Space for family dining table and chairs, central heating radiator, wood grain effect tiled floor and double-glazed French doors opening to the patio and garden beyond.
First Floor
Landing
Doors to two bedrooms and the family bathroom plus door leading through to an additional stair case rising to the master bedroom. Central heating radiator and double-glazed window to the front. Elevation.
Bedroom 2 (3.66m x 2.49m (12'0" x 8'2"))
A double bedroom with two double-glazed windows to the rear and side elevations and a central heating radiator.
Bedroom 3 (3.02m x 2.49m (9'11" x 8'2"))
A small double or large single bedroom with wood grain effect laminate flooring, two double-glazed windows to the front and side plus a central heating radiator.
Bathroom (8'5 x 6'6)
Fitted with a three piece white suite which comprises; close coupled WC, pedestal hand wash basin and panelled bath. Tiled to half height on two walls with a double-glazed window to rear, central heating radiator and a large built-in airing cupboard housing the hot water cylinder.
Second Floor
Master Bedroom (2.00m x 4.55m (6'7" x 14'11"))
A large master bedroom featuring two central heating radiators, double-glazed dormer window to the front aspect and side elevation. Professionally fitted 'Slide' robes give access to a walk in wardrobe providing hanging rails and storage. Door leading to;
En-Suite Shower Room (7'5 x 6'2)
The en-suite has a walk in mains fed shower being replaced in 2018 and fully tiled in modern ceramic with border mosaic feature. Pedestal hand wash basin and close coupled WC. Central heating radiator and 'Velux' window.
Exterior
To the front of the property is a small buffer garden laid to lawn and enclosed with iron railings. To the side is an access path which in turn leads to the rear garden which is fully enclosed has low maintained decorative slate borders, raised flower beds and feature circular patio area. Adjacent to the house is a further patio seating area.
Directions
From our Crossgates office on Austhorpe Road head west and at the end of the road turn right onto Ring Road. Head straight on taking the second exit at the roundabout staying on Ring Road. At the next roundabout head straight on again taking the second exit. Take the first left onto Stocks Approach and at the end t-junction turn right onto York Road. Take the immediate left turn onto South Parkway and after the school turn left onto Parkway Vale. Follow the road around the bend to the right and continue down the hill on Foundry Mill Street taking the third right turn onto Pearsons View where the property can be found straight ahead to the right and indicated by our For Sale board.
Property Location
Similar Properties
Town house For Sale Leeds Town house For Sale LS14 Leeds new homes for sale LS14 new homes for sale Flats for sale Leeds Flats To Rent Leeds Flats for sale LS14 Flats to Rent LS14 Leeds estate agents LS14 estate agents



.png)











