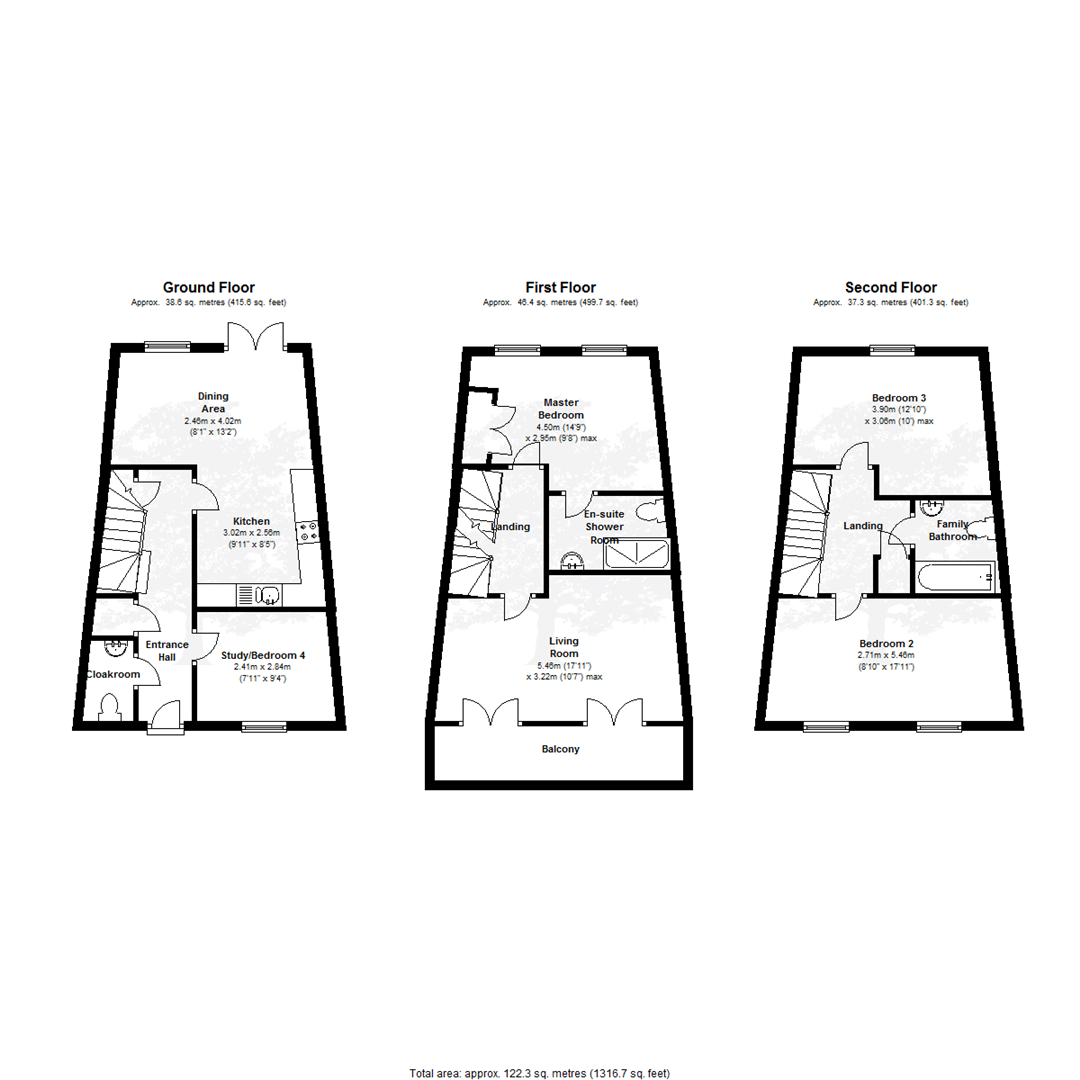3 Bedrooms Town house for sale in Phoenix Way, Portishead, Bristol BS20 | £ 365,000
Overview
| Price: | £ 365,000 |
|---|---|
| Contract type: | For Sale |
| Type: | Town house |
| County: | Bristol |
| Town: | Bristol |
| Postcode: | BS20 |
| Address: | Phoenix Way, Portishead, Bristol BS20 |
| Bathrooms: | 2 |
| Bedrooms: | 3 |
Property Description
Situated in the Village Quarter, is this well presented three double bedroom town house offering flexible accommodation combined with a convenient location set within close proximity of the Marina, High Street shops, Trinity Primary School and nearby Nature Reserve.
This beautifully presented property is arranged of three floors and in brief comprises of a spacious ground floor with study/family room and kitchen/dining room with the benefit of doors opening out on to the garden, a great place to sit back and relax. For professional couples, the open plan living space and spacious garden is the ideal space for entertaining friends & family. For professional and retired buyers the access to the M5 Motorway and Bristol city centre will be a big draw. With three well proportioned bedrooms, living room, enclosed garden, parking and a double garage completing this great property package, this is one home not to be missed.
Add in the ease of access to the M5 Motorway and Bristol City centre and the various leisure pursuits that Portishead has to offer, this is one property that will appeal to all types of purchasers. With properties of this condition and family homes in short supply be sure to be quick to book your viewing, Call us today on and talk with one of our property professionals to arrange an internal inspection.
M5 (J19) 3 miles, M4 (J20) 11 miles, Bristol Parkway 14 miles, Bristol Temple Meads 10.5 miles, Bristol Airport 12 miles (distances approximate)
Tenure: Freehold
Local Authority: North Somerset Council Tel: Council Tax Band: F
Services: All mains services connected.
All viewings strictly by appointment with the agent Goodman & Lilley
Entrance Hall
Radiator, stairs to first floor landing, storage cupboard, under stairs cupboard, door to:
Cloakroom
Fitted with two piece modern white suite comprising, pedestal wash hand basin, low-level WC and extractor fan, tiled splashbacks, radiator.
Study/Family Room/Bedroom 4 (2.41m x 2.84m (7'11" x 9'4"))
UPVC double glazed window to front, radiator, telephone point.
Kitchen (3.02m x 2.56m (9'11" x 8'5"))
Fitted with a matching range of modern white fronted base and eye level units with drawers and worktop space over, 1+1/2 bowl stainless steel sink unit with single drainer, wall mounted concealed gas boiler serving heating system and domestic hot water, integrated washing machine, space for fridge/freezer, fitted electric fan assisted oven, built-in four ring gas hob with extractor hood over, wooden flooring with extractor fan, open plan to:
Dining Area (2.46m x 4.02m (8'1" x 13'2"))
UPVC double glazed window to rear, radiator, wooden flooring, telephone point, TV point, secure uPVC double glazed patio double doors to garden.
Landing
Stairs to second floor landing, door to:
Living Room (3.22m x 5.46m (10'7" x 17'11"))
Two radiators, telephone point, TV point, two secure uPVC double glazed courtesy double doors balcony, door to:
Balcony
Decked balcony enclosed by glazed balustrade with canopy style glazed roof over.
Master Bedroom (2.95m x 4.50m (9'8" x 14'9"))
Two uPVC double glazed windows to rear, double wardrobes, two radiators, door to:
En-Suite Shower Room
Fitted with three piece modern white suite comprising recessed tiled double shower enclosure with fitted shower and glass screen, pedestal wash hand basin with tiled splashbacks and shaver point, low-level WC and extractor fan.
Landing
Airing cupboard housing, hot water tank with additional shelving, radiator, loft hatch.
Bedroom 2 (2.71m x 5.46m (8'11" x 17'11"))
Two uPVC double glazed windows to front, two radiators, TV point.
Bedroom 3 (3.06m x 3.90m (10'0" x 12'10"))
UPVC double glazed window to rear, double radiator.
Family Bathroom
Fitted with three piece modern white suite comprising deep panelled bath with shower attachment off, mixer tap and glass screen, pedestal wash hand basin and low-level WC, tiled splashbacks, heated towel rail, extractor fan, shaver point.
Outside
Enclosed low maintenance rear garden mainly laid to patio with well stocked planted borders and enclosed by panelled fencing and brick wall, secure gated access to rear leads to the double garage.
Agents Note
Viewings strictly by appointment through Goodman & Lilley. Tenure: Freehold, please note the property is subject to a management charge, which covers the maintenance of the communal grass areas and Nature reserve.
Property Location
Similar Properties
Town house For Sale Bristol Town house For Sale BS20 Bristol new homes for sale BS20 new homes for sale Flats for sale Bristol Flats To Rent Bristol Flats for sale BS20 Flats to Rent BS20 Bristol estate agents BS20 estate agents



.png)











