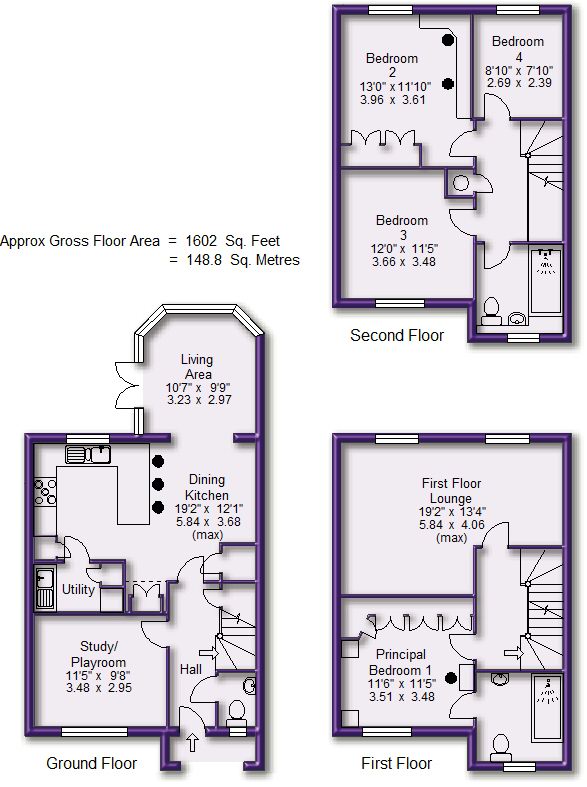4 Bedrooms Town house for sale in Pinelea, Altrincham WA15 | £ 460,000
Overview
| Price: | £ 460,000 |
|---|---|
| Contract type: | For Sale |
| Type: | Town house |
| County: | Greater Manchester |
| Town: | Altrincham |
| Postcode: | WA15 |
| Address: | Pinelea, Altrincham WA15 |
| Bathrooms: | 0 |
| Bedrooms: | 4 |
Property Description
One of the larger design Town Houses on this immensely popular Development by Wimpey Homes, ideally located within walking distance of both Hale Village with its range of fashionable shops, eateries and bars and Altrincham Town Centre, its facilities, the Metrolink and the popular Market Quarter.
Not only is it one of the largest house designs, but it has also been extended greatly enhancing the family living space and is immaculately presented throughout with excellent specification, Kitchen and Bathroom fittings, extensive fitted furniture.
The floor layout is really practical featuring Two good Reception Rooms in addition to the Dining Kitchen with Conservatory Living Area off and Four Bedrooms served by Two Bath/Shower Rooms.
With Off Street Parking for two cars to the front and a good-sized south facing garden to the rear, this property is perfect for the professional couple or family looking for a low maintenance home.
Comprising:
Recessed Porch. Hall with Karndean flooring and staircase to the First Floor. Under stairs storage cupboard. Doors to the Ground Floor accommodation.
Ground Floor WC, with a white with chrome fittings, providing; a WC, wash hand basin. Karndean flooring
Study/Family Room with a window to the front.
Fantastic 220sqft Dining Kitchen. A superb room, open plan in design to the Conservatory Living Area creating an ideal day to day living format and with the Living Area having windows and French doors enjoying an aspect of and giving access to the Gardens. Continuation of the Karndean flooring. The Kitchen is divided by way of a peninsular unit with an integrated breakfast bar. Extensive halogen lighting.
The Kitchen Area is fitted with an extensive range of wood laminate finish units with stainless steel handles and worktops over and integrated appliances include; a stainless steel single oven, gas hob and extractor fan. Further integrated fridge, freezer and dishwasher.
Door to the Utility Room, fitted with a range of matching units, worktop, sink unit and with plumbing for a washing machine. Karndean flooring
First Floor Landing with doors leading to the First Floor Lounge and Principal Bedroom.
L shaped First Floor Lounge. A superbly sized room with two windows overlooking the Rear Garden and having a modern fireplace feature with living flame fire.
Principal Bedroom One, with a window to the front and fitted with an extensive range of built in wardrobes, bedside tables and shelving.
A door leads through to the En Suite Bathroom fitted with a suite in white with chrome fittings, with a bath with thermostatic shower over. Wash hand basin. Extensive tiling. Halogen.
Second Floor Landing with doors to Three further Bedrooms, the Family Bathroom and an airing cupboard housing the comprehensive central heating and hot water system.
Bedroom Two with a window to the front.
Bedroom Three. Another comfortable Double Room with a window to the rear and comprehensively fitted with an extensive range of wardrobes, dressing table, drawers and storage.
Bedroom Four, with a window to the rear.
The Bedrooms are further served by the spacious Family Bathroom, fitted with a suite in white with chrome fittings, providing a bath with shower over and tiled surround, wash hand basin, WC, extensive tiling to the walls and floor. Window to the front. Halogen lighting.
Externally, the property is approached via a double width Driveway providing ample Off Street Parking for two vehicles and enclosed with stocked borders.
The Garden to the rear of the property is most attractively laid with patio and gravelled areas interspersed with stocked flower beds and borders with a variety shrubs and plants and enclosed with fencing.
A gate provides access for the right of way access to the rear of the properties.
UPVC Double Glazing. Gas Central Heating.
A superbly located and presented property.
Image 2
Image 3
Image 4
Directions:
From Watersons Hale Office proceed along Ashley Road in the direction of Hale Station, turning right just before the crossings into Victoria Road. Proceed to the end of Victoria Road and turn right onto Hale Road, turning left after a short distance into Queens Road. Continue along Queens Road, passing Stamford Park School, proceeding across Stamford Park Road into the continuation of Queens Road with Stamford Park on your left. At the end of Queens Road turn left onto Moss Lane, and at the mini roundabout turn right into Welman Way. Follow the road past the Post Office Sorting Office to the right into the development and take the left cul de sac turning into a continuation of Welman Way. Follow the road all the way round and take a left into Pinelea and the property will be found on the right hand side.
Porch
Hall
Hall 2
Ground Floor WC
Family Room/Study
Family Room/Study Aspect 2
Dining Kitchen
Dining Kitchen 2
Dining Kitchen 3
Kitchen Area
Dining Area
Utility
Conservatory Living Area
Conservatory Aspect 2
Landing
First Floor Lounge
Lounge Aspect 2
Principal Bedroom 1
Bedroom 1 Aspect 2
En Suite Bathroom
En Suite Aspect 2
Second Floor
Bedroom 2
Bedroom 2 Aspect 2
Bedroom 3
Bedroom 3 Aspect 2
Bedroom 4
Bedroom 4 Aspect 2
Bathroom 2
Bathroom Aspect 2
Outside
Gardens
Rear of Property
Town Plan
Street Plan
Site Plan
Property Location
Similar Properties
Town house For Sale Altrincham Town house For Sale WA15 Altrincham new homes for sale WA15 new homes for sale Flats for sale Altrincham Flats To Rent Altrincham Flats for sale WA15 Flats to Rent WA15 Altrincham estate agents WA15 estate agents



.gif)