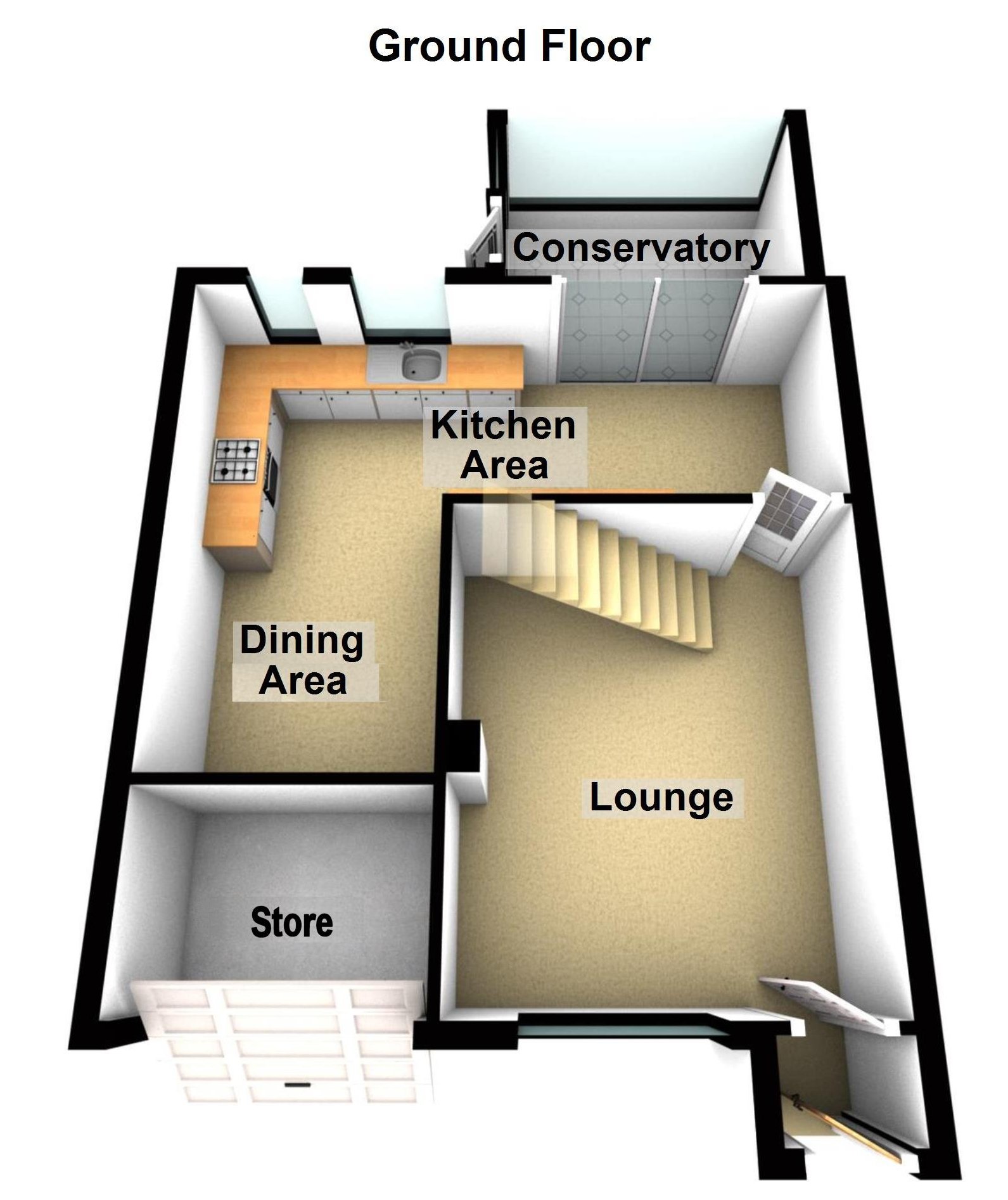3 Bedrooms Town house for sale in Pochins Close, Wigston, Leicester LE18 | £ 200,000
Overview
| Price: | £ 200,000 |
|---|---|
| Contract type: | For Sale |
| Type: | Town house |
| County: | Leicestershire |
| Town: | Wigston |
| Postcode: | LE18 |
| Address: | Pochins Close, Wigston, Leicester LE18 |
| Bathrooms: | 0 |
| Bedrooms: | 3 |
Property Description
Situated within the popular district of Wigston, this attractive three-bedroom family home is offered on the market with the benefit of No Upward Chain. The property provides good décor throughout and is well presented, to include entrance porch, living room, fitted kitchen, dining area, double glazed conservatory, first floor with three bedrooms and a bathroom. The property has a bright and airy feel throughout with off road parking and a well maintained rear garden.
This property is ideally situated for everyday amenities in Wigston Magna and within the catchment area for Little Hill Primary School and Meadow Community Primary School. Regular bus routes running to and from Leicester City Centre and attractions close by are also within easy reach, including Wistow Maze along Newton Lane in Wistow and Leicestershire's rolling countryside. Further shopping facilities can be found in nearby South Wigston together with the Parade in neighbouring Oadby. Internal viewing is highly recommended to fully appreciate the accommodation on offer.
Gas central heating, double glazing. Entrance porch, lounge, fitted kitchen dining area, double glazed conservatory. First floor with three bedrooms & bathroom. Frontage with off road parking and a well maintained rear garden.
Entrance Porch
Leading to lounge.
Lounge 14'7'' x 11'6''
With a uPVC double glazed window to the front elevation, living flame gas fire with surround and hearth, coving, TV point, stairs leading to first floor, radiator.
Fitted Kitchen 20'6'' x 7'3''
With two uPVC double glazed windows to the rear elevation, ceramic tiled flooring, a range of wall and base units, granite effect laminated work surfaces over, inset sink and drainer with mixer tap, tiled splash-backs, inset four ring gas hob, oven with extractor over, plumbing for washing machine, space for fridge.
Dining Area 9'6'' x 7'10''
With spotlights, coving to ceiling, opening leading to kitchen.
Double Glazed Conservatory 9'10'' x 5'1''
With double doors overlooking and leading to rear garden, wood effect flooring.
First Floor
With access to the following rooms:
Bedroom One 11'6'' x 9'6''
With uPVC double glazed window to the front elevation, built-in wardrobes, enclosed shower cubicle, coving to ceiling, spotlights, radiator.
Bedroom Two 13'1'' x 7'2''
With uPVC double glazed window to the rear elevation, coving to ceiling, radiator.
Bedroom Three 8'6''x 8'3''
With uPVC double glazed window to the front elevation, radiator, built-in cupboard.
Bathroom 6'1'' x 5'5''
With uPVC double glazed window to the rear elevation, ceramic tiled flooring, bath with shower over, low level WC, wash hand basin, tiled splash-backs, radiator.
Front Garden
With off road parking, an up and over door leading to storage area.
Rear Garden
A well maintained graveled and patio garden with mature borders.
Valuations: If you are considering selling we would be happy to advise you on the value of your own property together with marketing advice with no obligation.
Property Location
Similar Properties
Town house For Sale Wigston Town house For Sale LE18 Wigston new homes for sale LE18 new homes for sale Flats for sale Wigston Flats To Rent Wigston Flats for sale LE18 Flats to Rent LE18 Wigston estate agents LE18 estate agents



.png)
