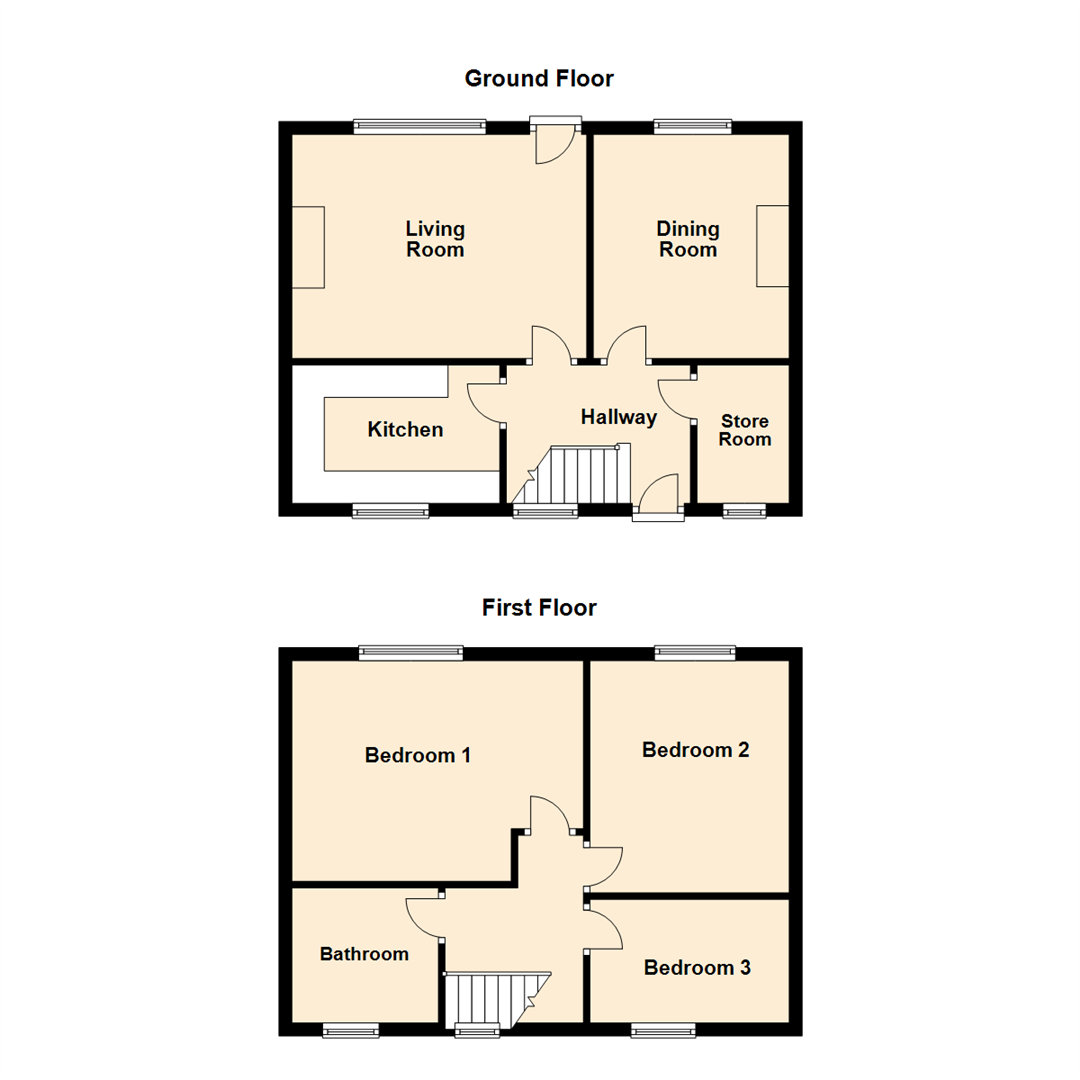3 Bedrooms Town house for sale in Poole Square, Crossgates, Leeds LS15 | £ 145,000
Overview
| Price: | £ 145,000 |
|---|---|
| Contract type: | For Sale |
| Type: | Town house |
| County: | West Yorkshire |
| Town: | Leeds |
| Postcode: | LS15 |
| Address: | Poole Square, Crossgates, Leeds LS15 |
| Bathrooms: | 1 |
| Bedrooms: | 3 |
Property Description
Three bedroom mid town house with 140ft south facing garden - fabulous for garden parties!
Emsleys are pleased to present to the market this family home with three good sized bedrooms, off-road parking and a 140ft south facing garden which has the benefit of not being overlooked and offers lots of potential to keen gardeners. The property has been very well maintained and benefits from gas central heating and PVCu double-glazed windows and composite entry doors.
The accommodation briefly comprises; entrance hall, utility store, living room, dining room and kitchen to the ground floor with three good sized bedrooms and a bathroom to the first floor. To the outside there is a parking apron and small lawn which is gated and enclosed. The rear garden is a must see, being south facing and on multiple levels it is not overlooked and has great potential.
Within walking distance of Crossgates railway station and a whole host of shops and amenities in Crossgates shopping centre the location is ideal for any commuter with the main A6120 Ring Road and M1 motorway network just 5 minutes away by car and fantastic public transport links to leeds city centre via Crossgates Road and/or the train station.
Viewing highly recommended to appreciate the size and location of the accommodation on offer.
** Call now 24 hours a day and seven days a week to arrange your viewing **
Ground Floor
Entrance Lobby
With composite entry door and PVCu double-galzed window to the side, central heating radiator and access to all ground floor rooms.
Utility Store (2.01m x 1.42m (6'7 x 4'8))
Potential to convert to full utility room, or guest w.C. The room is currently used for storage and has a PVCu double-glazed window placed to the front.
Living Room (4.55m x 3.45m (14'11 x 11'4))
A spacious living room overlooking the rear garden. There is a feature fieplace with oak surround incorporating a gas fire, central heating radiator and double-glazed window. A composite entry door gives direct access to the patio seating and garden beyond.
Dining Room (3.51m x 3.02m (11'6 x 9'11))
A second sitting room or more formal dining room - you choose! This room also overlooks the rear garden with a double-glazed window and central heating radiator.
Kitchen (3.20m x 2.13m (10'6 x 7'0))
Fitted with wood grain effect wall and base units with contrasting work surfaces over. There is a stainless sink with drainer, cooker point, space for under counter fridge, freezer and washing machine. A wall mounted Vailliant boiler provides the hot water and fires the central heating system and there is a heated towel rail. A double-glazed window overlooks the front aspect.
First Floor
Landing
Access to all first floor rooms with double-glazed window placed to the front elevation.
Bedroom One (4.55m x 3.45m (14'11 x 11'4))
A very spacious double room with ample space for wardrobes, there is a double-glazed window overlooking the rear garden and central heating radiator.
Bedroom Two (3.51m x 3.05m (11'6 x 10'0))
Another double bedroom again overlooking the rear garden with double-glazed window and central heating radiator.
Bedroom Three (3.07m x 2.01m (10'1 x 6'7))
This is a smaller double bedroom decorated in neutral tones and has a double-glazed window overlooking the front aspect with central heating radiator.
Bathroom (2.26m x 2.08m (7'5 x 6'10))
A good size family bathroom fitted with a three piece white suite which comprises; 'p' shaped panelled bath with mains fed shower over with 'rain' effect attachment, glass shower screen, a pedestal hand wash basin and close coupled w.C. The walls are fully tiled, there is ladder style central heating radiator and a double-glazed window to the front elevation.
Exterior
The property is accessed through wrought iron gates to the front where there is a small lawn, driveway providing off road parking and a retaining wall. The rear garden has to be seen to be believed. Being 140ft in length the garden is separated into multiple levels and leads down to the railway cutting. There is a large paved patio adjacent to the house, a large flat lawned area and steps which lead to the lower levels. The garden is well stocked with mature shrubs and trees but offers lots of potential to keen gardeners.
Directions
From the Crossgates office proceed along Austhorpe Road and to the traffic lights. Turn left onto Station Road and proceed along. Take the next turning over the dual carriageway and onto Coldwell Road . Follow this road to the brow of the hill and then take the first left turn into Poole Road and the first right into Poole Square where number 5 can be found on the left hand side and indicated by the Emsleys For Sale board.
Property Location
Similar Properties
Town house For Sale Leeds Town house For Sale LS15 Leeds new homes for sale LS15 new homes for sale Flats for sale Leeds Flats To Rent Leeds Flats for sale LS15 Flats to Rent LS15 Leeds estate agents LS15 estate agents



.png)











