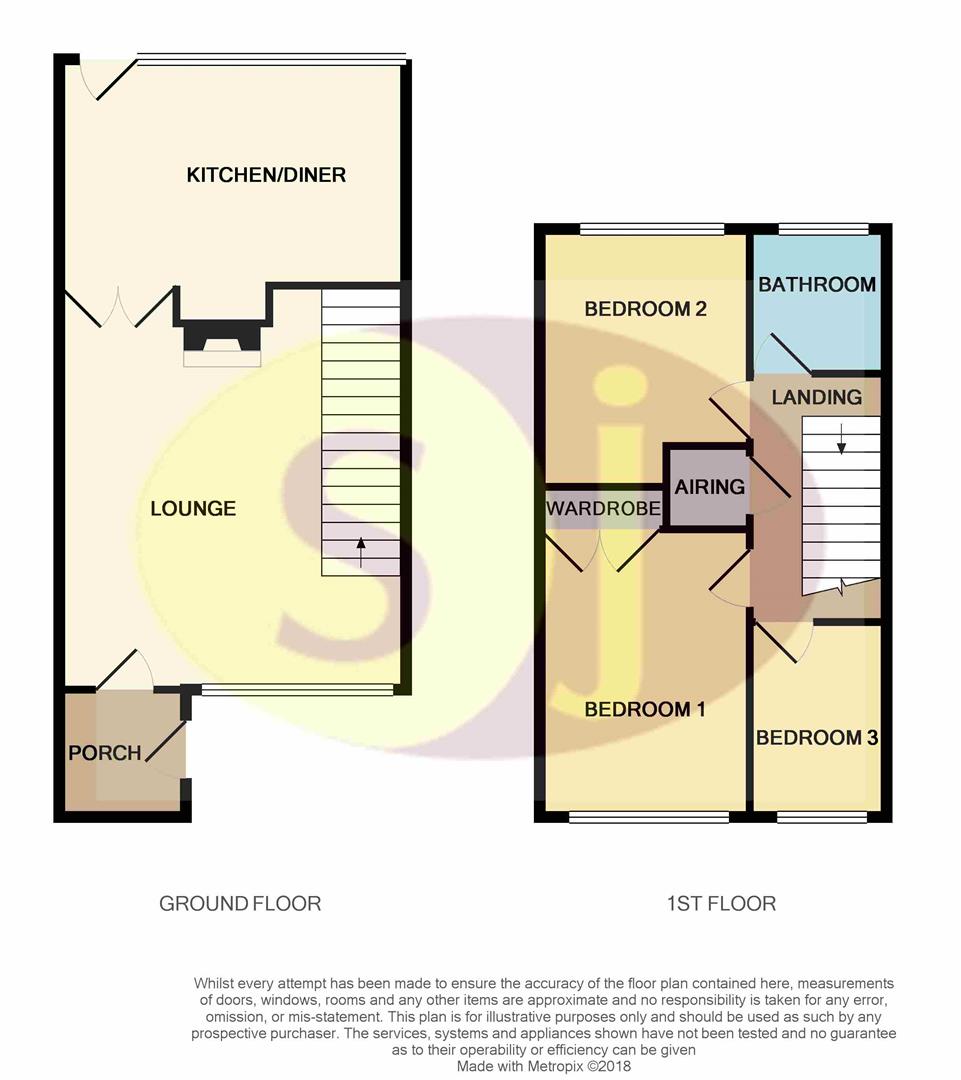3 Bedrooms Town house for sale in Priorylands, Stretton, Burton-On-Trent DE13 | £ 139,950
Overview
| Price: | £ 139,950 |
|---|---|
| Contract type: | For Sale |
| Type: | Town house |
| County: | Staffordshire |
| Town: | Burton-on-Trent |
| Postcode: | DE13 |
| Address: | Priorylands, Stretton, Burton-On-Trent DE13 |
| Bathrooms: | 1 |
| Bedrooms: | 3 |
Property Description
Three Bedroom End Town House in cul de sac location, benefiting from gas central heating and uPVC double glazing the accommodation comprises: Porch, Lounge, Kitchen Diner, two double Bedrooms, single Bedroom, Bathroom. Gardens to front and rear, off road parking. Easy access to village amenities, A38 & Burton town centre. No Upward chain, EPC C
Porch
Entered via a uPVC door into a good sized porch area with cupboard housing utility meters, spotlights to ceiling, coat hooks and laminate flooring. A second uPVC obsure glazed door leads into the lounge.
Lounge (4.55m x 4.37m (14'11" x 14'4"))
With fireplace housing feature gas fire set in marble hearth/surround, large double glazed window to front aspect, radiator, coved ceiling with light point and smoke alarm, wall lights, aerial, phone and power points, laminate flooring and open staircase to first floor. Double wooden feature glazed doors open into the kitchen.
Dining/Kitchen (4.42m x 2.95m (14'6" x 9'8"))
A double glazed uPVC window and door stretches the full length of the wall giving views and access to the rear garden. A range of wall, base units and drawers with tiled splash, stainless steel sink with mixer tap over incorporated into roll edge work surface, Baxi combi boiler, radiator, numerous power points and strip lights to ceiling, laminate flooring continues from the lounge.
Landing
With doors leading to all bedrooms, bathroom and useful airing cupboard with shelving.
Bedroom One (3.73m x 2.57m (12'2" x 8'5"))
Double glazed uPVC window to the front elevation, built in double wardrobe with hanging rail, radiator, power points, ceiling light point and laminate flooring.
Bedroom Two (3.35m x 2.67m (10'11" x 8'9"))
The second double bedroom with double glazed uPVC window offers views of the rear garden, radiator, power points, lights to ceiling and laminate flooring.
Bedroom Three (2.64m x 1.75m (8'7" x 5'8"))
A single bedroom with double glazed uPVC window to the front aspect, power point and light to ceiling.
Bathroom (1.98m x 1.77m (6'5" x 5'9"))
Panelled bath with Aquatronic electric shower over, pedestal wash hand basin, low flush push Wc, obscure double glazed window to the rear elevation, fully tiled walls, heated towel rail, ceiling light point and laminate flooring.
To The Front
A slabbed pathway leads to the external door, laid to lawn and bordered by shrubs. There is an allocated parking space on area to the left of the buildings.
To The Rear
Mainly laid to lawn and bordered by fencing, there is a slabbed pathway to the rear gate giving access for the bins, slabbed patio area, border with shrubs, outside light, outside tap, and gas meter to wall.
Property Location
Similar Properties
Town house For Sale Burton-on-Trent Town house For Sale DE13 Burton-on-Trent new homes for sale DE13 new homes for sale Flats for sale Burton-on-Trent Flats To Rent Burton-on-Trent Flats for sale DE13 Flats to Rent DE13 Burton-on-Trent estate agents DE13 estate agents



.gif)







