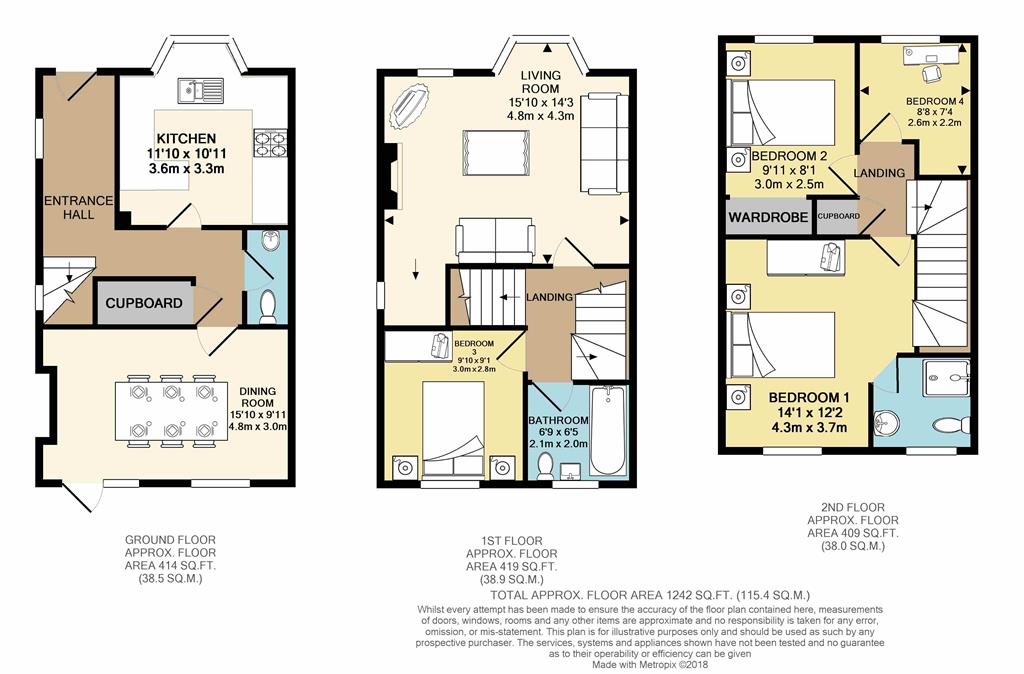4 Bedrooms Town house for sale in Psalter Lane, Brincliffe, Sheffield S11 | £ 325,000
Overview
| Price: | £ 325,000 |
|---|---|
| Contract type: | For Sale |
| Type: | Town house |
| County: | South Yorkshire |
| Town: | Sheffield |
| Postcode: | S11 |
| Address: | Psalter Lane, Brincliffe, Sheffield S11 |
| Bathrooms: | 0 |
| Bedrooms: | 4 |
Property Description
Hunters are pleased to bring to market this well presented four bedroom, bathroom and shower room semi detached town house property located on this popular tree lined street. The house is located in a highly sought after residential area given its close proximity to a number of well regarded state schools. Close to Ecclesall Road and Sharrow Vale Road where there are a number of local amenities including shops, bars and restaurants along with regular transport links in to the city centre and the Peak District National Park.
The accommodation on offer briefly comprises an entrance hall with cloakroom. A front facing breakfast kitchen, rear facing dining room with access to the garden to the ground floor, while to the first floor there is a generous sitting room, double bedroom and bathroom. The second floor has the master bedroom with en suite shower room and two further bedrooms. Externally there is ample off street parking to the front and side of the property while to the rear there is a single garage and a mature, low maintenance garden.
Entrance hall
With a hardwood external door, two UPVC double glazed side windows, a central heating radiator, Karndean flooring and a useful under stairs cupboard.
Cloakroom
Having a low flush W.C, a wash hand basin, central heating radiator and an extractor fan.
Breakfast kitchen
3.33m (10' 11") X 3.61m (11' 10")
Having a UPVC double glazed bay window, the stylish breakfast kitchen has a range of matching wall and base units with a complementary worktop that incorporates a one and a half stainless steel sink unit with chrome mixer tap and a four ring gas hob with extractor fan over along with an electric oven, fitted fridge and freezer and plumbing points for a dish washer, washing machine and tumble dryer. There is also a double central heating radiator, Karndean flooring and recessed spot lights.
Dining room
4.83m (15' 10") X 3.02m (9' 11")
With a rear facing UPVC double glazed door leading out to the garden along with a matching window, the dining room has a double central heating radiator, a chimney recess with a capped off gas point, a television point and coving to the ceiling.
Stairs and 1st floor landing
Accessed from the entrance hall with a spindled staircase the 1st floor landing has a further flight of stairs to the second floor landing.
Living room
4.83m (15' 10") X 4.34m (14' 3")
With the latter measurement taken to a UPVC double glazed bay window, the main reception room also has a further UPVC double glazed window, a feature living flame coal effect gas fire with marble hearth and surround, a central heating radiator, television and telephone points and steps leading to a recess with a further UPVC double glazed side window.
Bedroom three
3.02m (9' 11") X 2.77m (9' 1")
Positioned to the rear of the property with a UPVC double glazed window and a central heating radiator.
Bathroom
2.06m (6' 9") X 1.96m (6' 5")
The white suite comprises a panelled bath, a pedestal wash hand basin, low flush W.C. A central heating radiator, an extractor fan and an obscured glass UPVC double glazed window.
2nd floor landing
Having a useful airing cupboard that houses the water cylinder and access hatch with a drop down ladder that leads to the loft which in turn is part boarded and has lighting.
Master bedroom
3.71m (12' 2") x 4.29m (14' 1")
Positioned to the rear of the property with a UPVC double glazed window, the master bedroom also has a central heating radiator, a television and telephone point along with access to the en suite shower room.
Ensuite shower room
1.93m (6' 4") X 1.98m (6' 6")
The white suite has a walk-in shower cubicle with thermostatic shower, a pedestal wash hand basin, low flush W.C, a central heating radiator and an obscured glass UPVC double glazed window.
Bedroom two
2.46m (8' 1") X 3.02m (9' 11")
Having a front facing UPVC double glazed window, a central heating radiator and a recess wardrobe area with hanging space.
Bedroom four
2.24m (7' 4") X 2.64m (8' 8")
Currently used as a home office, with a front facing UPVC double glazed window, a central heating radiator and telephone point.
Garage
5.97m (19' 7") X 2.90m (9' 6")
The stone built garage has an up and over door, a side facing UPVC double glazed window, power points and lighting and a water tap.
External
To the front of the property there is a block paved driveway with ample parking for a number of cars, along with a raised bed with mature shrubs and a gravel path. To the side of the property there are double gates allowing access to further parking and the garage.
To the rear of the property there is an attractive landscaped garden allowing for easy maintenance having raised beds with mature plants and shrubs, decked and paved areas and a water feature.
Property Location
Similar Properties
Town house For Sale Sheffield Town house For Sale S11 Sheffield new homes for sale S11 new homes for sale Flats for sale Sheffield Flats To Rent Sheffield Flats for sale S11 Flats to Rent S11 Sheffield estate agents S11 estate agents



.png)











