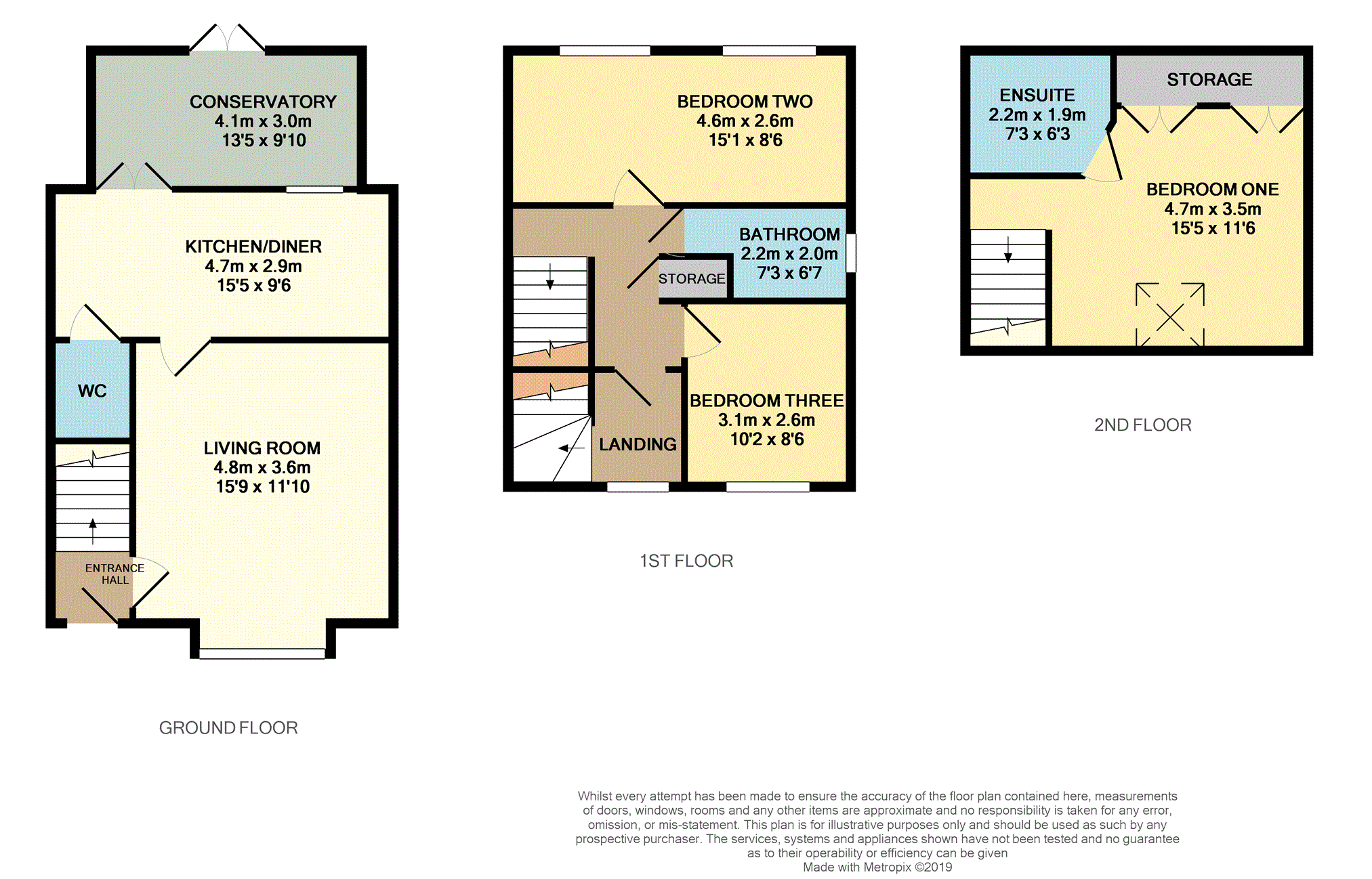3 Bedrooms Town house for sale in Queensway, Halifax HX1 | £ 139,000
Overview
| Price: | £ 139,000 |
|---|---|
| Contract type: | For Sale |
| Type: | Town house |
| County: | West Yorkshire |
| Town: | Halifax |
| Postcode: | HX1 |
| Address: | Queensway, Halifax HX1 |
| Bathrooms: | 1 |
| Bedrooms: | 3 |
Property Description
Set in this modern development is this contemporary three bedroom town house.
The property is located in the most convenient location close to local amenities, supermarkets, schools and Halifax Town Centre.
The property offers accommodation over three levels boasting a generous sized conservatory providing a further reception room, the master bedroom has plenty of storage and an en-suite shower room & externally the property has a garage.
Internally the property which is double glazed and central heated briefly comprises of; entrance hall, living room, kitchen diner, conservatory, downstairs w.C, first floor landing, two bedrooms, house bathroom, second floor, master bedrooms and en-suite.
Externally the property has an enclosed garden to the rear which has a paved sitting area with the rest being lawned, and a gate leading to the garage.
Entrance Hall
Stairs leading to the first floor accommodation and access into the living room
Living Room
4.8m x 3.6m
Facing the front aspect of the property, wall mounted fireplace and a radiator
Kitchen/Diner
4.7m x 2.9m
Open plan kitchen diner having a fitted kitchen with base and wall units, 5 ring gas hob, integral double oven, inset sink unit with drainer, plumbing for an automatic washing machine, complimentary worktops with splashback tiling, space for table and chairs, tiled flooring and a radiator
W.C.
Includes a low flush wc and sink basin
Conservatory
4.1m x 3.0m
Useful addition to the property providing further living space, double doors opening to the kitchen and garden
First Floor Landing
Access to all first floor rooms and stairs to the second floor
Bedroom Two
4.6m x 2.6m
Two windows facing the rear aspect and includes a radiator
Bedroom Three
3.1m x 2.6m
Smallest of the three bedrooms but still of a good size facing the front aspect and includes a radiator
Bathroom
2.2m x 2.0m
Three piece white suite comprising of a panelled bath with shower over, low flush wc, sink basin and splashback tiling.
Master Bedroom
4.7m (max) x 3.5m
Master bedroom set on the second floor, facing the front aspect, fitted wardrobes, radiator and en-suite
En-Suite
2.2m x 1.9m
Three piece modern suite comprising of a walk in shower, low flush wc and pedestal wash hand basin, splashback tiling and velux window.
Outside
Externally the property has an enclosed garden to the rear which has a paved sitting area with the rest being lawned, and a gate leading to the garage.
Property Location
Similar Properties
Town house For Sale Halifax Town house For Sale HX1 Halifax new homes for sale HX1 new homes for sale Flats for sale Halifax Flats To Rent Halifax Flats for sale HX1 Flats to Rent HX1 Halifax estate agents HX1 estate agents



.png)




