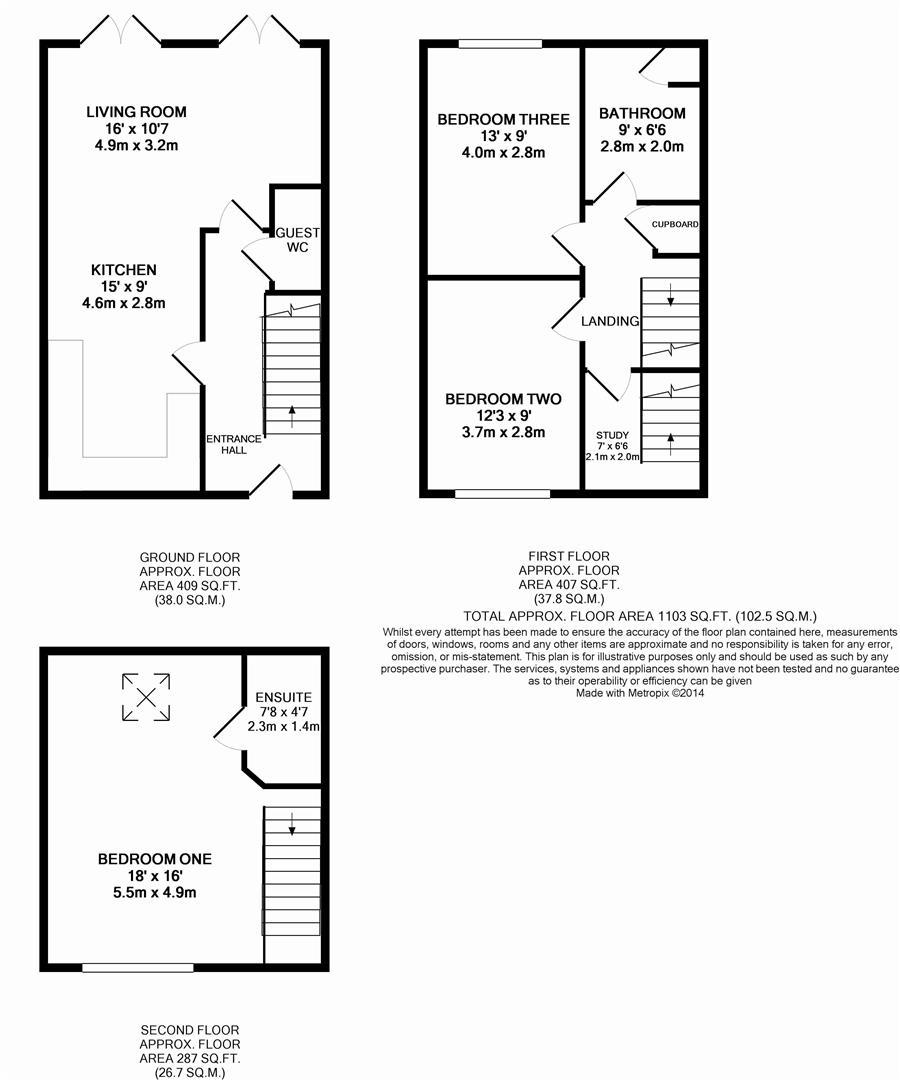3 Bedrooms Town house for sale in Raynville Gardens, Leeds LS12 | £ 175,000
Overview
| Price: | £ 175,000 |
|---|---|
| Contract type: | For Sale |
| Type: | Town house |
| County: | West Yorkshire |
| Town: | Leeds |
| Postcode: | LS12 |
| Address: | Raynville Gardens, Leeds LS12 |
| Bathrooms: | 1 |
| Bedrooms: | 3 |
Property Description
No Chain! Modern, recently built town house offering accommodation over three floors and three well proportioned bedrooms, master en-suite and with a fantastic downstairs layout! The ground floor is open plan yet has defined modern kitchen space, dining space and a living room with patio doors out to the garden. Enclosed rear garden with views! Driveway and garage! Popular location with access to Leeds centre and local amenities! Epc-c
Introduction
No Chain! Modern, recently built town house offering accommodation over three floors and three well proportioned bedrooms, master en-suite and with a fantastic downstairs layout! The ground floor is open plan yet has defined modern kitchen space, dining space and a living room with patio doors out to the garden. Enclosed rear garden with views! Driveway and garage! Popular location with access to Leeds centre and local amenities! Briefly comprises; dining kitchen, living room, w.C, three bedrooms, master with en-suite and bathroom.
Location
The property is situated in this popular area, conveniently sited for local amenities. Kirkstall, Rodley and Bramley are within easy reach and open fields are close at hand. Horsforth centre has an extensive range of amenities and is within easy travelling distance. Leeds and Bradford centres are within comfortable daily commuting distance and for those wishing to travel further afield Leeds Bradford International Airport is close by.
How To Find The Property
From our office in Horsforth on New Road Side (A65) turn right and proceed toward Leeds City Centre down Kirkstall Road. Follow the road until the traffic lights near the Morrisons shopping centre and then turn right onto Savins Mill Way. Then turn left onto Bridge Road and then left again on Wyther Lane. Then take your first right on Raynville Road and then first left onto Raynville Crescent and then first left onto Raynville Gardens. The property can be identified by our for sale board. Postcode - LS12 2JR.
Accommodation
Ground Floor
Entrance Hall
Spacious hallway with a useful under stairs storage cupboard. Tiled flooring. Central heating radiator. Doors leading to....
Dining Kitchen (4.57m x 2.97m (15' x 9'))
A really nice sized modern and well presented space with modern range of wall, base and draw units with complimentary work surfaces. Stainless steel sink and side drainer with modern mixer tap. Part tiled with reminder in neutral decor. Electric over and four point gas hob with extractor fan over. Plumbing for automatic washing machine and dishwasher. Tiled floor. Central heating radiator. Upvc double glazed window to the front elevation. Open to...
Living Room (3.23m x 4.88m (10'7 x 16'))
A fantastic space, thoughtfully designed to be open plan to the dining kitchen. Two central heating radiators. Upvc double glazed french doors leading to the rear garden.
Guest W.C (0.91m x 1.83m (3' x 6'))
A modern two piece white suite with W.C and pedestal wash hand basin. Central heating radiator. Tiled floor - a must for a busy family home. Extractor.
First Floor
Landing
Central heating radiator. Access to useful storage cupboard. Doors leading to...
Bedroom Two (2.74m x 3.73m (9' x 12'3))
A good size double room with neutral decor. Central heating radiator. Upvc double glazed window to the front elevation.
Bedroom Three (2.74m x 3.96m (9' x 13'))
A third double bedroom with neutral decor. Central heating radiator. Upvc double glazed window to the rear elevation with views over the garden.
Bathroom (2.74m x 1.83m (9' x 6'6))
A contemporary and modern suite. Feature shaped W.C and pedestal with basin and bath with shower over. Access to a storage cupboard housing boiler. Tiled splash backs. Extractor fan. Upvc double glazed window to the rear elevation.
Lobby/ Study (2.13m x 1.98m (7' x 6'6))
Stairs leading up to the second floor, but offering a storage or study space. Central heating radiator. Upvc double glazed window to the front elevation.
Second Floor
Bedroom One (4.88m x 5.49m (16' x 18'))
A fantastic room in a modern neutral theme. Great space for a dressing area. Two central heating radiators. Good views to rear via sealed unit double glazed velux window. Upvc double glazed window to the front elevation. Door to...
En-Suite (2.34m x 1.22m (7'8 x 4'7))
A three piece modern suite with W.C and pedestal with basin and separate shower cubicle with modern shower. Tiled splash backs and wood effect flooring. Sealed unit double glazed velux window to the rear elevation.
Outside
The rear garden is of a nice size, enclosed and safe with a good size patio area and long distance views. On block garage with light and parking to the front.
Brochure Details
Hardisty and Co prepared these details, including photography, in accordance with our estate agency agreement.
Mortgage Services
We are whole of market and would love to help with your purchase or remortgage. Call Hardisty Financial to book your appointment today option 3.
Property Location
Similar Properties
Town house For Sale Leeds Town house For Sale LS12 Leeds new homes for sale LS12 new homes for sale Flats for sale Leeds Flats To Rent Leeds Flats for sale LS12 Flats to Rent LS12 Leeds estate agents LS12 estate agents



.png)











