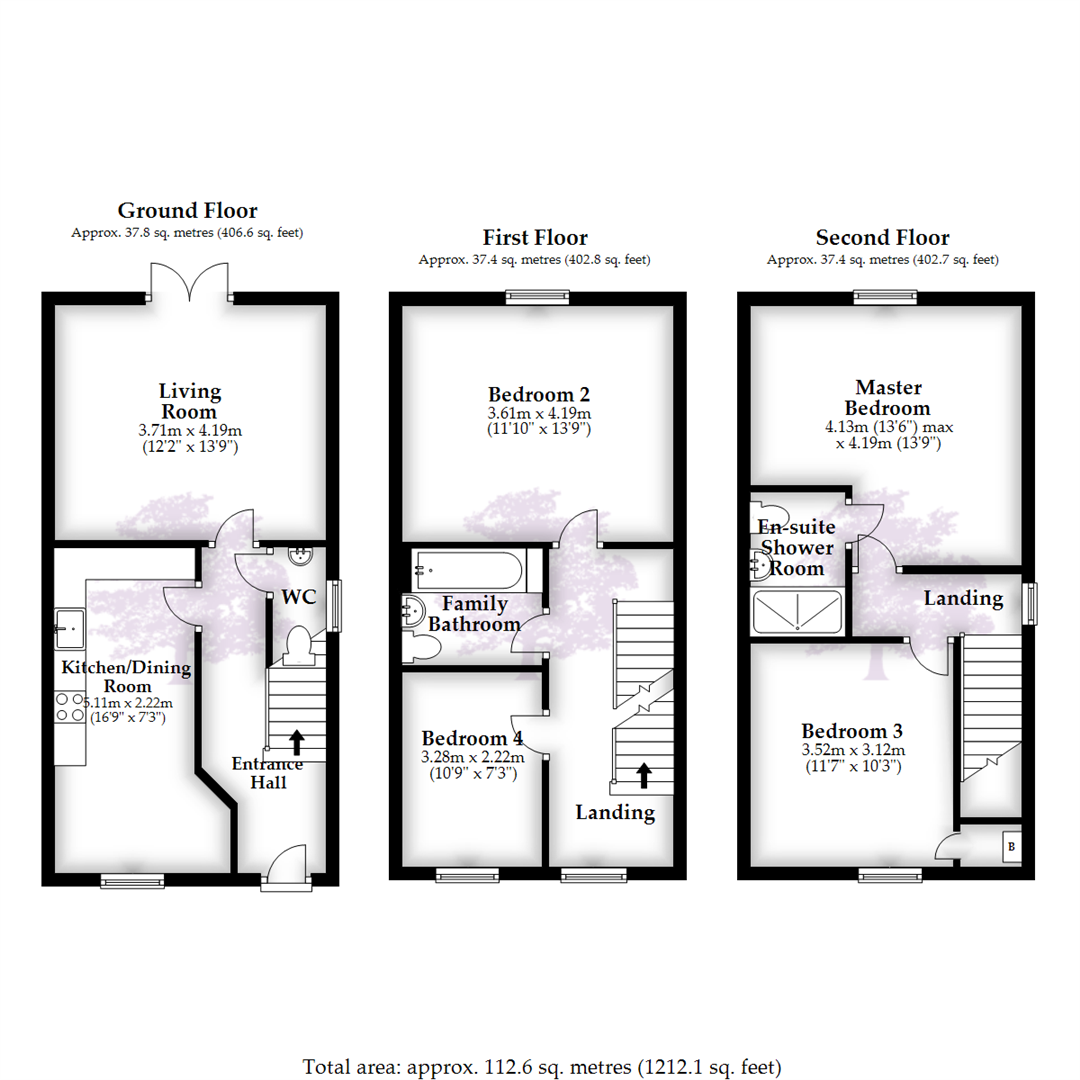4 Bedrooms Town house for sale in Redpoll Drive, Portbury, Bristol BS20 | £ 375,000
Overview
| Price: | £ 375,000 |
|---|---|
| Contract type: | For Sale |
| Type: | Town house |
| County: | Bristol |
| Town: | Bristol |
| Postcode: | BS20 |
| Address: | Redpoll Drive, Portbury, Bristol BS20 |
| Bathrooms: | 2 |
| Bedrooms: | 4 |
Property Description
A beautifully presented modern, semi-detached four bedroom town house home enjoying a wonderful open aspect overlooking the green.
In brief, the property comprises; entrance hall, cloakroom, kitchen/dining room and living room to the ground floor. To the first floor are two bedrooms and a family bathroom with the second floor featuring a master bedroom suite with en-suite shower room and further double bedroom. Outside the spacious rear garden enjoys a wonderful private and sunny aspect with the added benefit of rear access to the garage. Driveway to the front of the garage provides off street parking for one vehicle.
Offering a convenient location with local shops, leisure facilities and Trinity School all close to hand, making it the ideal purchase for the family buyer. Add in the ease of access to the M5 Motorway and Bristol City centre and the various leisure pursuits that Portishead has to offer, this is one property that will appeal to all types of purchasers. With properties of this condition and design rarely available be sure to be quick to book your viewing, Call Goodman & Lilley today.
Call us today to explore the possibility of living in this unrivalled townhouse currently on the market in the village quarter.
M5 (J19) 3 miles, M4 (J20) 11 miles, Bristol Parkway 14 miles, Bristol Temple Meads 10.5 miles, Bristol Airport 12 miles (distances approximate)
Tenure: Freehold.
Local Authority: North Somerset Council Tel: Council Tax Band: D
Services: All mains services connected.
Accommodation Comprising:
Entrance Hall
Secure part glazed entrance door, radiator, quality laminate flooring, telephone point, stairs rising to first floor landing, doors to all principle rooms.
Kitchen/Dining Room (5.11m x 2.22m (16'9" x 7'3"))
Fitted with a matching range of modern duck egg blue fronted base and eye level units with 'Quartz' worksurfaces over space over, ceramic sink unit with inset drainer, stainless steel mixer tap and metro tiled splashbacks, integrated fridge, freezer, dishwasher and washing machine, fitted electric fan assisted oven, built-in four ring induction hob with extractor hood over, uPVC double glazed window to front, double radiator, quality laminate flooring, extractor fan, TV point.
Cloakroom/Wc
Fitted with two piece modern white suite comprising; pedestal wash hand basin, low-level WC and extractor fan, tiled splashbacks, radiator, quality laminate flooring, uPVC obscure double glazed window to side.
Living Room (3.71m x 4.19m (12'2" x 13'9"))
Radiator, telephone point, TV point, secure uPVC double french doors to garden.
Landing
UPVC double glazed window to front affording views over the green, double radiator, stairs rising to second floor landing, doors to two bedrooms and family bathroom.
Bedroom Two (3.61m x 4.19m (11'10" x 13'9"))
UPVC double glazed window to rear, radiator.
Bedroom Four (3.28m x 2.22m (10'9" x 7'3"))
UPVC window to front affording views over the green, radiator, TV point.
Family Bathroom
Fitted with three piece modern white suite comprising; deep panelled bath with independent shower over and glass screen, pedestal wash hand basin and low-level WC, tiled splashbacks, extractor fan, radiator.
Landing
UPVC double glazed window to side, radiator, loft hatch, doors to two bedrooms.
Master Bedroom (4.13m x 4.19m (13'7" x 13'9"))
UPVC double glazed window to rear, radiator, TV point, door to:
En-Suite Shower Room
Fitted with three piece modern white suite comprising; recessed tiled double shower enclosure with fitted shower and folding glass screen, pedestal wash hand basin with tiled splashbacks and shaver point, low-level WC and extractor fan, radiator.
Bedroom Three (3.52m x 3.12m (11'7" x 10'3"))
UPVC double glazed window to front affording views over the green, boiler cupboard housing wall mounted gas combination boiler serving heating system and domestic hot water, radiator, telephone point, TV point.
Outside
The rear garden is laid predominantly to lawn with mature planted borders, enclosed by panelled fencing and brick wall, patio and decked seating areas provide the perfect space to entertain family and friends throughout the warm summer months, secure gated side access leads to a side garden and round to the garage and parking.
The front of the property overlooks a wonderful open green, ideal to let the children run wild!
Garage & Parking
Garage located to the rear of the property underneath a coach house with up and over door, driveway to the front of the garage provides off street parking for one vehicle.
Property Location
Similar Properties
Town house For Sale Bristol Town house For Sale BS20 Bristol new homes for sale BS20 new homes for sale Flats for sale Bristol Flats To Rent Bristol Flats for sale BS20 Flats to Rent BS20 Bristol estate agents BS20 estate agents



.png)











