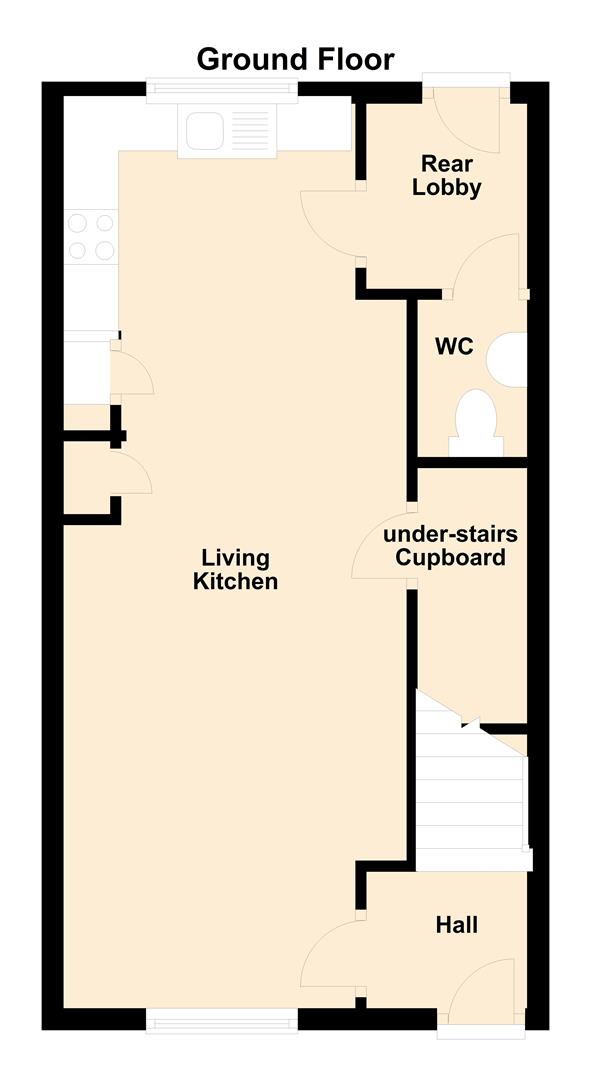2 Bedrooms Town house for sale in Redwing Close, East Leake, Loughborough LE12 | £ 59,500
Overview
| Price: | £ 59,500 |
|---|---|
| Contract type: | For Sale |
| Type: | Town house |
| County: | Leicestershire |
| Town: | Loughborough |
| Postcode: | LE12 |
| Address: | Redwing Close, East Leake, Loughborough LE12 |
| Bathrooms: | 1 |
| Bedrooms: | 2 |
Property Description
This two bedroom mid town house is on the new Lantern Lane Fields development and provides excellent affordable accommodation over two floors with shared ownership available on various percentages. The minimum share is 35% and this equates to a purchase price of £59,500 whilst the 100% is also available at £170,000. The layout in brief comprises of hall, living kitchen diner which spans front to rear, rear lobby and ground floor wc. Whilst at first floor there is a landing to two bedrooms which both span the full width of the property and a three piece contemporary bathroom suite. The kitchen contains integrated appliances including washing machine, fridge freezer, dishwasher, oven and hob. Externally there is parking for two vehicles with a mainly lawned rear garden. Proximity to local amenities and in particular schools, excellent communication links. A modern property that is less than three years old.
Accommodation
Front entrance door with etched and leaded glazed central panel with fixed double glazed panel above affording natural lighting into the hall.
Hall
The hall has stairs to the first floor, radiator with temperature control, single electrical socket, ceiling mounted smoke alarm and door through to the living kitchen.
Living Kitchen (8.26m x 3.12m (27'1 x 10'3))
Impressively the living kitchen spans front to rear and is split into two distinct areas. To the lounge there is a front aspect double glazed window with radiator beneath. Six double electrical sockets, tv aerial connection, understairs storage cupboard provided with light and discreetly housing the electric circuit breaker. To the kitchen area there is recessed LED lighting, a rear aspect double glazed window with stainless steel sink unit beneath. Built in stainless steel gas hob with matching splash back and extractor hood above and electric oven beneath. Further integrated appliances include a washing machine, dishwasher and fridge freezer. A comprehensive range of storage cupboard units at both base and eye level including three larder cupboards. Wall mounted combination gas central heating boiler, radiator, multiple electrical sockets and door through to the rear lobby.
Rear Lobby
With double glazed rear access door, radiator with temperature control, double electrical socket and internal door through to the wc.
Wc
A two piece suite comprising of pedestal wash hand basin with tiled splash backs, low level wc with dual flush facility. Radiator with temperature control and ceiling mounted extractor.
First Floor Landing
Ceiling mounted smoke alarm, double electrical socket and access to all first floor rooms.
Bedroom One (4.22m x 3.45m (13'10 x 11'4))
The main bedroom spans the full width of the property and benefits from a good deal of natural lighting provided by twin front aspect double glazed windows, a radiator bisects between them. Three double electrical sockets, telephone point, TV aerial connection along with a heating thermostat control for this room. Cupboard over the stairs recess for storage.
Bedroom Two (4.19m x 2.36m (13'9 x 7'9))
Once again like the main bedroom this room spans the full width of the property and has a 5'9 wide double glazed window with a view over the garden and patio. Three double electrical sockets, radiator with temperature control and a useful storage cupboard.
Bathroom
With a three piece suite comprising of a pedestal wash hand basin, low level wc and panelled bath with shower over.
Outside
To the front there is parking for two vehicles. To the rear the garden has two areas of paving connected by a path to the right with an oblong section of lawn. Rear pedestrian access gate for bin collection/retrieval.
To Find The Property
From East Leake village centre proceed along Gotham Road, at the roundabout turn right onto Lantern Lane then at the elbow bend bear right onto Redwing Close, follow the road round where the property is situated on the right hand side as identified by the agents 'For Sale' board.
Services, Tenure And Council Tax
All mains services are available and connected to the property which is gas centrally heated. The property is freehold with vacant possession upon completion if buying 100% otherwise various shares are available from Metropolitan Housing Association with a minimum of 35%. Rushcliffe Borough Council - Tax Band B
Property Location
Similar Properties
Town house For Sale Loughborough Town house For Sale LE12 Loughborough new homes for sale LE12 new homes for sale Flats for sale Loughborough Flats To Rent Loughborough Flats for sale LE12 Flats to Rent LE12 Loughborough estate agents LE12 estate agents



.png)