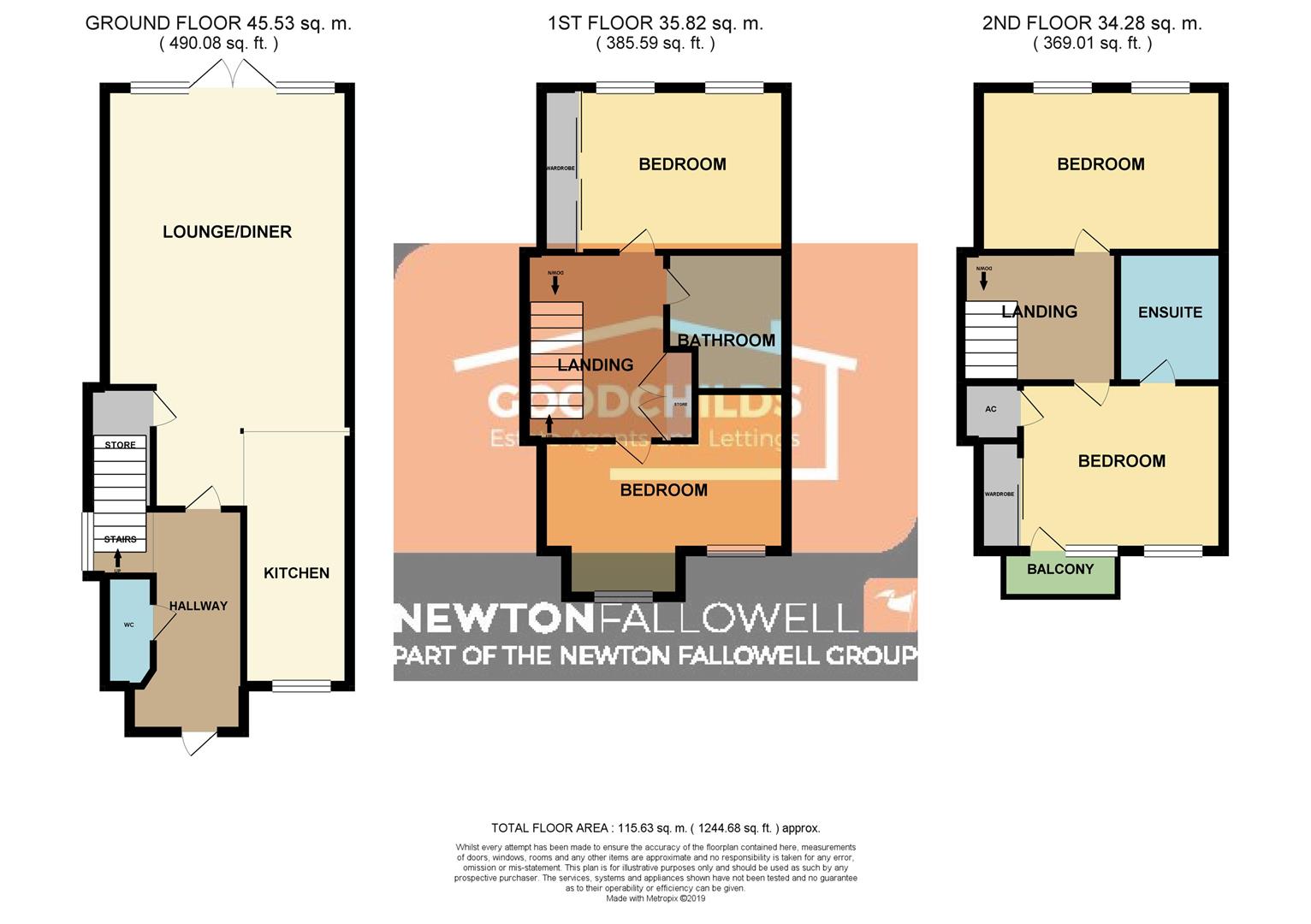4 Bedrooms Town house for sale in Regal Way, Hanley, Stoke-On-Trent ST1 | £ 180,000
Overview
| Price: | £ 180,000 |
|---|---|
| Contract type: | For Sale |
| Type: | Town house |
| County: | Staffordshire |
| Town: | Stoke-on-Trent |
| Postcode: | ST1 |
| Address: | Regal Way, Hanley, Stoke-On-Trent ST1 |
| Bathrooms: | 1 |
| Bedrooms: | 4 |
Property Description
Stunning, sensational and sublime freehold property! This absolutely amazing four double bedroom family home will quite literally knock you off your feet with every turn and opening of a door! The generous accommodation stretches over three floors, and no stone is left unturned in presentation and quality of finish, from its glorious master bedroom, to its impressive open plan lounge / kitchen / diner, this really is a property to make you never want to leave. Internally the property briefly comprises; Entrance Hallway, Downstairs WC, Open Plan Lounge Diner Kitchen, Four Double Bedrooms, Family Bathroom & En-Suite.
Hallway (3.81m x 1.96m max (12'6 x 6'5 max))
Having radiator and door to front.
Cloaks (1.88m x 0.86m (6'2 x 2'10))
Having WC, wash hand basin, radiator and extractor fan.
Lounge Diner (5.99m x 4.17m max (19'8 x 13'8 max))
Having storage cupboard, radiator and French doors to rear.
Kitchen (4.98m x 1.83m max (16'4 x 6 max))
Having a range of wall and base units with preparation worksurfaces over incorporating sink drainer. Integrated oven, gas hobs with extractor over, integrated fridge freezer, washing machine and dishwasher. Radiator, extractor fan and double glazed window to front.
Landing (3.28m x 2.21m (10'9 x 7'3 ))
Having storage cupboard and double glazed window to side.
Bedroom Three (4.17m x 2.82m excluding wardrobes (13'8 x 9'3 excl)
Having built in wardrobe, radiator and two double glazed windows to rear.
Bedroom Four (4.14m x 3.51m max (13'7 x 11'6 max))
Having radiator and two double glazed windows to front.
Bathroom (2.46m x 2.06m max (8'1 x 6'9 max))
Having white three piece suite comprising; panel bath with shower off taps, WC and wash hand basin. Part tiled walls, heated towel rail and extractor fan.
Landing (2.24m x 1.75m (7'4 x 5'9))
Having storage cupboard and loft access.
Master Bedroom (3.58m x 3.48m plus wardrobe (11'9 x 11'5 plus ward)
Having storage cupboard, built in wardrobe, radiator, double glazed window to front and door onto balcony.
En-Suite (1.96m x 1.73m (6'5 x 5'8))
Having white three piece suite comprising; shower cubicle, WC and wash hand basin. Part tiled walls, heated towel rail and extractor fan.
Bedroom Two (4.19m x 2.79m (13'9 x 9'2))
Having radiator and two double glazed windows to rear.
Externally
Having allocated parking space.
Rear
Enclosed rear garden mainly laid to lawn with flagged pathway to gate.
Property Location
Similar Properties
Town house For Sale Stoke-on-Trent Town house For Sale ST1 Stoke-on-Trent new homes for sale ST1 new homes for sale Flats for sale Stoke-on-Trent Flats To Rent Stoke-on-Trent Flats for sale ST1 Flats to Rent ST1 Stoke-on-Trent estate agents ST1 estate agents



.png)











