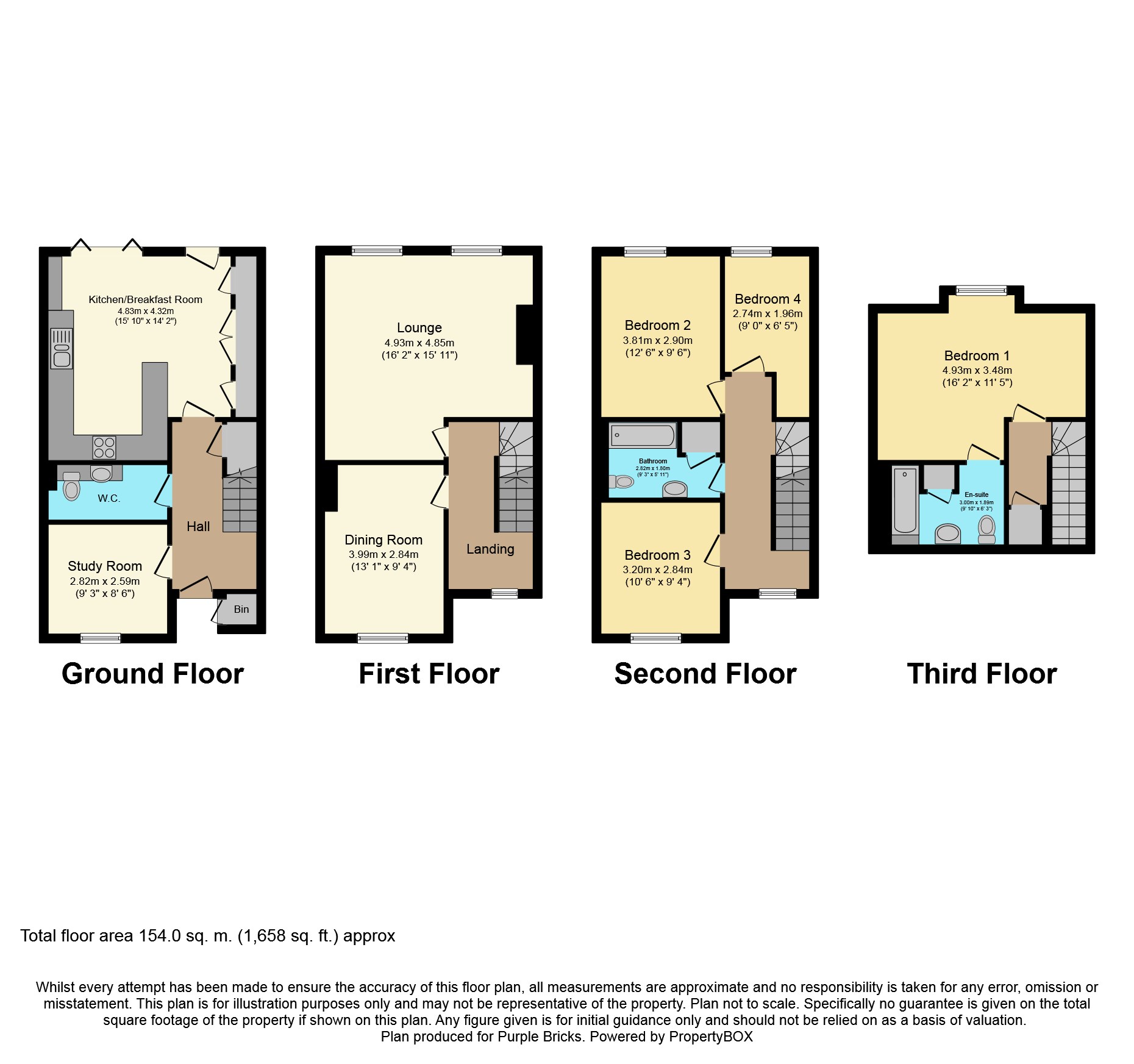5 Bedrooms Town house for sale in Regent Mews, York YO26 | £ 350,000
Overview
| Price: | £ 350,000 |
|---|---|
| Contract type: | For Sale |
| Type: | Town house |
| County: | North Yorkshire |
| Town: | York |
| Postcode: | YO26 |
| Address: | Regent Mews, York YO26 |
| Bathrooms: | 1 |
| Bedrooms: | 5 |
Property Description
Purple Bricks is proud to offer to the market this extremely well presented modern townhouse arranged over four floors, boasting four bedrooms and spacious, flexible living accommodation, garage with parking space and is situated on arguably the best position within its development overlooking the park.
The internal accommodation includes an entrance hallway with study and luxurious cloakroom/WC leading onto the spacious kitchen/diner. The kitchen has a range of modern matching wall & base units with appliances including an induction hob and double electric oven. The ground floor layout at this property has been re-configured and much improved by the current owners and now offers much more usable living space and utility storage. It also boasts space for a dining table & chairs and bi-fold doors onto a private walled rear garden.
The first floor houses a formal dining room and sitting room. The sitting room is bathed in natural light from the two large windows and has a faux fireplace as the focal point.
The bedrooms are arranged over the remaining two floors. To the second floor are two well proportioned double bedrooms in addition to a third single room, all served by the family bathroom suite. On the top floor is the impressive master bedroom with en-suite bathroom.
Externally to the front of the house is a pretty forecourt garden and lovely views across the park. To the rear, is an extremely private walled garden with patio area and side access gate to a brick built single garage and parking space.
Regent Mews is situated within the Sovereign Park Development towards the West of York and is within close reach of the City Centre. A frequent bus service runs along Boroughbridge Road to the City Centre and the area offers easy access to the Outer Ring Road (A1237), A64 and A59. A short drive away is the Clifton Moor Leisure & Retail Park with shopping restaurants, cinema and a Tesco Extra Supermarket.
Front Garden
Patio front garden with perimeter fence, gate, trees & shrubs and bin/storage cupboard.
Entrance Hall
Entrance hall giving access to all ground floor rooms with under stair storage, ceiling coving and wood style floor.
Snug / Office
9'3" x 8'6"
A bright room with double glazed picture window overlooking the front garden, ceiling coving, this room could be used for a variety of different uses to suit, currently used as an office.
Downstairs Cloakroom
Luxurious downstairs cloakroom with ceiling coving, fitted shelves, cabinets, chrome heated towel rail, wash hand basin set in vanity unit and WC.
Kitchen/Dining Room
15'10" x 14'2"
Fantastic family kitchen/dining room with concealed utility & storage cupboards. Range of modern wall & floor kitchen units with granite effect work surfaces, high level double electric oven, induction hob with extractor over, space & plumbing for dish washer, space for under counter fridge, plumbing for separate washer and dryer, sink with drainer & chrome shower adjustment mixer tap, chrome heated towel rail, ceiling coving, wood style floor, double glazed back door and double glazed bifold doors opening onto the walled garden.
Lounge
16'2" x 15'11"
Impressive first floor lounge/sitting room with two double glazed picture windows overlooking the rear walled garden, wood style floor, feature fireplace and ceiling coving.
Dining Room/Bed 5
13'1" x 9'4"
First floor formal dining room which could also be used as a bedroom with ceiling coving and double glazed picture window overlooking the park to the front.
Master Bedroom
16'2" x 11'5"
Elegant top (3rd) floor master suite entered via a landing with wardrobe, large bright double bedroom with double glazed dormer window.
Master Bathroom
Modern predominantly tiled master bathroom with bath tub with thermostatic shower over, airing cupboard, pedestal wash hand basin and WC.
Bedroom Two
12'6" x 9'6"
Bright, spacious 2nd floor double bedroom with plenty of space for wardrobes & storage and double glazed picture window overlooking the rear walled garden.
Bedroom Three
10'6" x 9'4"
Bright 2nd floor double bedroom with double glazed picture window overlooking the park.
Bedroom Four
9' x 6'5"
Bright 2nd floor single bedroom with recessed area ideal for free standing wardrobe and double glazed picture window overlooking the rear walled garden.
Family Bathroom
Well appointed modern family bathroom predominantly tiled with airing cupboard, bath tub with shower over, pedestal wash hand basin and WC.
Rear Garden
Extremely private and attractive rear walled garden laid to patio with exterior lighting, tap and side access gate to garage & parking.
Garage
Brick built garage en block with private parking space.
Property Location
Similar Properties
Town house For Sale York Town house For Sale YO26 York new homes for sale YO26 new homes for sale Flats for sale York Flats To Rent York Flats for sale YO26 Flats to Rent YO26 York estate agents YO26 estate agents



.png)











