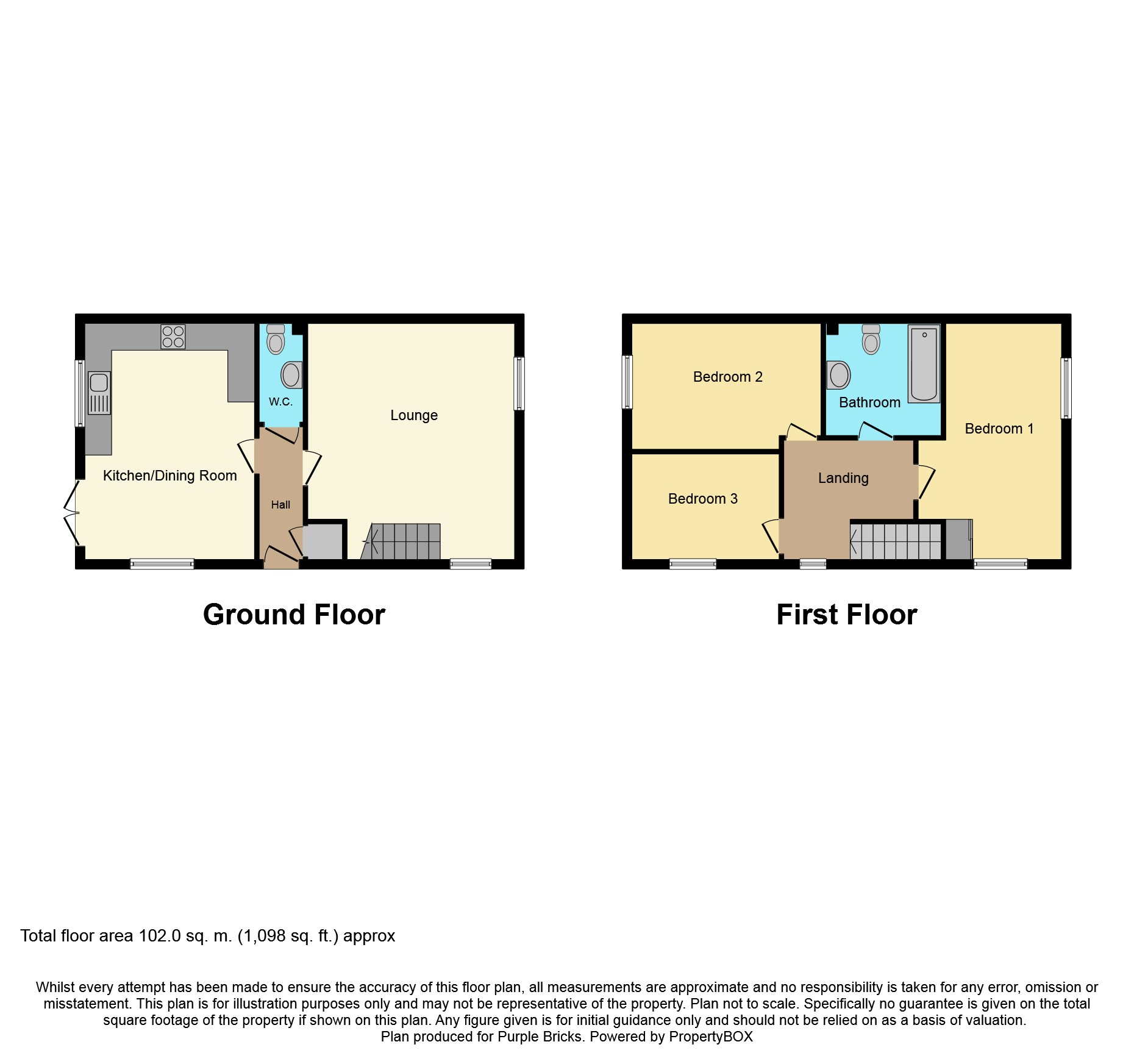3 Bedrooms Town house for sale in Remington Avenue, Sheffield S5 | £ 150,000
Overview
| Price: | £ 150,000 |
|---|---|
| Contract type: | For Sale |
| Type: | Town house |
| County: | South Yorkshire |
| Town: | Sheffield |
| Postcode: | S5 |
| Address: | Remington Avenue, Sheffield S5 |
| Bathrooms: | 1 |
| Bedrooms: | 3 |
Property Description
Viewing is essential of this well presented and maintained three bedroomed end townhouse situated on this enviable corner plot with the added benefit of off road parking and garage.
The property offers gas central heating, double glazing and briefly comprises : Entrance hall, downstairs w/c, twin aspect lounge, fitted dining kitchen, on the first floor are three bedrooms and bathroom. Outside : Garden to the front, side and rear, the rear being enclosed with patio and lawn. Off road parking and single garage.
Located on this sought after estate having excellent local shops, amenities, good schools and transport links. The M1/M18 motorway network and Meadowhall are also a short drive away.
Entrance Hall
Approached via the main double glazed entrance door to the side with tiled floor. Useful under stairs cupboard.
W.C.
A useful downstairs w/c with low flush w/c, wash hand basin and tiled floor.
Lounge
14'5" x 13'10"
A large, light and airy reception room with twin aspect having double glazed windows to the front and side, central heating thermostat control, central heating radiator and access to the first floor.
Kitchen/Diner
13'7" x 8'9"
Having a delightful range of white gloss fronted wall and base units, wooden work surfaces including stainless steel sink unit with mixer tap and double glazed window above overlooking the enclosed garden. Ideal central heating boiler, plumbing for automatic washing machine and dishwasher, built in Zanussi electric oven, four ring gas hob, extractor fan, tiled floor and recess for fridge freezer.
Ample space for breakfast/dining table, double glazed window, tiled floor, central heating radiator and double glazed French doors leading onto the rear patio and garden.
First Floor Landing
With double glazed window and access to the roof void.
Bedroom One
13'9" x 8'1"
With twin aspect having double glazed windows to the front and side, central heating radiator, central heating thermostat control and corner display unit.
Bedroom Two
12'9" x 7'5"
With double glazed window and central heating radiator.
Bedroom Three
9'4" x 6'0"
With double glazed window and central heating radiator.
Bathroom
7'3" x 6'0"
Having a white suite comprising panelled bath, shower curtain and rail, fitted shower unit, pedestal wash hand basin and low flush w/c. Extractor fan, tiled floor and central heating radiator.
Outside
The property is situated on an enviable corner plot with gardens to the front, side and rear. The rear garden being enclosed with secure gated access, patio and lawned garden. External water tap.
Garage
A driveway to the side provides off road parking space and leads up to the garage with up and over door.
Property Location
Similar Properties
Town house For Sale Sheffield Town house For Sale S5 Sheffield new homes for sale S5 new homes for sale Flats for sale Sheffield Flats To Rent Sheffield Flats for sale S5 Flats to Rent S5 Sheffield estate agents S5 estate agents



.png)











