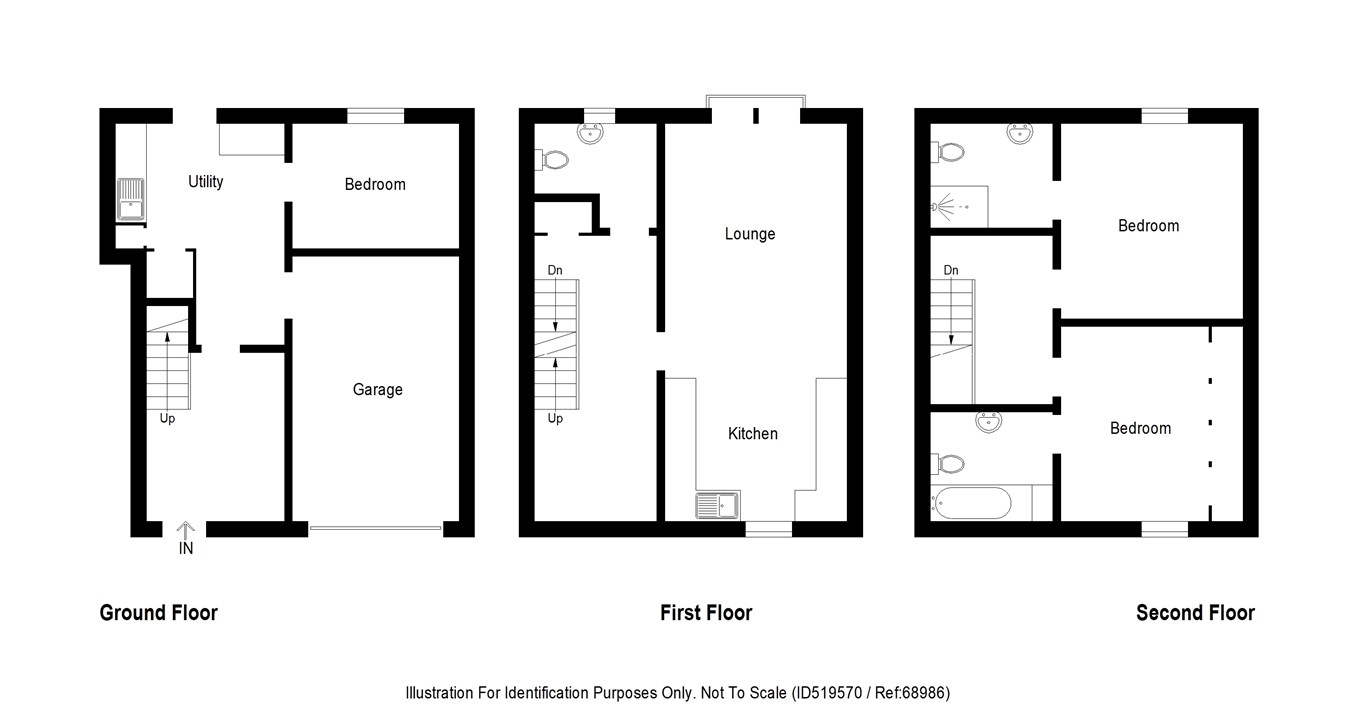3 Bedrooms Town house for sale in Rose Street, Burntisland, Fife KY3 | £ 169,999
Overview
| Price: | £ 169,999 |
|---|---|
| Contract type: | For Sale |
| Type: | Town house |
| County: | Fife |
| Town: | Burntisland |
| Postcode: | KY3 |
| Address: | Rose Street, Burntisland, Fife KY3 |
| Bathrooms: | 0 |
| Bedrooms: | 3 |
Property Description
* A wonderful town house situated directly adjacent to Burntisland Links and within walking distance of the High Street and Train Station.
* Open plan lounge/dining room/kitchen.
* Three bedrooms.
* En-suite bathroom and separate en-suite shower room.
* Communal rear courtyard.
* Gas central heating.
* Double glazing.
Ground floor
entrance
Entrance is gained on the ground floor level into a spacious hallway. Laminate flooring. Staircase leading to the first floor level. Door through to ground floor kitchen/utility room.
Kitchen/utility room
2.97m x 4m (9' 9" x 13' 1")
Plumbing for an automatic washing machine. Floor and wall mounted units. Two airing cupboards. Space for an upright fridge freezer. Store cupboard underneath the staircase. The gas central heating boiler is located in this room. Door through to ground floor bedroom.
Bedroom 1
3.2m x 2.4m (10' 6" x 7' 10")
Double bedroom. Double glazed window overlooking rear gardens.
First floor
landing
Laminate flooring. Store cupboard.
WC
2.27m x 1.86m (7' 5" x 6' 1")
White WC. Pedestal wash hand basin. Tiled floor. Partial tiling to walls. Double glazed window.
Lounge/dining room/kitchen
7.54m x 3.84m (24' 9" x 12' 7")
This is an expansive modern open plan living space with lounge overlooking the rear gardens. A set of double glazed French style patio doors open onto a Juliette balcony. Space for a dining table. The kitchen area has a double glazed window overlooking the front of the property. Floor and wall mounted units. Splashback ceramic tiling. Built in dishwasher, electric oven, gas hob and cooker hood. Built in integrated fridge and freezer. Inset sink and drainer.
Second floor
landing
Laminate flooring.
Bedroom 2 (master)
3.84m x 3.8m (12' 7" x 12' 6")
Large double bedroom. Double glazed window overlooking rear garden.
En-suite shower room/WC
2.25m x 1.85m (7' 5" x 6' 1")
White WC. Pedestal wash hand basin. Corner shower cubicle. Partial tiling to walls. Tiled floor. Velux skylight style window.
Bedroom 3
3.76m x 3.2m (12' 4" x 10' 6")
Laminate flooring. Double glazed window overlooking the front of the property. Full fitted wardrobes along one wall.
En-suite bathroom
2m x 2.23m (6' 7" x 7' 4")
White WC. Pedestal wash hand basin. Jacuzzi style whirlpool bath. Heated towel rail style radiator. Tiling to the floor and walls.
Garden
To the rear of the property, there is an open plan courtyard with timber deck. Pebbled for easy maintenance. Drying green.
Garage
Single integral garage with roller shutter door. Light and power facilities.
Heating and glazing
Gas central heating. Double glazing.
Contact details
Andrew H Watt
Delmor Independent Estate Agents & Mortgage Broker
17 Whytescauseway
Kirkcaldy
Fife
KY1 1XF
Tel: Fax:
Property Location
Similar Properties
Town house For Sale Burntisland Town house For Sale KY3 Burntisland new homes for sale KY3 new homes for sale Flats for sale Burntisland Flats To Rent Burntisland Flats for sale KY3 Flats to Rent KY3 Burntisland estate agents KY3 estate agents



.png)
