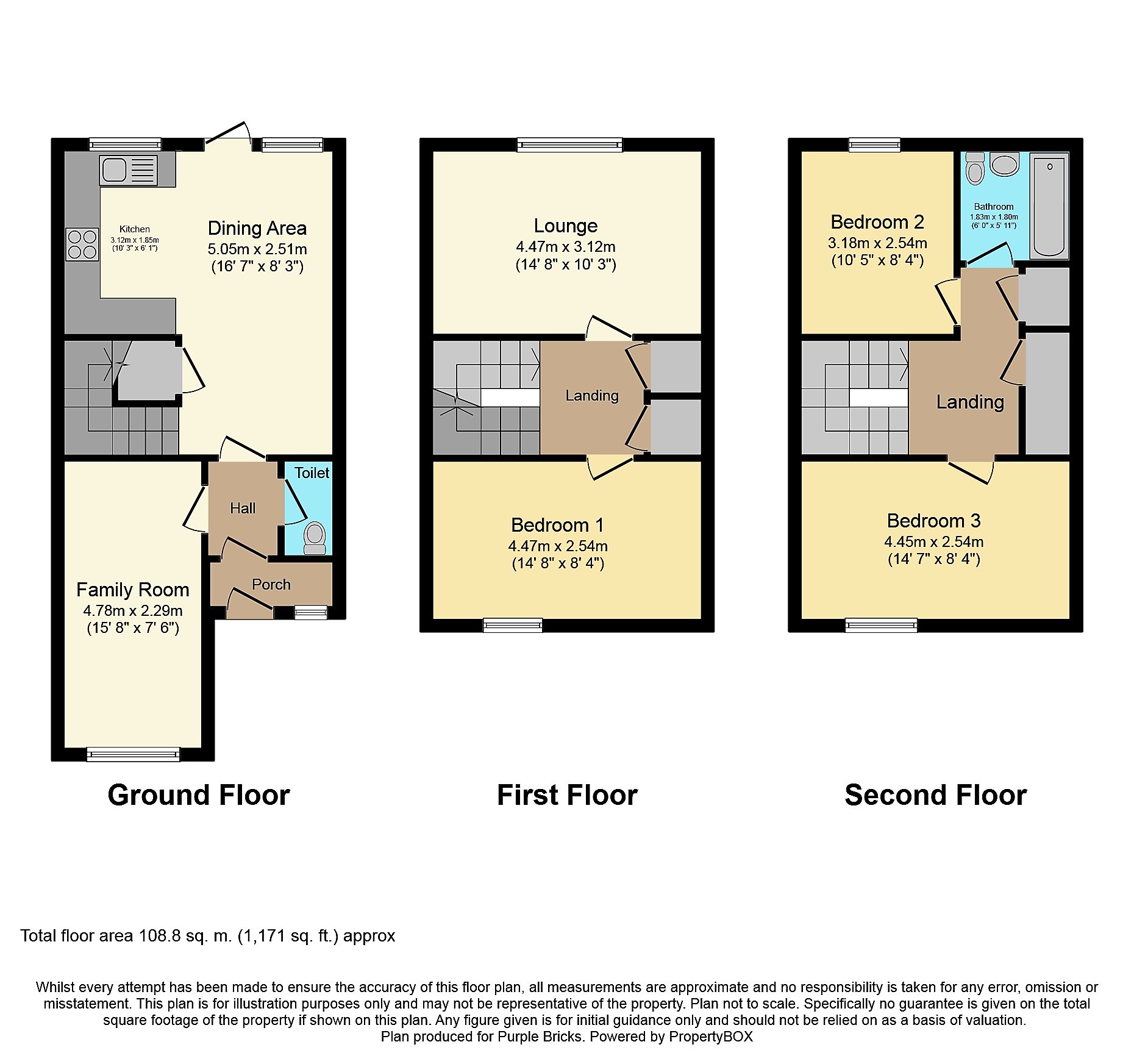3 Bedrooms Town house for sale in Rover Drive, Birmingham B36 | £ 145,000
Overview
| Price: | £ 145,000 |
|---|---|
| Contract type: | For Sale |
| Type: | Town house |
| County: | West Midlands |
| Town: | Birmingham |
| Postcode: | B36 |
| Address: | Rover Drive, Birmingham B36 |
| Bathrooms: | 1 |
| Bedrooms: | 3 |
Property Description
Purplebricks are delighted to offer for sale this three storey town house with off road parking and set in a sought after location. The property is situated off Lanchester Way providing easy access to the M6 and M42. The property in brief comprises: Three/four bedrooms, lounge, large kitchen/diner, downstairs wc, porch, converted garage, rear garden and off road parking.
Approach
Being set back from the road behind a hard standing providing off road parking and a paved path leading to the front porch.
Entrance Porch
6'5" x 3'3"
Having double glazed door with further door to entrance hallway.
Entrance Hallway
5'3" x 2'11"
Having doors to downstairs wc, converted garage and kitchen/diner.
Downstairs Cloakroom
5'2" x 2'8"
Having obscured front facing window, low level flush wc and wash hand basin.
Bed Four/Family Room
15'8" x 7'6"
Previously the garage this converted room can be used as a fourth bedroom, family room or large home office. Having front facing double glazed window and radiator.
Kitchen/Dining Room
Kitchen 10'3" x 6'1"
Dining area 16'7" x 8'3"
Having rear facing double glazed window, radiator, recently fitted wall mounted gas boiler, range of eye and base units with work surface over incorporating sink unit with mixer tap over, space for range cooker, plumbing for automatic washing machine, door to under stairs storage, stairs off to first floor accommodation and rear facing double window with double glazed door providing access to the rear garden.
First Floor Landing
5'10" x 4'11"
Having doors to useful storage cupboards, stairs off the second floor and doors to lounge and bedroom.
Lounge
14'8" x 10'3"
Having rear facing double glazed window and radiator.
Bedroom One
14'8" x 8'4"
Having front facing double glazed window, radiator and space for wardrobes.
Second Floor Landing
5'10" x 4'11"
Having useful storage cupboards, loft access and doors to bedrooms and bathroom.
Bedroom Two
10'5" x 8'4"
Having rear facing double glazed window, radiator and space for wardrobes.
Bedroom Three
14'7" x 8'4"
Having front facing double glazed window, radiator and space for wardrobes.
Bathroom
6' x 5'11"
Having rear facing obscured double glazed window, radiator, low level flush wc, wash hand basin, paneled bath with electric shower over.
Rear Garden
Having paved patio area, lawn and fenced to borders.
Property Location
Similar Properties
Town house For Sale Birmingham Town house For Sale B36 Birmingham new homes for sale B36 new homes for sale Flats for sale Birmingham Flats To Rent Birmingham Flats for sale B36 Flats to Rent B36 Birmingham estate agents B36 estate agents



.png)


