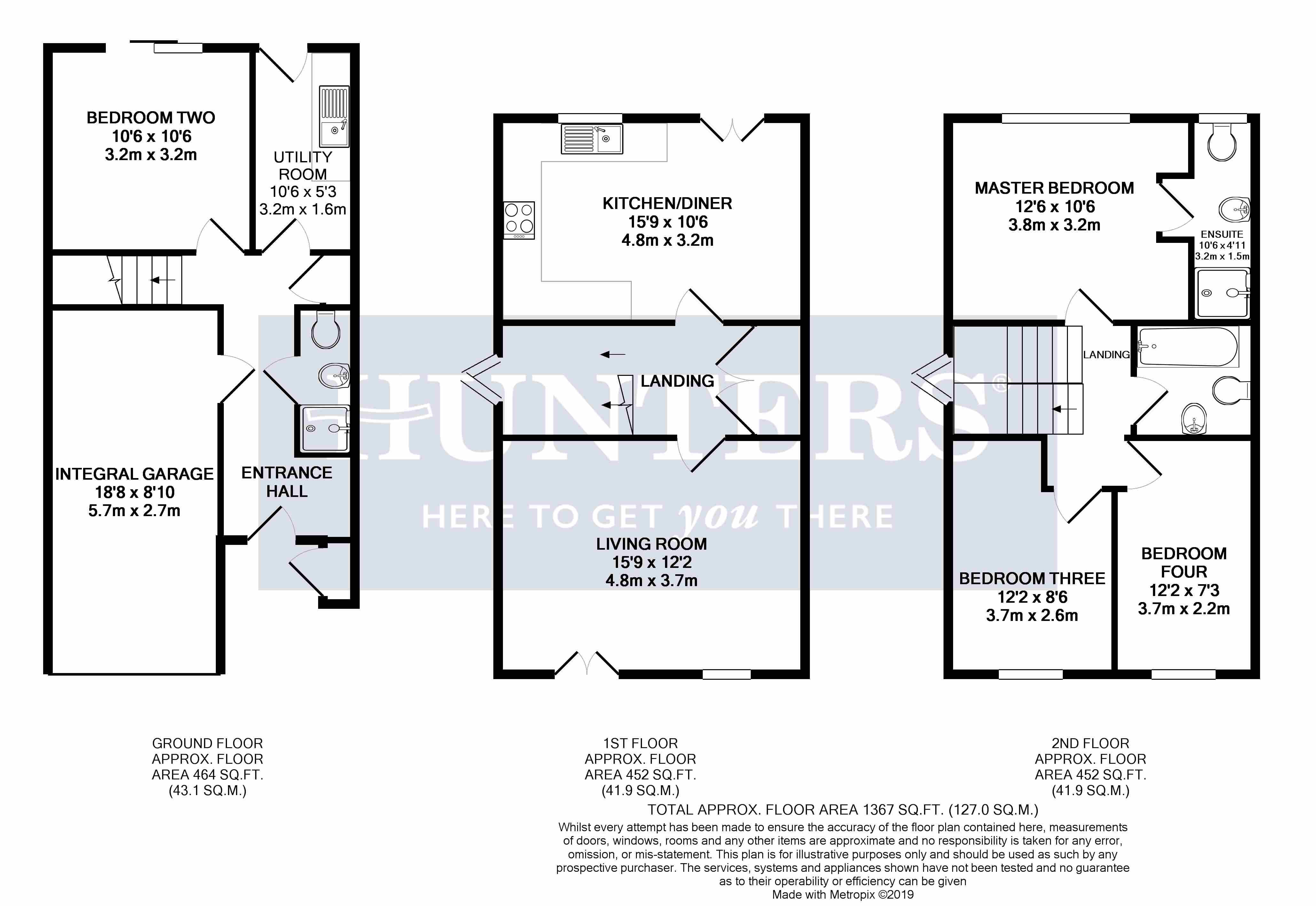4 Bedrooms Town house for sale in Royal Way, Baddeley Green, Stoke On Trent ST2 | £ 205,000
Overview
| Price: | £ 205,000 |
|---|---|
| Contract type: | For Sale |
| Type: | Town house |
| County: | Staffordshire |
| Town: | Stoke-on-Trent |
| Postcode: | ST2 |
| Address: | Royal Way, Baddeley Green, Stoke On Trent ST2 |
| Bathrooms: | 0 |
| Bedrooms: | 4 |
Property Description
This property in baddeley green will leave you feeling like royalty!
Hunters are delighted to bring to the market this stunning, four-bedroom, semi-detached townhouse located on Royal Way in the popular area of Baddeley Green. The property stands tall and proud in its location, and is situated perfectly for access to main road links and the local bus route.
This property benefits from being close to three Ofsted rated good schools; Hillside Primary School, Norton-Le-Moors Primary Academy and The Excel Academy Secondary School. This is therefore the ideal property for those with a family or those looking to start a family. There are also plenty of local amenities nearby, including The Horn and Trumpet pub and locally renowned butcher - W.James.
To the ground floor of the property are entrance hall, shower room, integral garage, utility room and bedroom two. The middle floor features a spacious kitchen / dining room, and an equally spacious living room with a feature balcony over the garage, giving you a lovely view over Baddeley Green. The top floor comprises master bedroom with en-suite bathroom, and two further spacious bedrooms.
So to avoid missing out on this house fit for a king, give us a call today on .
Entrance hall
UPVC front door, textured ceiling, airing cupboard, radiator, power points, entrance to garage, stairs to first floor landing.
Shower room
2.3m (7' 7") x 0.9m (2' 11")
Textured ceiling, radiator, low flush WC, wash hand basin with pedestal, fully tiled shower cubicle with thermostatic shower, part tiled walls, extractor fan.
Utility room
3.2m (10' 6") x 1.6m (5' 3")
UPVC door to rear garden, textured ceiling, vinyl flooring, base units with roll top work surfaces, tiled splash back, space for washing machine, space for tumble dryer, sink and drainer unit, extractor fan, power points.
Bedroom two
3.2m (10' 6") x 3.2m (10' 6")
UPVC double glazed window to rear aspect, UPVC sliding door to rear aspect giving access to garden, textured ceiling, radiator, power points.
First floor landing
UPVC double glazed triangular bay window to side aspect, textured ceiling, radiator, storage cupboard.
Living room
4.8m (15' 9") x 3.7m (12' 2")
UPVC double glazed window to front aspect, UPVC double doors to balcony over garage, coving and textured ceiling, two radiators, power points.
Kitchen / dining room
4.8m (15' 9") x 3.2m (10' 6")
UPVC double glazed window to rear aspect, UPVC double doors to juliette balcony over garden, coving and textured ceiling, vinyl flooring, radiator, range of wall and base units with roll top work surfaces, tiled splash back, sink and drainer unit, space for fridge / freezer, electric oven, gas hob, extractor hood, power points.
Second floor landing
UPVC double glazed triangular bay window to side aspect, textured ceiling, radiator, power points.
Master bedroom
3.81m (12' 6") x 3.20m (10' 6") (max)
UPVC double glazed window to rear aspect, textured ceiling, radiator, loft hatch access, power points.
En-suite
1.5m (4' 11") x 3.2m (10' 6") (max)
Opaque UPVC double glazed window to rear aspect, radiator, fully tiled shower cubicle with thermostatic shower, low flush WC, wash hand basin with pedestal, tiled splash back, extractor fan.
Bedroom three
2.6m (8' 6") x 3.7m (12' 2") (max)
UPVC double glazed window to front aspect, textured ceiling, radiator, power points.
Bedroom four
3.7m (12' 2") x 2.2m (7' 3") (max)
UPVC double glazed window to front aspect, textured ceiling, radiator, power points.
Bathroom
1.9m (6' 3") x 1.8m (5' 11")
Textured ceiling, radiator, panel enclosed bath with mixer taps, low flush WC, wash hand basin with pedestal, part tiled walls, extractor fan.
Front external
Driveway parking in front of garage, mainly laid to lawn with shrubs, gated access leading to rear garden via side pathway.
Integral garage
5.7m (18' 8") x 2.5m (8' 2")
Up and over door, power and lighting, door leading to entrance hall.
Garden
Mainly laid to lawn, patio area, side entrance from front garden via gated access, rear entrance from utility room and bedroom two via UPVC doors.
Property Location
Similar Properties
Town house For Sale Stoke-on-Trent Town house For Sale ST2 Stoke-on-Trent new homes for sale ST2 new homes for sale Flats for sale Stoke-on-Trent Flats To Rent Stoke-on-Trent Flats for sale ST2 Flats to Rent ST2 Stoke-on-Trent estate agents ST2 estate agents



.png)











