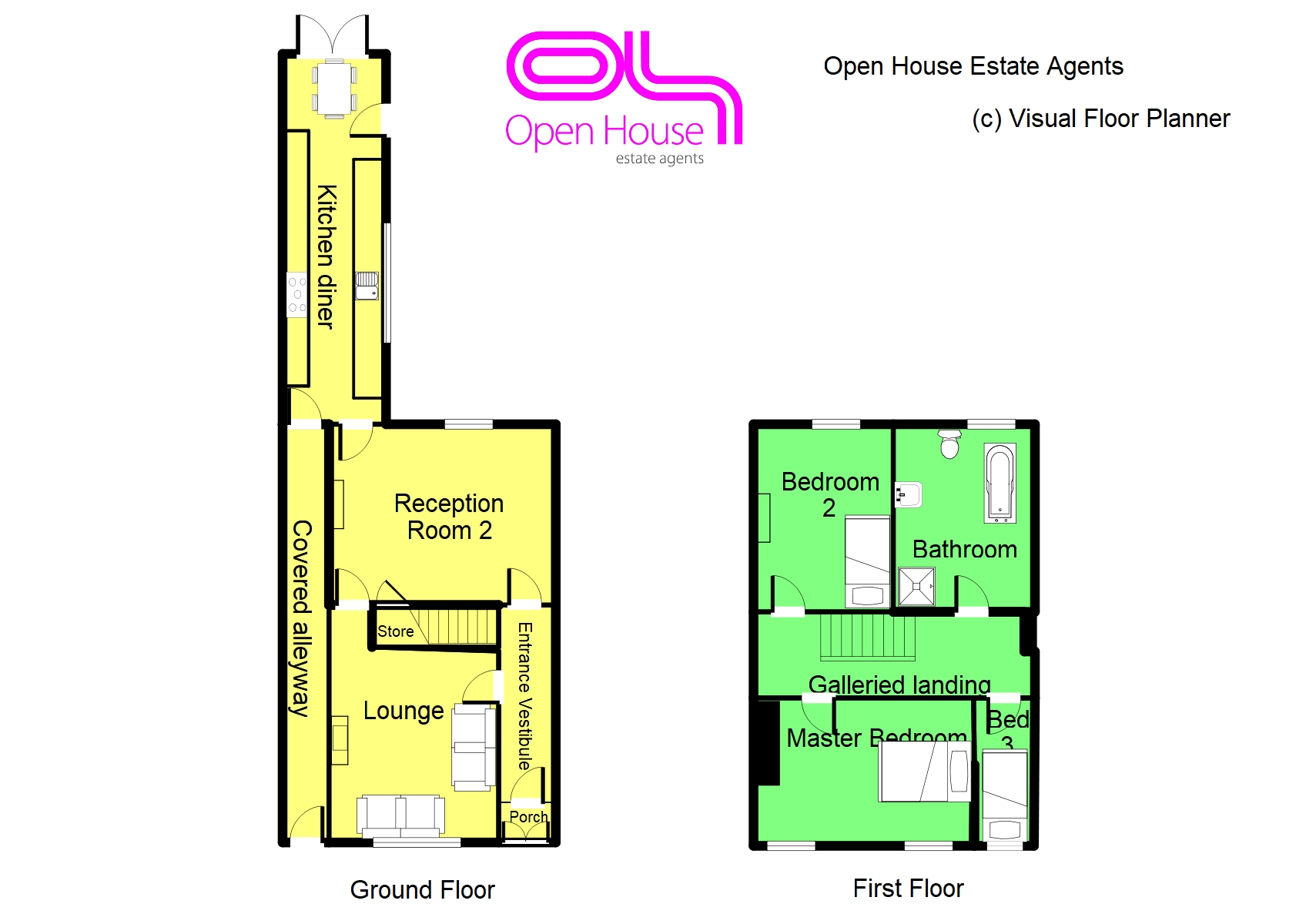3 Bedrooms Town house for sale in Sackville Street, Basford, Stoke On Trent ST4 | £ 170,000
Overview
| Price: | £ 170,000 |
|---|---|
| Contract type: | For Sale |
| Type: | Town house |
| County: | Staffordshire |
| Town: | Stoke-on-Trent |
| Postcode: | ST4 |
| Address: | Sackville Street, Basford, Stoke On Trent ST4 |
| Bathrooms: | 1 |
| Bedrooms: | 3 |
Property Description
Introducing this most substantial and impressive modernised three bedroom mid town period property oozing charm and character with many original features starting immediately you walk into the entrance hall. Ideally placed in Basford close to schools, shops, amenities and royal stoke hospital along with offering superb commuter links via A500. The ground floor boasts two reception rooms in addition to a modern kitchen diner. First floor offers three bedrooms and a stunning spacious bathroom. Enclosed garden and off road parking complete this very desirable property. Certainly one for your shortlist of properties to view. Note:- All photos have been provided by the vendor.
Porch
Enter the porch via the double glazed wooden doors, with a glazed arch above and a beautiful Minton tiled floor.
Entrance Vestibule
The front door is solid pine with feature stained glass panels, further glazed window above lets in additional natural light. The hallway benefits from a Minton tiled floor, radiator, along with original coving.
Lounge (3.50m (11' 6") x 3.95m (13' 0") max)
The main focal point is the open fire with ornate cast surround and marble hearth. The Minton tiled floor is a particular feature, radiator, TV aerial point, telephone connection and coving. Large wooden sash window to the front aspect.
Second Reception Room (4.46m (14' 8") x 3.22m (10' 7") max)
UPVC sash window to the rear aspect. Radiator, carpet and wall lights. Under stairs storage and a cellar.
Kitchen Diner (2.12m (6' 11") x 7.64m (25' 1"))
Modern fitted kitchen with wood effect work surface over. Stove has electric oven with five ring gas hob and extractor above. White ceramic Belfast sink, plumbing for a washing machine and a dishwasher, Karndean floor covering. The gas combi boiler is wall mounted and housed in a matching unit. UPVC window to the side aspect along with a half glazed exit door. Door to the covered alleyway provides excellent storage.
Dining Area
UPVC French doors to the rear garden. TV aerial point.
Stairs/Landing
Carpeted stairs from the hallway to the first floor. Galleried landing with carpet, radiator and coving.
Master Bedroom (4.55m (14' 11") x 3.00m (9' 10") max)
Two UPVC sash windows to the front aspect flood this room with natural light. Radiator, carpet and coving.
Bedroom 2 (2.89m (9' 6") x 0.19m (0' 7"))
UPVC sash window to the rear aspect. Radiator and carpet.
Family Bathroom (2.44m (8' 0") x 3.20m (10' 6"))
The main feature being the white claw feet standalone bath, pedestal sink and low level WC. Separate corner shower enclosure. Radiator, tiled walls and varnished wooden floor. UPVC sash window benefiting from frosted glazing to the rear aspect.
Bedroom 3 (1.24m (4' 1") x 3.00m (9' 10"))
UPVC sash window to the front aspect. Radiator, carpet, TV aerial connection and access from here to the insulated loft space.
Rear Garden/Patio
Decking provides delightful patio area for al-fresco dining. Outside tap, electric point and rear shed.
Rear Garden
Steps up to area laid to lawn with flower borders and panelled fencing.
Off Road Parking
Double wooden gates and paved area lead onto Victoria Street and provide useful off road parking.
Front Garden
Fore-courted.
Property Location
Similar Properties
Town house For Sale Stoke-on-Trent Town house For Sale ST4 Stoke-on-Trent new homes for sale ST4 new homes for sale Flats for sale Stoke-on-Trent Flats To Rent Stoke-on-Trent Flats for sale ST4 Flats to Rent ST4 Stoke-on-Trent estate agents ST4 estate agents



.jpeg)











