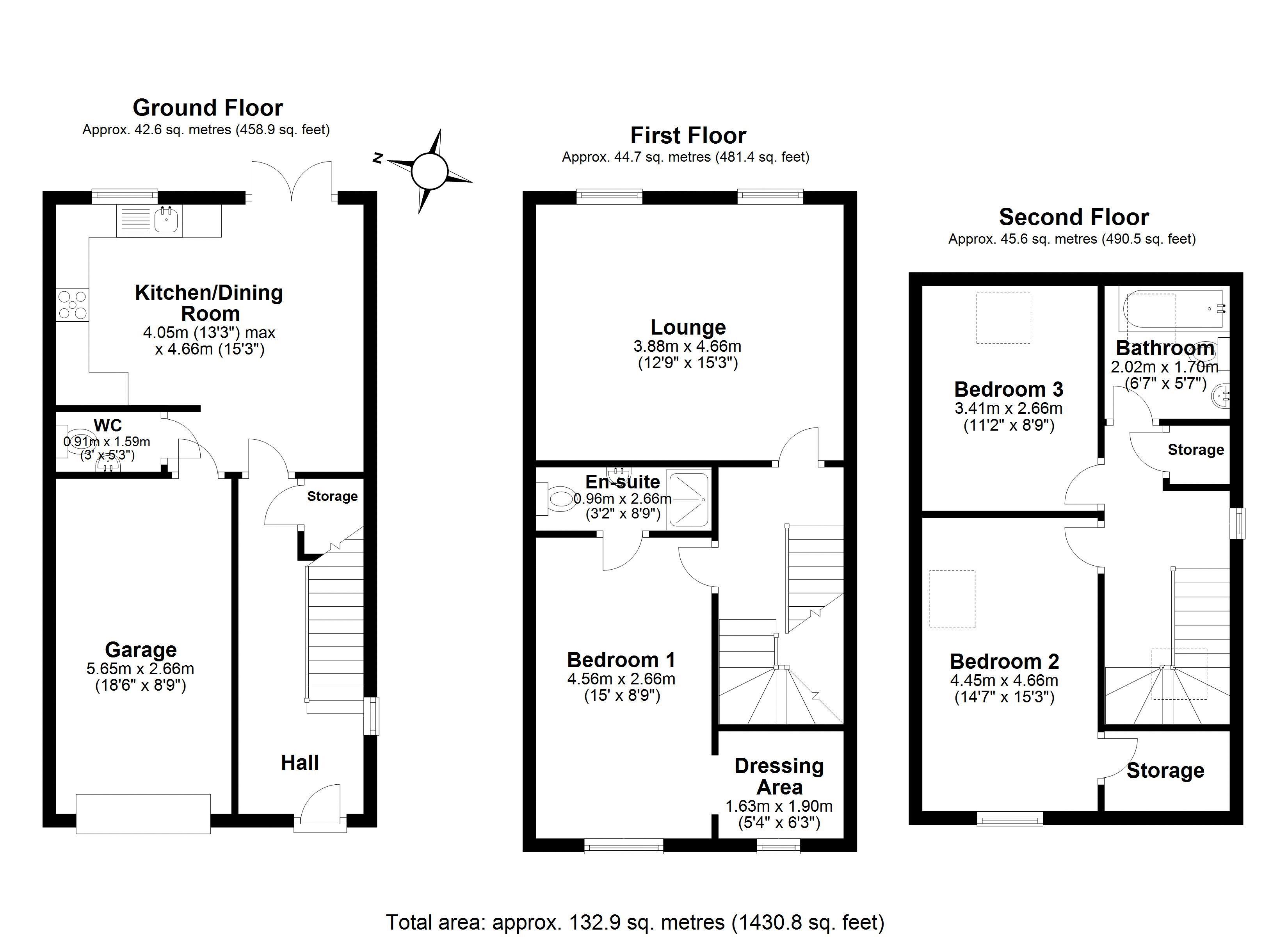3 Bedrooms Town house for sale in Sandfield Crescent, Whiston, Prescot L35 | £ 195,000
Overview
| Price: | £ 195,000 |
|---|---|
| Contract type: | For Sale |
| Type: | Town house |
| County: | Merseyside |
| Town: | Prescot |
| Postcode: | L35 |
| Address: | Sandfield Crescent, Whiston, Prescot L35 |
| Bathrooms: | 2 |
| Bedrooms: | 3 |
Property Description
An immaculately presented three bedroom, three storey semi detached property situated on a modern development and close to all local amenities. Within walking distance of Whiston Hospital, reputable local schools, public transport routes and motorway links. The spacious accommodation briefly comprises of entrance hall, downstairs cloaks, dining kitchen with french doors to the garden and built in appliances, lounge and master bedroom with en suite and dressing area on the first floor and two further bedrooms and family bathroom on the second floor. Viewing of this beautiful property is essential.
Entrance Hall
UPVC part glazed front door. Stairs to first floor accommodation. Understairs storage cupboard. Central heating radiator.
Cloaks
Ceramic tiled flooring. Fitted with a two piece suite comprising of wash hand basin and low level wc. Central heating radiator. Xpelair fan.
Dining Kitchen (14' 7'' x 12' 8'' (4.44m x 3.86m))
UPVC double glazed french doors leading to the rear garden. UPVC double glazed window. Ceramic tiled flooring. Fitted with a range of wall and base units in white gloss comprising of cupboards, drawers and contrasting work surfaces and incorporating a 1 1/2 bowl sink unit with mixer tap. Integral appliances include a 5 ring gas hob, electric oven and stainless steel extractor hood with matching upstand. Ceramic tiled splashbacks. Central heating radiator. Door to garage. Inset ceiling spotlights.
Landing
Doors to all rooms. Stairs to second floor. Central heating radiator.
Bedroom One (14' 4'' x 8' 2'' (4.37m x 2.49m))
UPVC double glazed window to front aspect. Walk in dressing area. Wardrobes with sliding doors and window to the front. Central heating radiator.
En Suite
Fitted with a three piece suite comprising of step in shower enclosure, pedestal wash hand basin and low level wc. Central heating radiator. Tiled splashbacks. Xpelair fan.
Lounge (14' 7'' x 12' 2'' (4.44m x 3.71m))
Two UPVC double glazed windows to rear aspect. Two central heating radiators.
Second Landing
Doors to all rooms. Built in storage cupboard.
Bedroom Two (10' 7'' x 8' 3'' (3.22m x 2.51m))
Velux window. Central heating radiator.
Bedroom Three (15' 2'' x 8' 1'' (4.62m x 2.46m))
UPVC dormer style window to front aspect. Built in storage cupboard. Central heating radiator. Velux window.
Bathroom
Velux window. Central heating radiator. Fitted with a three piece suite comprising of panelled bath with shower attachment, semi pedestal wash hand basin with mixer tap and low level wc. Tiled splashbacks. Central heating radiator.
External
At the rear of the property is a paved patio area with garden laid to lawn. Gate to the side. Water supply. Security lighting.
At the front is an open plan lawned area with driveway for off road parking leading to a single integral garage
Property Location
Similar Properties
Town house For Sale Prescot Town house For Sale L35 Prescot new homes for sale L35 new homes for sale Flats for sale Prescot Flats To Rent Prescot Flats for sale L35 Flats to Rent L35 Prescot estate agents L35 estate agents



.png)





