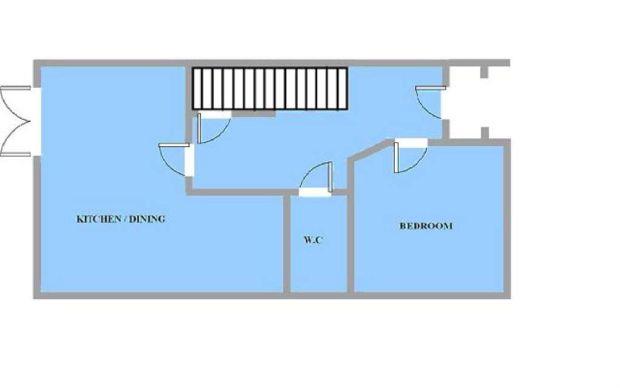4 Bedrooms Town house for sale in Shalebrook Close, Atherton, Manchester M46 | £ 169,950
Overview
| Price: | £ 169,950 |
|---|---|
| Contract type: | For Sale |
| Type: | Town house |
| County: | Greater Manchester |
| Town: | Manchester |
| Postcode: | M46 |
| Address: | Shalebrook Close, Atherton, Manchester M46 |
| Bathrooms: | 3 |
| Bedrooms: | 4 |
Property Description
Located on the popular residential estate of gadbury fold is this modern three storey townhouse which is exceptionally well presented throughout and offers spacious and flexible living accommodation. The accommodation comprises of storm porch, entrance hallway, superb dining kitchen looking over rear garden, study or 4th bedroom and guest WC. To the first floor is a generous lounge, double bedroom and recently fitted family bathroom. To the second floor is master bedroom with built in robes and impressive newly fitted en-suite suite shower room and third bedroom. The property benefits from attractive gardens to the front and rear and detached garage. Situated within a small cul-de-sac and close to excellent local amenities, this stunning home would suit either a first time purchaser or growing family. Early viewing is advised.
Entrance Hallway
Recently fitted composite door leading to front aspect, radiator, spindled staircase to first floor with under stairs storage cupboard, wood effect laminate flooring, access to study/bedroom 4, guest WC & dining kitchen, coving and central ceiling light.
Study/Bedroom 4 (3.05 x 2.51 (10'0" x 8'2"))
UPVC window towards front aspect, radiator, modern slate tiled floor, coving and central ceiling light.
Guest Wc
Low level WC and sink with pedestal and tiled splash back, wood effect laminate flooring, radiator and central ceiling light.
Dining Kitchen (4.88 x 4.60 (16'0" x 15'1"))
Bright and spacious dining kitchen with fitted wall and base units, complementary work surfaces and part tiled elevations, integrated electric oven, gas hob and overhead filter, plumbed for washing machine and dishwasher, tiled effect laminate flooring, radiator, uPVC window and french doors to rear garden, spotlights, wall light points and central ceiling light.
First Floor Landing
Spindled balustrade and spindled staircase to second floor, radiator, access to lounge, bedroom and family bathroom, coving and central ceiling light.
Lounge (4.65 x 4.60 (l shaped) (15'3" x 15'1" (l shaped)))
UPVC windows towards front aspect, radiator, coving and central ceiling light.
Bedroom 2 (3.00m x 2.64m (9'10 x 8'8))
UPVC window towards rear aspect, radiator, solid oak flooring and central ceiling light.
Family Bathroom
Recently fitted three piece suite comprising of low level WC, wash hand basin and panelled bath with shower over, fully tiled elevations, ceramic tiled floor, uPVC window towards rear aspect, heated towel rail and spotlights to ceiling.
Second Floor Landing
Spindled balustrade, radiator, large airing cupboard, access to master bedroom and third bedroom, loft access and central ceiling light.
Master Bedroom (4.55m x 2.51m (14'11 x 8'3))
UPVC window towards front aspect, radiator, built in wardrobes with hanging and shelving, coving and central ceiling light.
En-Suite Shower Room
Recently fitted low level WC, inset sink with vanity unit and walk in double shower cubicle with multi function shower, fully tiled elevations, ceramic tiled flooring, heated towel rail and spotlights to ceiling.
Bedroom 3 (2.72m x 2.69m (8'11 x 8'10))
Velux to ceiling, radiator and central ceiling light.
Outside
There are gardens to the front and rear, mostly laid to lawn with enclosed fencing and paved pathways. The rear garden has a paved patio area and access to the garage. It is not overlooked to the side.
Parking
There is a detached garage to the rear of the property with electric up an over door, power and lighting.
Tenure
The property is freehold.
Location
The property is located within a small cul-de-sac on the popular Gadbury Fold development. There are excellent local amenities and transport links close by.
Viewing
Viewing is by appointment only and is essential to appreciate the size, location and standard of the property on offer.
Property Location
Similar Properties
Town house For Sale Manchester Town house For Sale M46 Manchester new homes for sale M46 new homes for sale Flats for sale Manchester Flats To Rent Manchester Flats for sale M46 Flats to Rent M46 Manchester estate agents M46 estate agents



.png)









