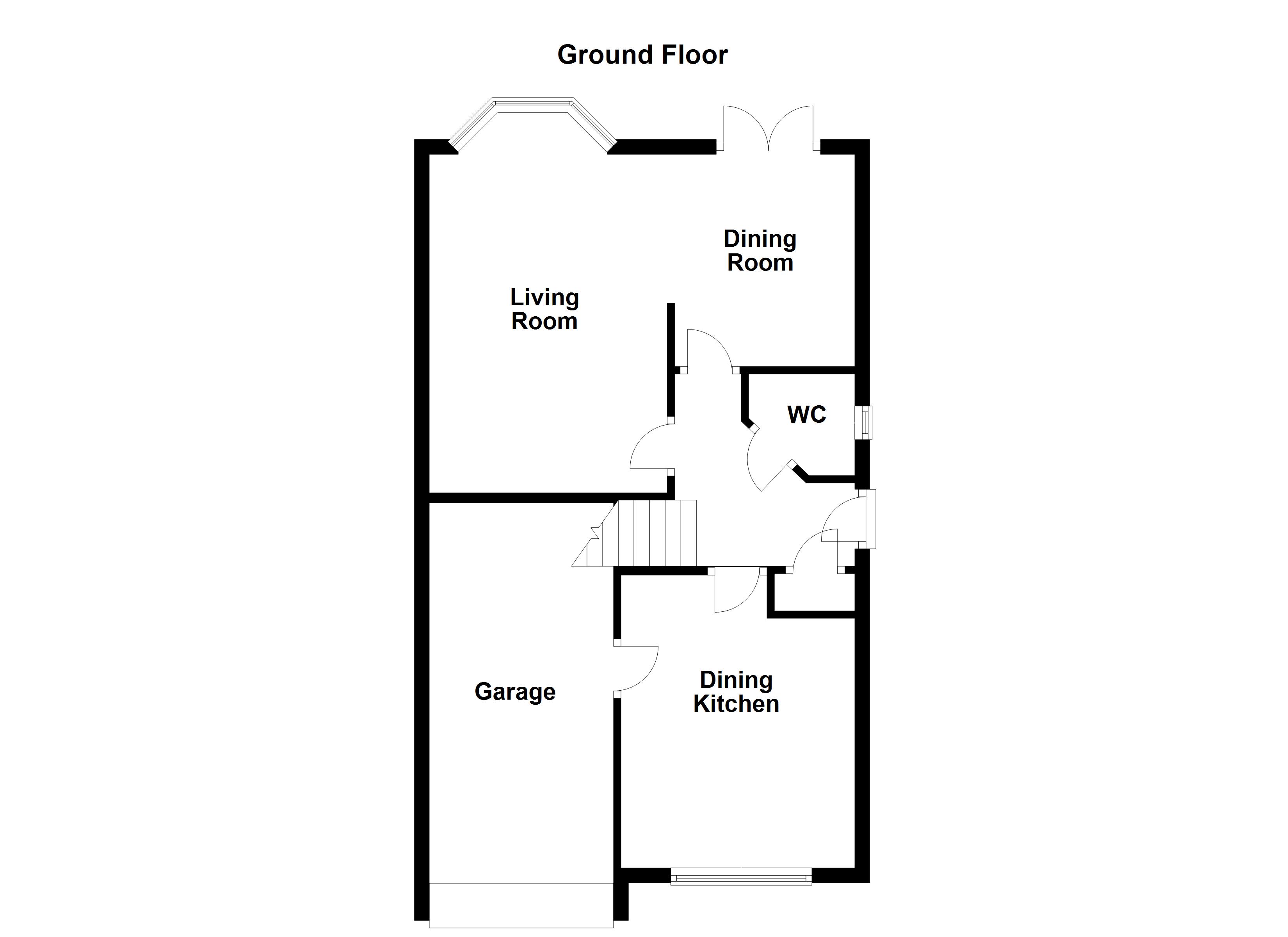3 Bedrooms Town house for sale in Shancara Court, Tingley, Wakefield WF3 | £ 195,000
Overview
| Price: | £ 195,000 |
|---|---|
| Contract type: | For Sale |
| Type: | Town house |
| County: | West Yorkshire |
| Town: | Wakefield |
| Postcode: | WF3 |
| Address: | Shancara Court, Tingley, Wakefield WF3 |
| Bathrooms: | 2 |
| Bedrooms: | 3 |
Property Description
A deceptively spacious and attractively presented three bedroom end town house situated at the head of a cul-de-sac in this highly sought after area.
With UPVC sealed unit double glazed windows and a gas fired central heating system, this attractive family home is approached via a side entrance hall which has a guest cloakroom off. The main living room is to the rear of the house and has an archway through to the adjoining dining area that has double French doors leading out to the back garden. The kitchen is attractively fitted and lies to the front of the property with a connecting door through to an integral garage. To the first floor the main bedroom is of particularly good proportions having an elegant feature window to the front and an en suite shower room. There are two further well proportioned bedrooms overlooking the rear garden, served by a well appointed house bathroom. Outside, the property has a modest garden to the front together with side by side driveway parking. To the rear there is a very pleasant garden laid mainly to lawn with a large patio sitting area and raised beds, all enjoying a pleasant southerly aspect.
The property is ideally situated for easy access to a good range of the surrounding shops, schools and recreational facilities. Ready access to the national motorway network enable convenient commuting to both Leeds, Bradford and Wakefield.
Accommodation
reception hall Composite side entrance door, double central heating radiator, wood effect laminate flooring, stairs to the first floor and built in cloaks cupboard.
Living room 13' 9" x 10' 5" (4.2m x 3.2m) plus window Splay bay window to the rear, double central heating radiator, wood effect laminate flooring, contemporary style gas fire and double central heating radiator. Archway through to the adjoining dining room.
Dining room 9' 2" x 7' 10" (2.8m x 2.4m) Central heating radiator, double French doors out to the rear garden.
Breakfast/kitchen 12' 9" x 10' 2" (3.9m x 3.1m) Window to the front and fitted with an attractive range of wood grain effect wall and base units with contrasting dark laminate work tops and brick set splash backs. 1 1/2 bowl stainless sink unit, four ring ceramic Bosch hob with matching wide Bosch stainless steel filter hood over and built in oven. Space for a tall fridge/freezer, integrated dishwasher and matching breakfast bar. Double central heating radiator and connecting door through to the garage.
Guest cloak room 4' 7" x 4' 7" (1.4m x 1.4m) max Frosted window to the side and fitted with a two piece cloakroom suite comprising wall mounted wash basin and low suite w.C. Central heating radiator.
Integral garage 17' 8" x 7' 10" (5.4m x 2.4m) Up and over door to the front and to the rear there is space and plumbing for a washing machine along with fitted cupboards and worktop.
First floor landing Loft access point and built in airing cupboard.
Bedroom one 13' 9" x 10' 2" (4.2m x 3.1m) Central heating radiator, built in double wardrobe and a characterful triple window to the front.
En suite 6' 6" x 6' 2" (2.0m x 1.9m) Frosted window to the front, part tiled walls and fitted with a three piece white and chrome suite comprising corner shower cubicle, wall mounted wash basin and low suite w.C. Central heating radiator and extractor fan.
Bedroom two 9' 6" x 8' 6" (2.9m x 2.6m) plus wardrobe recess Window overlooking the rear garden and central heating radiator.
Bedroom three 9' 6" x 8' 6" (2.9m x 2.6m) Window overlooking the rear garden and central heating radiator.
Family bathroom 7' 10" x 5' 6" (2.4m x 1.7m) Part tiled walls and tiled floor. Fitted with a three piece white and chrome suite comprising shower over and glazed screen, wall mounted wash basin and low suite w.C. Frosted window to the side, chrome ladder style heated towel rail and extractor fan.
Outside To the front the property has side by side driveway parking with an attractively landscaped low maintenance garden. A pathway passes the side of the house and leads round to a lovely back garden, laid mainly to lawn with a well proportioned patio area as well as having raised beds and well stocked borders. The rear of the property enjoys an attractive southerly elevation.
EPC rating To view the full Energy Performance Certificate please call into one of our six local offices.
Layout plans These floor plans are intended as a rough guide only and are not to be intended as an exact representation and should not be scaled. We cannot confirm the accuracy of the measurements or details of these floor plans.
Viewings To view please contact our Wakefield office and they will be pleased to arrange a suitable appointment.
Property Location
Similar Properties
Town house For Sale Wakefield Town house For Sale WF3 Wakefield new homes for sale WF3 new homes for sale Flats for sale Wakefield Flats To Rent Wakefield Flats for sale WF3 Flats to Rent WF3 Wakefield estate agents WF3 estate agents



.png)











