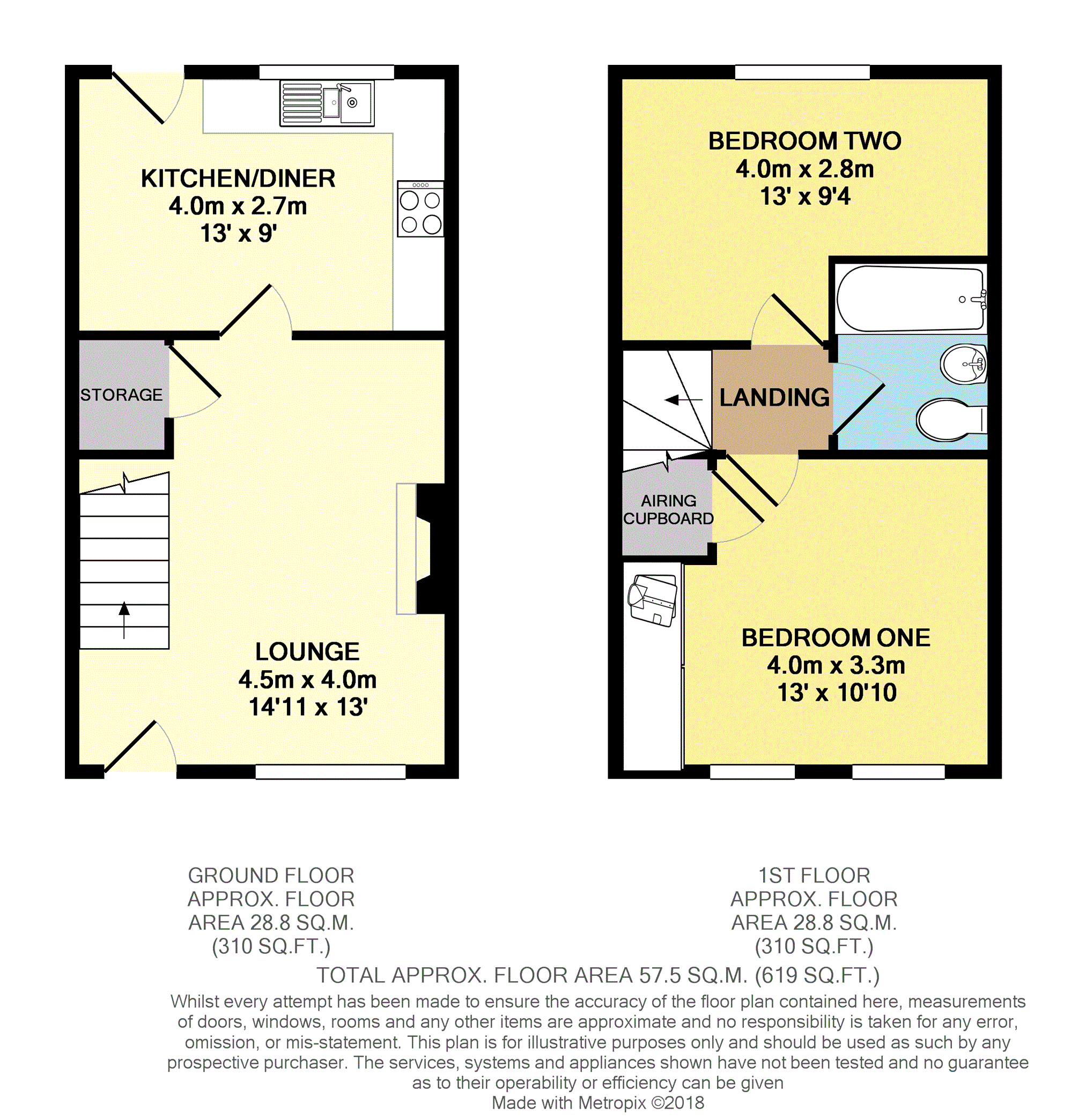2 Bedrooms Town house for sale in Shawcroft, Sutton-In-Ashfield NG17 | £ 110,000
Overview
| Price: | £ 110,000 |
|---|---|
| Contract type: | For Sale |
| Type: | Town house |
| County: | Nottinghamshire |
| Town: | Sutton-in-Ashfield |
| Postcode: | NG17 |
| Address: | Shawcroft, Sutton-In-Ashfield NG17 |
| Bathrooms: | 1 |
| Bedrooms: | 2 |
Property Description
Offered for sale with no upward chain.
This well presented modern town house is situated in a quiet, sought after modern development with great access to Sutton town centre which has a wide range of local amenities including schooling, shopping and leisure facilities. There is easy access to the A38 and M1 Junction 28.
The accommodation comprises of a spacious lounge, fitted dining kitchen, to the first floor there is access from the landing to two double bedrooms and a bathroom with white three piece suite.
Outside, to the front of the property there is a block paved driveway providing off road parking for two vehicles and a lawn garden. To the rear there is a low maintenance garden which comprises of patio area, lawn garden, side gate and fenced boundaries.
Book a viewing today to avoid disappointment.
Lounge
14'11" x 13'0"
UPVC double glazed entrance door, UPVC double glazed window to the front elevation, radiator, laminate flooring, stairs rising to the first floor, under stairs storage cupboard and feature electric fire with timber surround.
Kitchen/Diner
13'0" x 9'0"
Fitted with a matching range of base and eye level units, work surfaces incorporating a stainless steel one and a half sink unit and drainer. Electric oven, gas hob and extractor hood above. Tiled splash backs, part tiled and part laminate flooring. Wall mounted gas boiler. Radiator, UPVC double glazed window to the rear elevation and UPVC double glazed door leading to the rear garden.
First Floor Landing
Loft hatch giving access to the roof space and doors to the two bedrooms and bathroom.
Bedroom One
13'0" into wardrobes x 10'10"
Two UPVC double glazed windows to the front elevation, radiator, airing cupboard and built in wardrobes to one wall.
Bedroom Two
13'0" x 9'4" maximum
UPVC double glazed window to the rear elevation and radiator.
Bathroom
Fitted with a white three piece suite comprising of a panelled bath with electric shower above, wash hand basin and a low flush WC. Tiled splash backs and radiator.
Outside
Outside, to the front of the property there is a block paved driveway providing off road parking for two vehicles and a lawn garden. To the rear there is a low maintenance garden which comprises of patio area, lawn garden, side gate and fenced boundaries.
Property Location
Similar Properties
Town house For Sale Sutton-in-Ashfield Town house For Sale NG17 Sutton-in-Ashfield new homes for sale NG17 new homes for sale Flats for sale Sutton-in-Ashfield Flats To Rent Sutton-in-Ashfield Flats for sale NG17 Flats to Rent NG17 Sutton-in-Ashfield estate agents NG17 estate agents



.png)